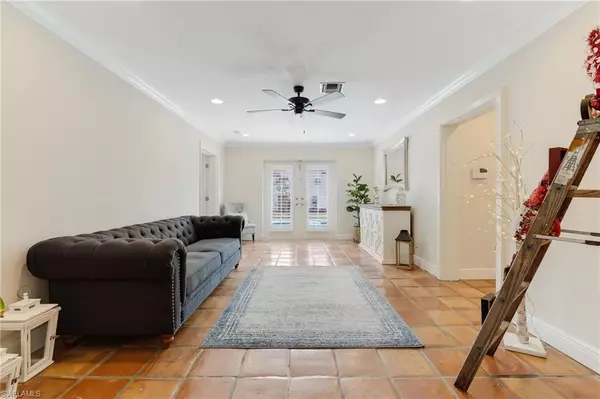$620,000
$615,000
0.8%For more information regarding the value of a property, please contact us for a free consultation.
3 Beds
2 Baths
2,223 SqFt
SOLD DATE : 03/21/2022
Key Details
Sold Price $620,000
Property Type Single Family Home
Sub Type Ranch,Single Family Residence
Listing Status Sold
Purchase Type For Sale
Square Footage 2,223 sqft
Price per Sqft $278
Subdivision Caloosa View
MLS Listing ID 222004822
Sold Date 03/21/22
Bedrooms 3
Full Baths 2
HOA Y/N No
Originating Board Florida Gulf Coast
Year Built 1955
Annual Tax Amount $2,425
Tax Year 2020
Lot Size 0.254 Acres
Acres 0.254
Property Description
Here's your chance for a completely updated riverside 3/2 POOL home in the highly desired Historic McGregor corridor. No work needed here with it's freshly painted interior, bathroom renovation, crown molding, spacious master suite, two massive his and her walk in closets and a master bath that is sure to impress. The back yard is an entertainment Mecca, with it's expansive RESORT STYLE CABANA. An absolute "must see". The SALTWATER POOL and paver deck were completed in 2016 and a brand new 6 seat HOT TUB on the separate screened-in porch. The backyard is surrounded by custom lush landscaping and FRUIT TREES (avocado, banana, and moringa). The kitchen has granite counters, a breakfast bar, and more storage then you can imagine with a huge walk in pantry . There's also a custom laundry room that includes a new washer/dryer and MUD ROOM. Beautiful plantation shutters, French doors, and Lutron/Smart home switches. Gorgeous MEXICAN TILE throughout to complete that ole McGregor charm. FLOOD INSURANCE NOT REQUIRED. Within walking distance to several neighborhood favorites such as; The Edison, McGregor Cafe, river views, and just blocks to the Edison Home and Downtown Fort Myers.
Location
State FL
County Lee
Area Caloosa View
Zoning RS-6
Rooms
Bedroom Description Split Bedrooms
Dining Room Dining - Family
Kitchen Island
Interior
Interior Features Pantry, Smoke Detectors, Walk-In Closet(s), Window Coverings
Heating Central Electric
Flooring Tile
Equipment Dishwasher, Disposal, Dryer, Range, Refrigerator/Freezer, Refrigerator/Icemaker, Smoke Detector, Washer
Furnishings Unfurnished
Fireplace No
Window Features Window Coverings
Appliance Dishwasher, Disposal, Dryer, Range, Refrigerator/Freezer, Refrigerator/Icemaker, Washer
Heat Source Central Electric
Exterior
Exterior Feature Screened Lanai/Porch
Garage Driveway Unpaved, Attached Carport
Carport Spaces 1
Fence Fenced
Pool Below Ground, Concrete, Salt Water
Amenities Available None
Waterfront No
Waterfront Description None
View Y/N Yes
View Landscaped Area
Roof Type Metal
Street Surface Paved
Porch Patio
Parking Type Driveway Unpaved, Attached Carport
Total Parking Spaces 1
Garage No
Private Pool Yes
Building
Lot Description Regular
Story 1
Water Central
Architectural Style Ranch, Single Family
Level or Stories 1
Structure Type Concrete Block,Stucco
New Construction No
Others
Pets Allowed Yes
Senior Community No
Tax ID 34-44-24-P3-00900.0330
Ownership Single Family
Security Features Smoke Detector(s)
Read Less Info
Want to know what your home might be worth? Contact us for a FREE valuation!

Our team is ready to help you sell your home for the highest possible price ASAP

Bought with Premiere Plus Realty Company

"Molly's job is to find and attract mastery-based agents to the office, protect the culture, and make sure everyone is happy! "
5425 Golden Gate Pkwy, Naples, FL, 34116, United States






