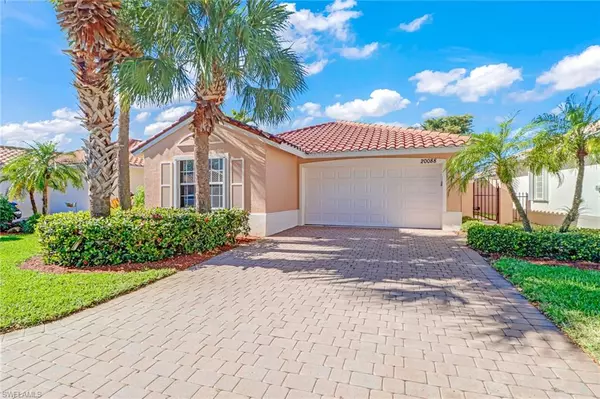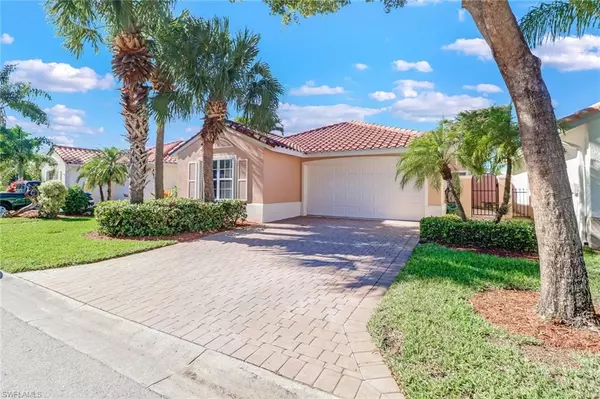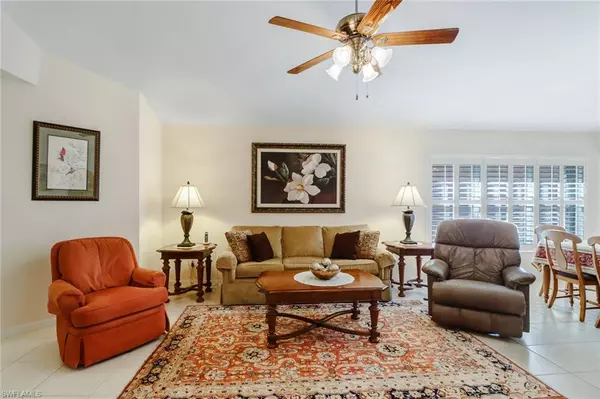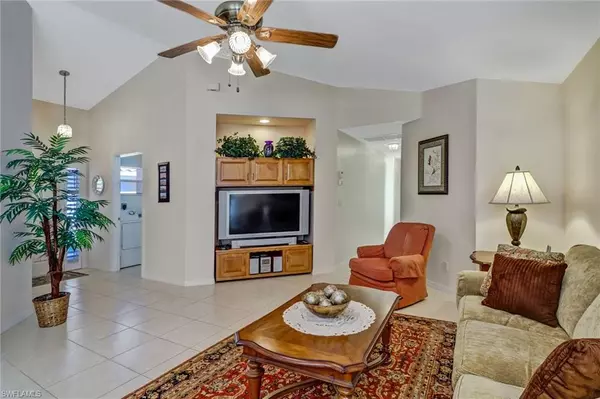$445,000
$445,000
For more information regarding the value of a property, please contact us for a free consultation.
2 Beds
2 Baths
1,605 SqFt
SOLD DATE : 02/28/2022
Key Details
Sold Price $445,000
Property Type Single Family Home
Sub Type Ranch,Single Family Residence
Listing Status Sold
Purchase Type For Sale
Square Footage 1,605 sqft
Price per Sqft $277
Subdivision Cascades At Estero
MLS Listing ID 222004120
Sold Date 02/28/22
Bedrooms 2
Full Baths 2
HOA Y/N Yes
Originating Board Bonita Springs
Year Built 2005
Annual Tax Amount $3,050
Tax Year 2020
Lot Size 4,399 Sqft
Acres 0.101
Property Description
Lightly used as a vacation home by the sellers - this TURNKEY furnished property sits on one of the most desirable waterfront homesites. Offering incredible views of the water from the expansive epoxy coated wrap-around lanai offering covered and uncovered living space. Enjoy a spacious stainless steel kitchen with quality cabinetry and granite counters. Other notable features and upgrades include epoxy 2 car garage, plantation shutters, vaulted ceilings and separate office/den area. The Cascades at Estero is a desirable gated community off the recently beautified Estero Parkway. The clubhouse just underwent an incredible renovation and offers amazing amenities including and indoor/outdoor swimming pool, full time social director, thriving tennis and pickle-ball programs, well equipped fitness center, card rooms, billiards rooms, and so much more!
Location
State FL
County Lee
Area Cascades At Estero
Zoning RPD
Rooms
Dining Room Dining - Family, Eat-in Kitchen
Interior
Interior Features Smoke Detectors
Heating Central Electric
Flooring Carpet, Tile
Equipment Auto Garage Door, Cooktop - Electric, Dishwasher, Dryer, Microwave, Range, Refrigerator/Freezer, Smoke Detector, Washer, Washer/Dryer Hookup
Furnishings Turnkey
Fireplace No
Appliance Electric Cooktop, Dishwasher, Dryer, Microwave, Range, Refrigerator/Freezer, Washer
Heat Source Central Electric
Exterior
Exterior Feature Open Porch/Lanai, Screened Lanai/Porch
Parking Features Attached
Garage Spaces 2.0
Pool Community
Community Features Clubhouse, Pool, Fitness Center, Sidewalks, Street Lights, Tennis Court(s), Gated
Amenities Available Bike And Jog Path, Billiard Room, Bocce Court, Clubhouse, Pool, Community Room, Spa/Hot Tub, Fitness Center, Hobby Room, Library, Pickleball, Sauna, Sidewalk, Streetlight, Tennis Court(s)
Waterfront Description Lake
View Y/N Yes
View Lake, Water
Roof Type Tile
Total Parking Spaces 2
Garage Yes
Private Pool No
Building
Lot Description Regular
Building Description Concrete Block,Stucco, DSL/Cable Available
Story 1
Water Central
Architectural Style Ranch, Single Family
Level or Stories 1
Structure Type Concrete Block,Stucco
New Construction No
Others
Pets Allowed Yes
Senior Community No
Tax ID 28-46-25-E2-12000.0350
Ownership Single Family
Security Features Smoke Detector(s),Gated Community
Read Less Info
Want to know what your home might be worth? Contact us for a FREE valuation!

Our team is ready to help you sell your home for the highest possible price ASAP

Bought with Royal Shell Real Estate, Inc.

"Molly's job is to find and attract mastery-based agents to the office, protect the culture, and make sure everyone is happy! "
5425 Golden Gate Pkwy, Naples, FL, 34116, United States






