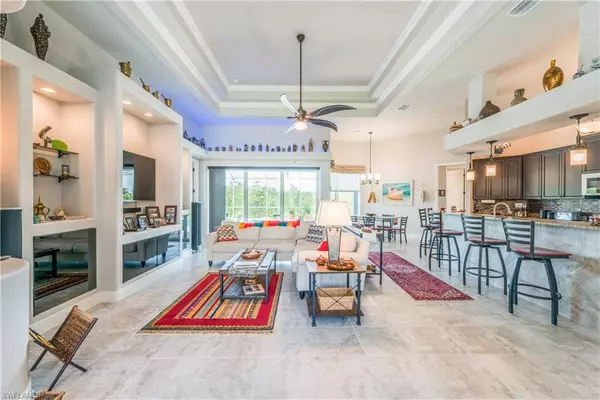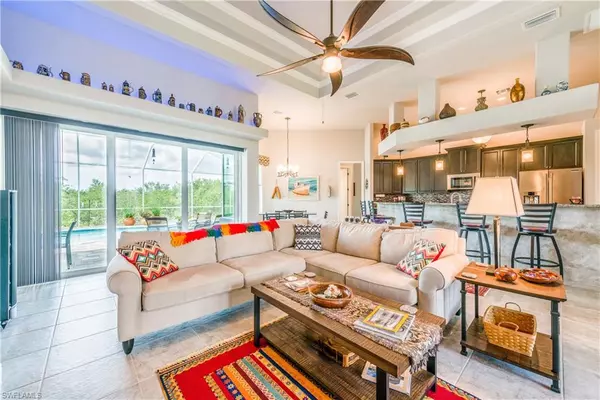$785,000
$839,900
6.5%For more information regarding the value of a property, please contact us for a free consultation.
4 Beds
3 Baths
2,596 SqFt
SOLD DATE : 03/04/2022
Key Details
Sold Price $785,000
Property Type Single Family Home
Sub Type Ranch,Single Family Residence
Listing Status Sold
Purchase Type For Sale
Square Footage 2,596 sqft
Price per Sqft $302
Subdivision Royal Tee Country Club Estates
MLS Listing ID 221084437
Sold Date 03/04/22
Bedrooms 4
Full Baths 3
HOA Y/N Yes
Originating Board Florida Gulf Coast
Year Built 2017
Annual Tax Amount $6,925
Tax Year 2020
Lot Size 0.338 Acres
Acres 0.338
Property Description
A dream of a home in Southwest Florida! This 4/3/3+den or 3/3/3 + den and office pool home is spacious, open and includes a built-in wine bar, full home security system, granite countertops, soft close drawers and cabinets, tile floors in all the main rooms, high tray ceilings, a beautiful outdoor pool area with a built-in outdoor kitchen, pool cage and custom colored pool lighting perfect for entertaining! The 3 car garage includes a custom built air-conditioned safe room for private storage or safety! The owners bathroom includes a soaking tub and walk through shower, his and her closets, dual sinks and vanity. Owners pride shines as this immaculately kept property is just as brand new as it was when it was built. Tile grout has been professionally cleaned, exterior repainted in October and driveway and lanai freshly sealed in July! Every detail of this home has been well maintained and serviced to perfection! Located in the upscale Cape Royal community where you are greeted with a Palm–lined, gated entry, inviting you into a world of custom-built homes on well-landscaped, oversize homesites including Lee County's only 27 hole golf course and facilities available for bocce, tennis, pickleball, and other activities! Truly a dream!
Location
State FL
County Lee
Area Cape Royal
Zoning RS-1
Rooms
Bedroom Description Split Bedrooms
Dining Room Breakfast Bar, Breakfast Room
Interior
Interior Features Tray Ceiling(s)
Heating Central Electric
Flooring Carpet, Tile
Equipment Auto Garage Door, Cooktop - Electric, Dishwasher, Disposal, Dryer, Microwave, Range, Refrigerator/Freezer, Smoke Detector, Washer, Washer/Dryer Hookup
Furnishings Unfurnished
Fireplace No
Appliance Electric Cooktop, Dishwasher, Disposal, Dryer, Microwave, Range, Refrigerator/Freezer, Washer
Heat Source Central Electric
Exterior
Exterior Feature Screened Lanai/Porch, Built In Grill, Outdoor Kitchen
Garage Attached
Garage Spaces 3.0
Pool Below Ground, Concrete, Custom Upgrades
Community Features Clubhouse, Golf, Restaurant, Sidewalks, Street Lights, Tennis Court(s), Gated
Amenities Available Clubhouse, Golf Course, Restaurant, Sidewalk, Streetlight, Tennis Court(s)
Waterfront No
Waterfront Description None
View Y/N Yes
View Preserve
Roof Type Tile
Porch Patio
Parking Type Attached
Total Parking Spaces 3
Garage Yes
Private Pool Yes
Building
Lot Description Regular
Building Description Concrete Block,Stucco, DSL/Cable Available
Story 1
Sewer Septic Tank
Water Assessment Paid
Architectural Style Ranch, Single Family
Level or Stories 1
Structure Type Concrete Block,Stucco
New Construction No
Others
Pets Allowed Yes
Senior Community No
Tax ID 20-44-23-07-00000.0040
Ownership Single Family
Security Features Smoke Detector(s),Gated Community
Read Less Info
Want to know what your home might be worth? Contact us for a FREE valuation!

Our team is ready to help you sell your home for the highest possible price ASAP

Bought with RE/MAX Realty Group

"Molly's job is to find and attract mastery-based agents to the office, protect the culture, and make sure everyone is happy! "
5425 Golden Gate Pkwy, Naples, FL, 34116, United States






