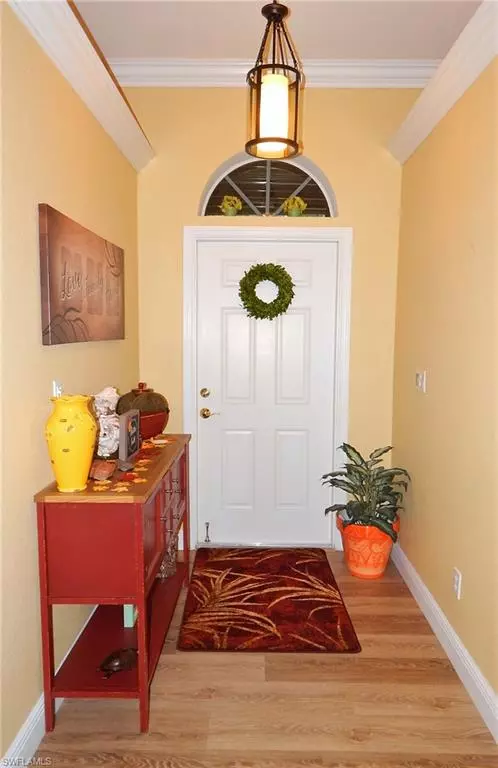$400,000
$400,000
For more information regarding the value of a property, please contact us for a free consultation.
3 Beds
2 Baths
1,556 SqFt
SOLD DATE : 12/23/2021
Key Details
Sold Price $400,000
Property Type Single Family Home
Sub Type Ranch,Single Family Residence
Listing Status Sold
Purchase Type For Sale
Square Footage 1,556 sqft
Price per Sqft $257
Subdivision Coral Lakes
MLS Listing ID 221081724
Sold Date 12/23/21
Bedrooms 3
Full Baths 2
HOA Y/N Yes
Originating Board Florida Gulf Coast
Year Built 2007
Annual Tax Amount $2,502
Tax Year 2020
Lot Size 9,757 Sqft
Acres 0.224
Property Description
Beautiful Lakefront Ash Model Home in Coral Lakes on a corner lot. This home comes fully furnished and ready to move-in with many upgrades. 3 bedrooms, 2 bathrooms and 2 car garage. 1,556 sq. ft. living area. Upgrades include crown molding, tray ceilings, accordion hurricane shutters in 2016, new stainless steel refrigerator, dishwasher and range in 2017, new washer, dryer and AC in 2019 and new water heater in 2020. Expansive lanai overlooking a lake. All furnishings are upper end and included with sale. Conveniently located to shopping and restaurants. Only 30 minutes to Southwest Florida International Airport or Ft. Myers Beach and Sanibel. Seller only accepting cash offers at this time.
Location
State FL
County Lee
Area Coral Lakes
Zoning A
Rooms
Bedroom Description Split Bedrooms
Dining Room Breakfast Bar, Dining - Living
Interior
Interior Features Bar, Built-In Cabinets, Foyer, French Doors, Pantry, Smoke Detectors, Volume Ceiling, Walk-In Closet(s)
Heating Central Electric, Heat Pump
Flooring Carpet, Tile
Equipment Auto Garage Door, Dishwasher, Disposal, Dryer, Microwave, Range, Refrigerator/Icemaker, Satellite Dish, Smoke Detector, Washer
Furnishings Furnished
Fireplace No
Appliance Dishwasher, Disposal, Dryer, Microwave, Range, Refrigerator/Icemaker, Washer
Heat Source Central Electric, Heat Pump
Exterior
Exterior Feature Screened Lanai/Porch
Garage Driveway Paved, Paved, Attached
Garage Spaces 2.0
Pool Community
Community Features Clubhouse, Pool, Fitness Center, Sidewalks, Street Lights, Tennis Court(s), Gated
Amenities Available Basketball Court, Billiard Room, Clubhouse, Pool, Spa/Hot Tub, Fitness Center, Play Area, Sidewalk, Streetlight, Tennis Court(s), Underground Utility, Volleyball
Waterfront Yes
Waterfront Description Fresh Water,Lake
View Y/N Yes
View Lake, Landscaped Area
Roof Type Tile
Parking Type Driveway Paved, Paved, Attached
Total Parking Spaces 2
Garage Yes
Private Pool No
Building
Lot Description Corner Lot
Building Description Concrete Block,Stucco, DSL/Cable Available
Story 1
Water Assessment Paid, Central
Architectural Style Ranch, Single Family
Level or Stories 1
Structure Type Concrete Block,Stucco
New Construction No
Others
Pets Allowed Limits
Senior Community No
Pet Size 50
Tax ID 30-43-24-C1-00848.0480
Ownership Single Family
Security Features Smoke Detector(s),Gated Community
Num of Pet 2
Read Less Info
Want to know what your home might be worth? Contact us for a FREE valuation!

Our team is ready to help you sell your home for the highest possible price ASAP

Bought with VIP Realty Group Inc

"Molly's job is to find and attract mastery-based agents to the office, protect the culture, and make sure everyone is happy! "
5425 Golden Gate Pkwy, Naples, FL, 34116, United States






