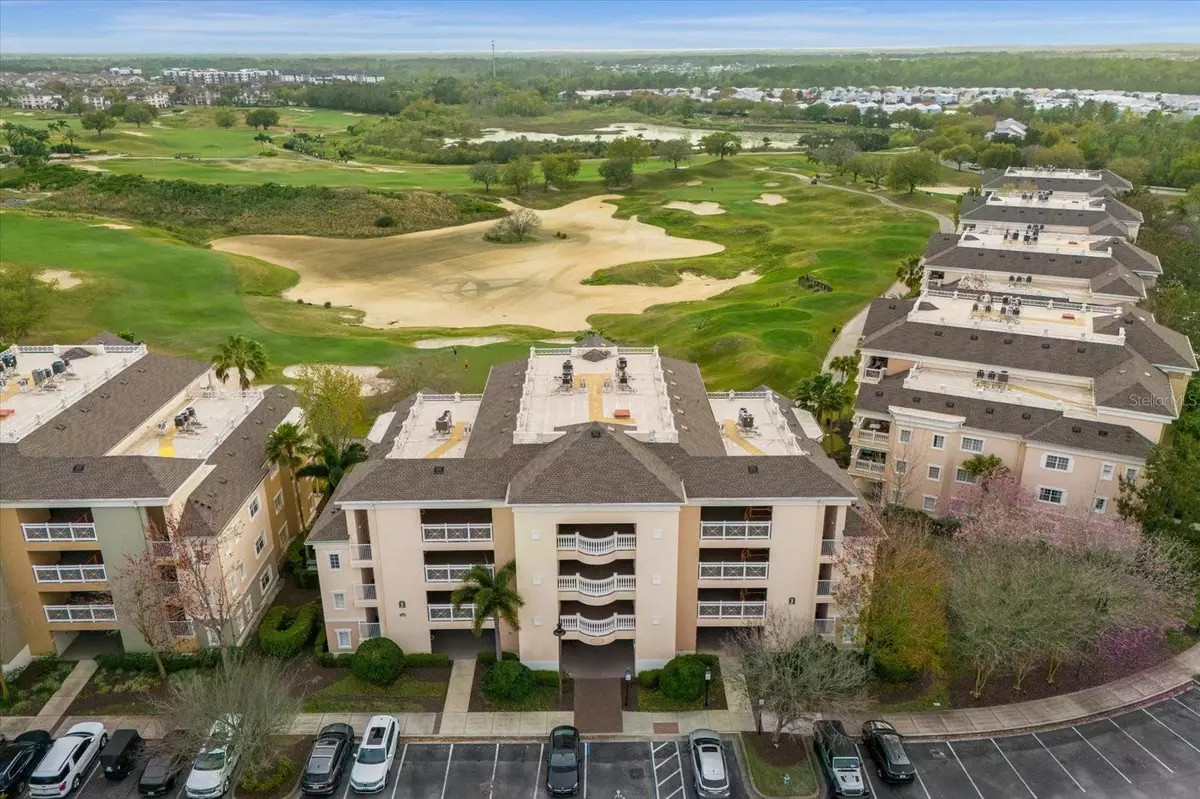$432,500
$449,000
3.7%For more information regarding the value of a property, please contact us for a free consultation.
3 Beds
3 Baths
1,590 SqFt
SOLD DATE : 04/15/2024
Key Details
Sold Price $432,500
Property Type Condo
Sub Type Condominium
Listing Status Sold
Purchase Type For Sale
Square Footage 1,590 sqft
Price per Sqft $272
Subdivision Centre Court Ridge Ph 10 Condo
MLS Listing ID O6182302
Sold Date 04/15/24
Bedrooms 3
Full Baths 3
Construction Status Financing,Inspections
HOA Fees $640/mo
HOA Y/N Yes
Originating Board Stellar MLS
Year Built 2006
Annual Tax Amount $4,394
Property Description
SOUTHWEST FACING CONDO - This amazing upscale condo has one of the BEST VIEWS in all of Reunion! The 3 bedroom 3 bath condo is being offered FULLY FURNISHED. Recent updates include Luxury Vinyl Planking in Living/Dining and Bedrooms, no carpet in this unit. It features tasteful high end furnishings and is ready to start generating revenue for you today. This lovely condo is perfect to also use for a 2nd home or primary residence. It has a spacious open concept for the living/dining area that leads out to the oversized balcony. You will enjoy beautiful sunsets from your covered lanai overlooking the 11th and 12th holes of the Tom Watson Signature Golf Course. Enjoy a full kitchen with stainless steel appliances and granite counter tops. Centre Court Ridge is one of the most desirable communities in Reunion. It location is fantastic as you are walking distance to the Reunion Grande, Clubhouse and Pro Shop. This community also offers a Putt Putt golf course, hot tub, playground, sand volleyball pit, Tennis courts & Pro Shop all which are in close proximity to this condo. Reunion Resort is a 2,300 acre Private Golf and Tennis Community, just 6 miles to Disney and the parks, and a short drive to the Orlando International Airport. **REUNION RESORT MEMBERSHIP AVAILABLE*** Call for additional details.
Location
State FL
County Osceola
Community Centre Court Ridge Ph 10 Condo
Zoning RES
Rooms
Other Rooms Inside Utility
Interior
Interior Features Ceiling Fans(s)
Heating Central
Cooling Central Air
Flooring Ceramic Tile, Luxury Vinyl
Furnishings Furnished
Fireplace false
Appliance Dishwasher, Disposal, Dryer, Microwave, Range, Refrigerator, Washer
Laundry Inside
Exterior
Exterior Feature Balcony
Parking Features Open
Community Features Clubhouse, Deed Restrictions, Dog Park, Fitness Center, Gated Community - Guard, Golf, Park, Playground
Utilities Available BB/HS Internet Available, Cable Connected, Electricity Connected, Public, Water Connected
Amenities Available Cable TV, Clubhouse, Elevator(s), Fitness Center, Gated, Golf Course, Optional Additional Fees, Pickleball Court(s), Playground, Pool, Security, Spa/Hot Tub, Tennis Court(s)
View Golf Course
Roof Type Shingle
Porch Covered, Patio, Rear Porch
Garage false
Private Pool No
Building
Lot Description In County, On Golf Course, Paved
Story 4
Entry Level One
Foundation Block
Lot Size Range Non-Applicable
Sewer Public Sewer
Water Public
Structure Type Stucco
New Construction false
Construction Status Financing,Inspections
Others
Pets Allowed Cats OK, Dogs OK, Yes
HOA Fee Include Guard - 24 Hour,Cable TV,Common Area Taxes,Pool,Maintenance Structure,Maintenance Grounds,Management,Pest Control,Security,Sewer,Trash,Water
Senior Community No
Ownership Fee Simple
Monthly Total Fees $640
Acceptable Financing Cash, Conventional
Membership Fee Required Required
Listing Terms Cash, Conventional
Special Listing Condition None
Read Less Info
Want to know what your home might be worth? Contact us for a FREE valuation!

Our team is ready to help you sell your home for the highest possible price ASAP

© 2024 My Florida Regional MLS DBA Stellar MLS. All Rights Reserved.
Bought with EPIC FLORIDA REALTY LLC
"Molly's job is to find and attract mastery-based agents to the office, protect the culture, and make sure everyone is happy! "
5425 Golden Gate Pkwy, Naples, FL, 34116, United States






