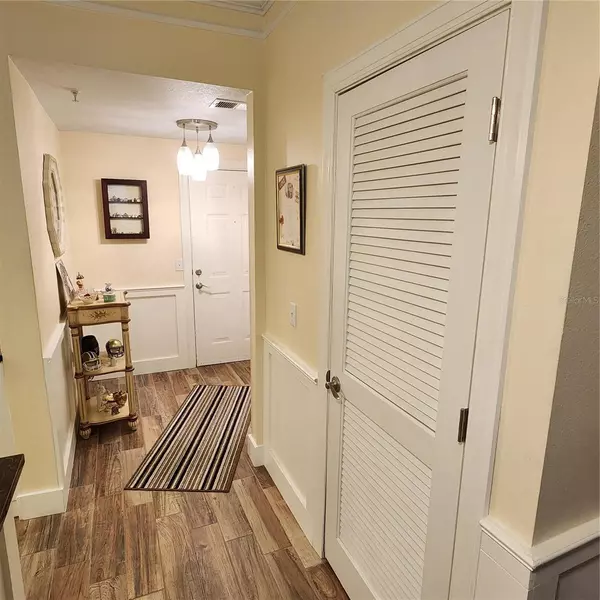$435,000
$449,000
3.1%For more information regarding the value of a property, please contact us for a free consultation.
2 Beds
2 Baths
1,320 SqFt
SOLD DATE : 04/12/2024
Key Details
Sold Price $435,000
Property Type Condo
Sub Type Condominium
Listing Status Sold
Purchase Type For Sale
Square Footage 1,320 sqft
Price per Sqft $329
Subdivision Georgetown At Celebration
MLS Listing ID O6182172
Sold Date 04/12/24
Bedrooms 2
Full Baths 2
Condo Fees $440
Construction Status Appraisal,Financing,Inspections
HOA Fees $100/qua
HOA Y/N Yes
Originating Board Stellar MLS
Year Built 2001
Annual Tax Amount $4,372
Lot Size 3,920 Sqft
Acres 0.09
Property Description
This stunning residence is located on the ground floor and is a sought after end unit. Upon entry to the condo, you will be immediately impressed. Inside is a spacious living room, kitchen, dining room, hallway office and two bedrooms with en-suite bathrooms. The unit has been fully remodeled, including crown molding, wainscoting, and Pella double pane insulated windows with blinds. The high efficiency Trane air handler and condenser unit were installed in 2021, and includes an air purifier and transferable parts and labor warranty. The redesigned kitchen includes built-in appliances, travertine tile backsplash, under counter lighting, a large island with farmer's sink, cabinets with soft close drawers/doors and beautiful quartz countertops. The flooring is ceramic tile with a wood panel look, which extends throughout the condo. There is access to a covered private patio from the family room. The open floor plan in the dining and living room are great for entertaining. There is no shortage of space in this beautiful condo. The bedrooms are roomy with walk-in closets. The master bedroom’s en suite bathroom has been updated with an extended shower, travertine tile work, bench seat, built in cubbies for toiletries, rain and hand-held shower heads, and a frameless shower door. The second bathroom is just as impressive. There are two access doors, a pocket door from the bedroom and standard door entry from the hallway. The crown jewel of this bathroom is a Kohler jetted tub, assistance rails for safety, a hand-held shower head, and travertine tile work. The vanity is designed with custom soft close drawers. A bonus feature is the fully renovated, attached 1.5 car garage, accessible from the entry foyer. It features finished painted walls, upgraded light fixture, a beautiful, durable commercially installed epoxy coated floor, workbench and plenty of space for storage.
Georgetown in Celebration is situated in a great location. The private clubhouse includes a fitness center, pickleball and tennis courts, and a swimming pool. It is a short drive or walk to dining and shopping. I-4 and SR 417 are nearby, providing easy access to the many destinations Central Florida has to offer. The Orlando International Airport and new Brightline Train Station is an easy 25 minute drive.
The Town of Celebration is a master-planned community and census-designated place in Osceola County, Florida. It is located minutes from Walt Disney World, and was originally developed by The Walt Disney Company.
This is truly a stunning condo situated in a convenient location. Schedule a showing today.
Location
State FL
County Osceola
Community Georgetown At Celebration
Zoning RES
Interior
Interior Features Ceiling Fans(s), Crown Molding, Kitchen/Family Room Combo, Open Floorplan, Primary Bedroom Main Floor, Walk-In Closet(s)
Heating Central, Heat Pump
Cooling Central Air
Flooring Ceramic Tile
Fireplace false
Appliance Built-In Oven, Cooktop, Dishwasher, Disposal, Dryer, Electric Water Heater, Microwave, Refrigerator, Washer
Laundry Electric Dryer Hookup, In Garage, Laundry Closet, Washer Hookup
Exterior
Exterior Feature Balcony, Irrigation System, Lighting, Sidewalk, Tennis Court(s)
Garage Spaces 1.0
Community Features Clubhouse, Deed Restrictions, Dog Park, Fitness Center, Golf Carts OK, Golf, Park, Playground, Pool, Sidewalks, Tennis Courts
Utilities Available Cable Connected, Public
Amenities Available Basketball Court, Clubhouse, Fitness Center, Golf Course, Park, Playground, Pool, Security, Tennis Court(s)
Roof Type Shingle
Attached Garage true
Garage true
Private Pool No
Building
Story 3
Entry Level One
Foundation Block, Slab
Sewer Public Sewer
Water Public
Structure Type Stucco
New Construction false
Construction Status Appraisal,Financing,Inspections
Schools
Elementary Schools Celebration K-8
Middle Schools Celebration K-8
High Schools Celebration High
Others
Pets Allowed Yes
HOA Fee Include Security
Senior Community No
Ownership Condominium
Monthly Total Fees $540
Acceptable Financing Cash, Conventional, FHA, VA Loan
Membership Fee Required Required
Listing Terms Cash, Conventional, FHA, VA Loan
Special Listing Condition None
Read Less Info
Want to know what your home might be worth? Contact us for a FREE valuation!

Our team is ready to help you sell your home for the highest possible price ASAP

© 2024 My Florida Regional MLS DBA Stellar MLS. All Rights Reserved.
Bought with JASON MITCHELL REAL ESTATE FLO

"Molly's job is to find and attract mastery-based agents to the office, protect the culture, and make sure everyone is happy! "
5425 Golden Gate Pkwy, Naples, FL, 34116, United States






