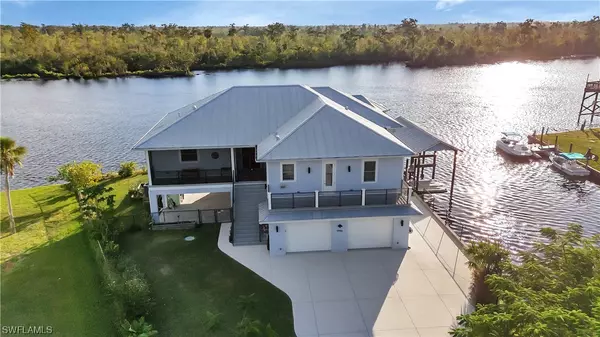$900,000
$974,900
7.7%For more information regarding the value of a property, please contact us for a free consultation.
2 Beds
2 Baths
3,655 SqFt
SOLD DATE : 04/10/2024
Key Details
Sold Price $900,000
Property Type Single Family Home
Sub Type Single Family Residence
Listing Status Sold
Purchase Type For Sale
Square Footage 3,655 sqft
Price per Sqft $246
Subdivision Peace River Highlands
MLS Listing ID 223080069
Sold Date 04/10/24
Style Two Story
Bedrooms 2
Full Baths 2
Construction Status Resale
HOA Y/N No
Year Built 2015
Annual Tax Amount $8,611
Tax Year 2022
Lot Size 0.260 Acres
Acres 0.26
Lot Dimensions Appraiser
Property Description
RIVERFRONT DREAM HOME! Custom built 2 story with 250 ft on the water & spectacular views of the Peace River. As you enter in to the spacious, open concept living area, you will be greeted with a modern design & stunning views. The living area has vaulted ceilings, a fireplace, & leads to your library. The kitchen has stainless steel Electrolux appliances, soft close drawers, Quartz counter tops, breakfast bar, walk in pantry & a wet bar. The master bedroom overlooks the river & opens to your private bath w/ a walk in closet, walk in shower, dual sinks, & a soaking tub. The oversized guest bedroom has a walk in closet as well. The first floor of the home has amazing storage, two offices, & leads to your 2 car garage! Spend time enjoying the Florida lifestyle from one of your private lanais taking in the the beautiful River breezes. This true boater's paradise has concrete seawall, a 7,000lb covered boat lift, floating dock, & immediate access to the river. Other features include: heated tile flooring, fenced yard, extended driveway for boat/RV parking, new R/O system 2022, wired camera system, trex decking, 2 A/C units, wired for generator & an electric car.
Location
State FL
County Desoto
Community Desoto County
Area Oa01 - Out Of Area
Rooms
Bedroom Description 2.0
Interior
Interior Features Breakfast Bar, Bathtub, Separate/ Formal Dining Room, Dual Sinks, Fireplace, Separate Shower, Walk- In Closet(s), Home Office
Heating Central, Electric
Cooling Central Air, Ceiling Fan(s), Electric
Flooring Tile
Furnishings Partially
Fireplace Yes
Window Features Impact Glass
Appliance Dryer, Dishwasher, Electric Cooktop, Microwave, Refrigerator, Wine Cooler, Washer
Laundry Inside, Laundry Tub
Exterior
Exterior Feature Fence, Security/ High Impact Doors
Parking Features Attached, Garage, Electric Vehicle Charging Station(s), Garage Door Opener
Garage Spaces 2.0
Garage Description 2.0
Community Features Boat Facilities
Waterfront Description River Front
View Y/N Yes
Water Access Desc Well
View River
Roof Type Metal
Garage Yes
Private Pool No
Building
Lot Description Corner Lot
Faces West
Story 2
Entry Level Two
Sewer Septic Tank
Water Well
Architectural Style Two Story
Level or Stories Two
Structure Type Block,Other,Concrete,Wood Frame
Construction Status Resale
Others
Pets Allowed Yes
HOA Fee Include None
Senior Community No
Tax ID 22-39-23-0093-00A0-0170
Ownership Single Family
Security Features Security System
Acceptable Financing All Financing Considered, Cash
Listing Terms All Financing Considered, Cash
Financing Cash
Pets Allowed Yes
Read Less Info
Want to know what your home might be worth? Contact us for a FREE valuation!

Our team is ready to help you sell your home for the highest possible price ASAP
Bought with Coldwell Banker Sunstar Realty

"Molly's job is to find and attract mastery-based agents to the office, protect the culture, and make sure everyone is happy! "
5425 Golden Gate Pkwy, Naples, FL, 34116, United States






