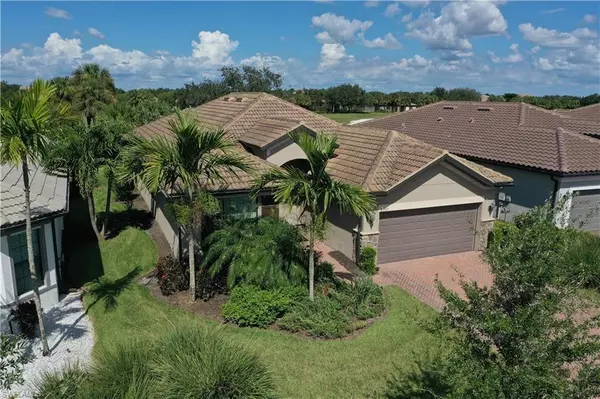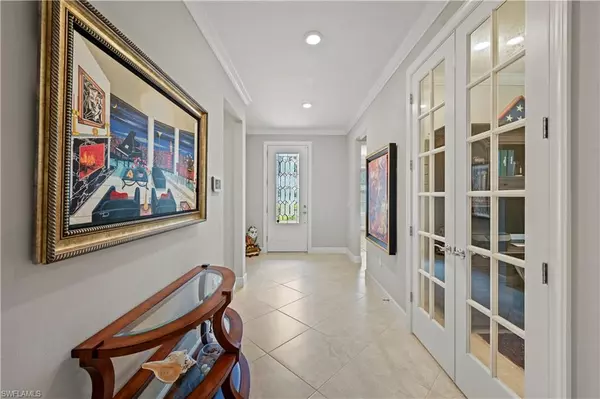$570,000
$590,000
3.4%For more information regarding the value of a property, please contact us for a free consultation.
2 Beds
2 Baths
1,861 SqFt
SOLD DATE : 02/16/2024
Key Details
Sold Price $570,000
Property Type Single Family Home
Sub Type Single Family Residence
Listing Status Sold
Purchase Type For Sale
Square Footage 1,861 sqft
Price per Sqft $306
Subdivision Del Webb
MLS Listing ID 223073527
Sold Date 02/16/24
Bedrooms 2
Full Baths 2
HOA Y/N Yes
Originating Board Naples
Year Built 2019
Annual Tax Amount $4,893
Tax Year 2022
Lot Size 6,969 Sqft
Acres 0.16
Property Description
Welcome to your new home! This impeccably designed and extensively upgraded Summerwood floor plan is guaranteed to leave a lasting impression. Throughout the entire house, you'll find custom closet built-ins that not only enhance storage space but also add a touch of elegance to every room. The bedrooms feature upgraded luxury plank tiles. The extended tandem 3-car garage, finished with epoxy flooring, offers ample space for your vehicles, golf cart and more. From the beautiful decorative glass front door to hurricane impact windows and a whole house generator, you'll appreciate the added security and aesthetic appeal it brings. The 90-degree sliding pocket doors create a seamless transition between indoor and outdoor living. Crown moldings and upgraded light fixtures further elevate the ambiance. Step outside onto your extended covered lanai, where you can relax and take in the gentle breeze while gazing at the serene golf course and water views. Golf membership is optional, and resort style amenities are within close proximity. Furnishings are negotiable. Schedule your showing today and discover the perfect blend of luxury and comfort that awaits you!
Location
State FL
County Collier
Area Na36 - Immokalee Area
Direction GPS
Rooms
Dining Room Breakfast Bar, Dining - Living
Interior
Interior Features Split Bedrooms, Den - Study, Built-In Cabinets, Wired for Data, Pantry, Walk-In Closet(s)
Heating Central Electric
Cooling Central Electric
Flooring Carpet, Tile
Window Features Single Hung
Appliance Electric Cooktop, Dishwasher, Disposal, Dryer, Microwave, Range, Refrigerator/Freezer, Self Cleaning Oven, Washer
Laundry Washer/Dryer Hookup, Inside, Sink
Exterior
Exterior Feature Sprinkler Auto
Garage Spaces 3.0
Community Features Golf Non Equity, Golf Public, Basketball, BBQ - Picnic, Bike And Jog Path, Pool, Community Room, Dog Park, Playground, Sidewalks, Tennis Court(s), Volleyball, Gated, Golf Course
Utilities Available Underground Utilities, Cable Available
Waterfront Description None
View Y/N Yes
View Golf Course
Roof Type Tile
Porch Screened Lanai/Porch
Garage Yes
Private Pool No
Building
Lot Description Regular
Faces GPS
Story 1
Sewer Central
Water Central
Level or Stories 1 Story/Ranch
Structure Type Concrete Block,Stucco
New Construction No
Schools
Elementary Schools Estates Elementary School
Middle Schools Corkscrew Middle School
High Schools Palmetto Ridge High School
Others
HOA Fee Include Cable TV,Golf Course,Irrigation Water,Maintenance Grounds,Master Assn. Fee Included,Sewer,Street Lights,Street Maintenance,Trash,Water
Senior Community Yes
Tax ID 22688002288
Ownership Single Family
Security Features Smoke Detector(s),Smoke Detectors
Acceptable Financing Buyer Finance/Cash
Listing Terms Buyer Finance/Cash
Read Less Info
Want to know what your home might be worth? Contact us for a FREE valuation!

Our team is ready to help you sell your home for the highest possible price ASAP
Bought with Premiere Plus Realty Company
"Molly's job is to find and attract mastery-based agents to the office, protect the culture, and make sure everyone is happy! "
5425 Golden Gate Pkwy, Naples, FL, 34116, United States






