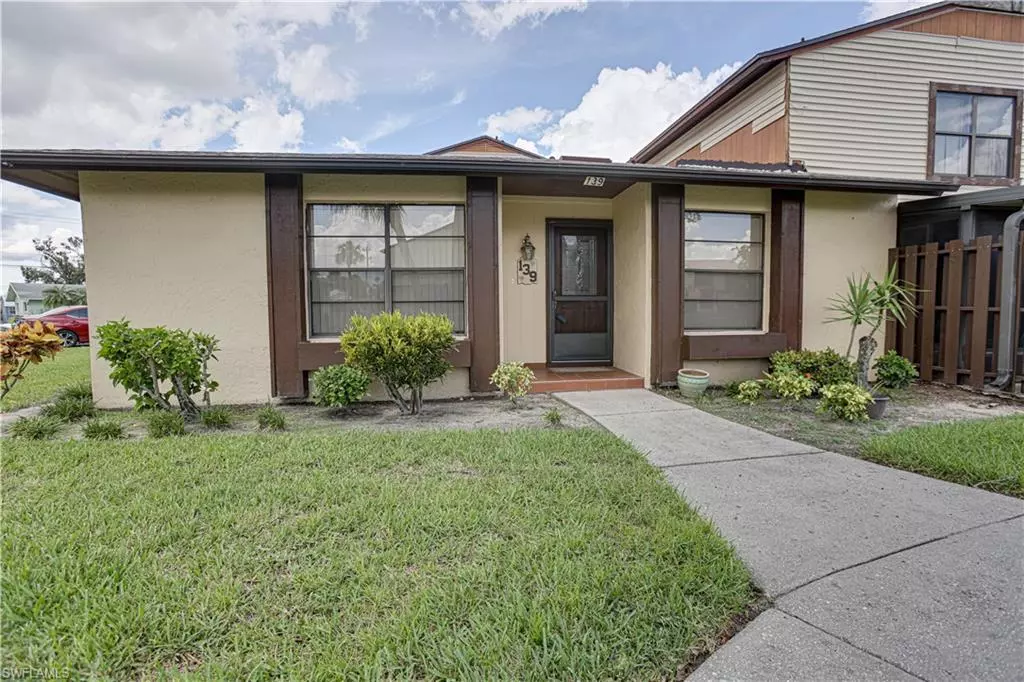$210,000
$210,000
For more information regarding the value of a property, please contact us for a free consultation.
2 Beds
2 Baths
982 SqFt
SOLD DATE : 12/01/2023
Key Details
Sold Price $210,000
Property Type Single Family Home
Sub Type Villa Attached
Listing Status Sold
Purchase Type For Sale
Square Footage 982 sqft
Price per Sqft $213
Subdivision Courtyards Of Cape Coral North
MLS Listing ID 223069166
Sold Date 12/01/23
Bedrooms 2
Full Baths 2
HOA Fees $335/mo
HOA Y/N Yes
Originating Board Florida Gulf Coast
Year Built 1981
Annual Tax Amount $1,830
Tax Year 2022
Lot Size 3,484 Sqft
Acres 0.08
Property Description
This charming home is located in a quiet, friendly community and is being sold Turnkey! As you step inside, you walk into an inviting living area that is also perfect for entertaining. The enclosed lanai has been made into a Great Room providing even more room for guests. The master bedroom has a spacious layout with a walk-in closet and en-suite bathroom, providing the perfect balance of comfort and privacy at the end of the day. This home is cozy, inviting and a great opportunity. All it is missing is you!
Location
State FL
County Lee
Area Cc14 - Cape Coral Unit 16, 18, 22-
Direction From Country Club Blvd, turn onto SE 9th Terrace, right on SE 9th Street, left on SE 12th Ave. Property is on righthand side of SE 12th Ave.
Rooms
Dining Room Dining - Living, Eat-in Kitchen
Kitchen Pantry
Interior
Interior Features Split Bedrooms, Great Room, Wired for Data, Entrance Foyer, Pantry, Walk-In Closet(s)
Heating Central Electric
Cooling Ceiling Fan(s), Central Electric
Flooring Tile
Window Features Single Hung,Window Coverings
Appliance Dishwasher, Disposal, Dryer, Microwave, Range, Refrigerator/Freezer, Self Cleaning Oven, Washer
Laundry Inside
Exterior
Exterior Feature Sprinkler Auto, Storage
Community Features Billiards, Clubhouse, Pool, Community Room, Shuffleboard, Non-Gated
Utilities Available Cable Available
Waterfront No
Waterfront Description None
View Y/N Yes
View Landscaped Area
Roof Type Shingle
Street Surface Paved
Parking Type 1 Assigned
Garage No
Private Pool No
Building
Lot Description Zero Lot Line
Faces From Country Club Blvd, turn onto SE 9th Terrace, right on SE 9th Street, left on SE 12th Ave. Property is on righthand side of SE 12th Ave.
Sewer Assessment Paid, Central
Water Assessment Paid, Central
Structure Type Concrete Block,Stucco
New Construction No
Others
HOA Fee Include Insurance,Irrigation Water,Maintenance Grounds,Legal/Accounting,Pest Control Exterior,Rec Facilities,Reserve,Trash
Tax ID 18-44-24-C4-00734.1390
Ownership Condo
Security Features Smoke Detectors
Acceptable Financing Buyer Finance/Cash, FHA, VA Loan
Listing Terms Buyer Finance/Cash, FHA, VA Loan
Read Less Info
Want to know what your home might be worth? Contact us for a FREE valuation!

Our team is ready to help you sell your home for the highest possible price ASAP
Bought with FGC Non-MLS Office

"Molly's job is to find and attract mastery-based agents to the office, protect the culture, and make sure everyone is happy! "
5425 Golden Gate Pkwy, Naples, FL, 34116, United States






