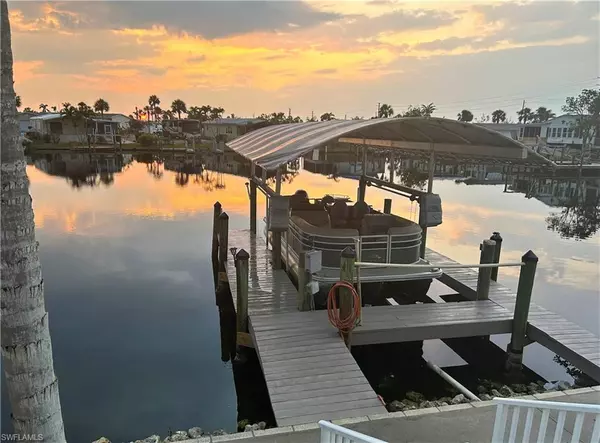$580,000
$599,000
3.2%For more information regarding the value of a property, please contact us for a free consultation.
3 Beds
2 Baths
2,098 SqFt
SOLD DATE : 01/16/2024
Key Details
Sold Price $580,000
Property Type Manufactured Home
Sub Type Manufactured Home
Listing Status Sold
Purchase Type For Sale
Square Footage 2,098 sqft
Price per Sqft $276
Subdivision Bayside Estates
MLS Listing ID 223065189
Sold Date 01/16/24
Bedrooms 3
Full Baths 2
HOA Fees $200/qua
HOA Y/N Yes
Originating Board Florida Gulf Coast
Year Built 1994
Annual Tax Amount $5,759
Tax Year 2022
Lot Size 6,577 Sqft
Acres 0.151
Property Description
Spectacular open water views from this fully-furnished 3-bed, 2-bath POOL home on an oversized lot! Spacious kitchen with granite countertops, high-end appliances, abundance of storage, breakfast nook, eat-at counter and amazing views of the sparkling pool and canal. This home is ready for entertaining with formal dining room, two large living room areas, lanai with wet-bar & sleeper sofa, and large outdoor living space. Great boat dock/lift with canopy. This split-bedroom home features ornate lighting and tasteful accents throughout. Primary bedroom and en-suite has his and hers walk-in closets, dual vanities, soaking Tub and large shower. Guest bedroom 1 boasts two twin beds, and mirrored dresser. Guest bed 2 has a queen size bedroom set, and french doors to the lanai. Beautiful second bath/laundry with vessel sink, royal blue washer, dryer, and cabinets. Imagine watching beautiful sunsets from your pool, lanai or deck. The home has a new roof, HVAC, dock, flooring, walls/insulation, newer appliances, furnishings, and more! Owner pulled permits from Lee County and has passed all inspections. Bayside Estates is a highly desirable community, close to beaches, restaurants and more!
Location
State FL
County Lee
Area Fm12 - Fort Myers Area
Zoning MH-1
Direction Access off San Carlos Blvd and Pine Ridge Roads
Rooms
Dining Room Eat-in Kitchen
Kitchen Pantry
Interior
Interior Features Split Bedrooms, Great Room, Den - Study, Florida Room, Bar, Built-In Cabinets, Pantry, Volume Ceiling, Walk-In Closet(s), Wet Bar
Heating Central Electric
Cooling Ceiling Fan(s), Central Electric
Flooring Tile, Vinyl
Window Features Single Hung,Shutters,Decorative Shutters,Window Coverings
Appliance Dishwasher, Dryer, Range, Refrigerator/Icemaker, Washer, Wine Cooler
Laundry Washer/Dryer Hookup, Inside
Exterior
Exterior Feature Dock, Boat Lift, Captain's Walk, Dock Deeded, Dock Included, Elec Avail at dock, Water Avail at Dock, Wooden Dock
Carport Spaces 2
Fence Fenced
Pool In Ground
Community Features Bocce Court, Clubhouse, Community Boat Lift, Pool, Community Room, Fitness Center, Hobby Room, Internet Access, Pickleball, See Remarks, Shuffleboard, Sidewalks, Street Lights, Tennis Court(s), Boating, Mobile/Manufactured
Utilities Available Underground Utilities, Cable Available
Waterfront Yes
Waterfront Description Canal Front,Intersecting Canal,Seawall
View Y/N Yes
View Landscaped Area
Roof Type Shingle
Street Surface Paved
Porch Open Porch/Lanai, Screened Lanai/Porch, Patio
Parking Type 2+ Spaces, Covered, Deeded, Driveway Paved, Paved, Attached Carport
Garage No
Private Pool Yes
Building
Lot Description Oversize
Faces Access off San Carlos Blvd and Pine Ridge Roads
Story 1
Sewer Central
Water Central
Level or Stories 1 Story/Ranch
Structure Type Vinyl Siding
New Construction No
Others
HOA Fee Include Internet,Irrigation Water,Maintenance Grounds,Manager,Rec Facilities,Reserve,Sewer,Street Lights,Street Maintenance,Trash,Water
Senior Community Yes
Tax ID 07-46-24-16-00000.4480
Ownership Single Family
Acceptable Financing Buyer Finance/Cash
Listing Terms Buyer Finance/Cash
Read Less Info
Want to know what your home might be worth? Contact us for a FREE valuation!

Our team is ready to help you sell your home for the highest possible price ASAP
Bought with Coastal Brokerage LLC

"Molly's job is to find and attract mastery-based agents to the office, protect the culture, and make sure everyone is happy! "
5425 Golden Gate Pkwy, Naples, FL, 34116, United States






