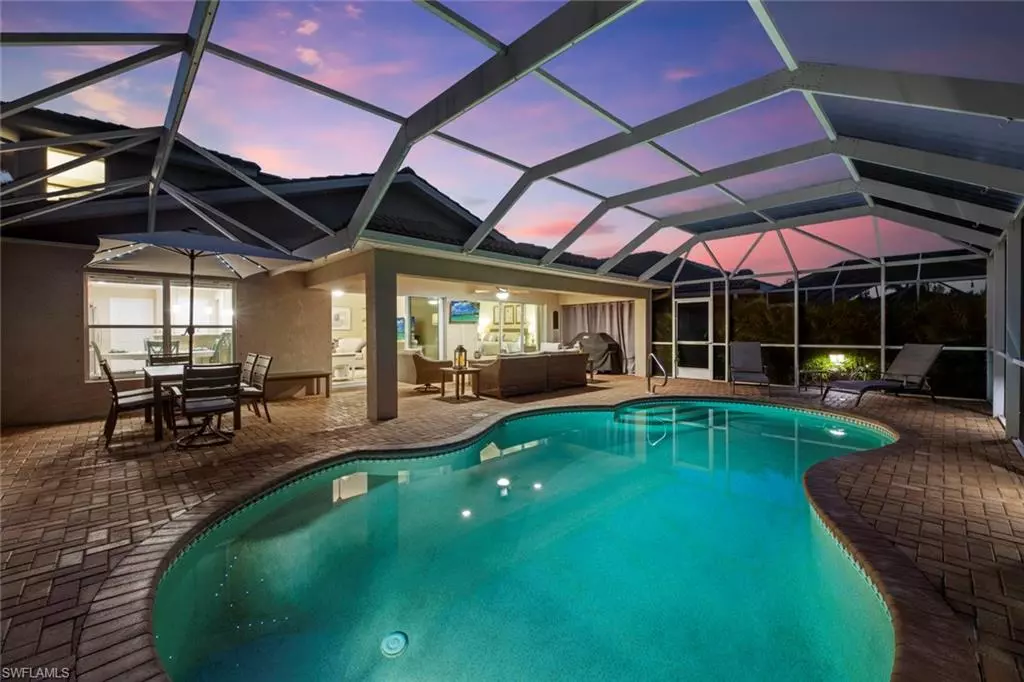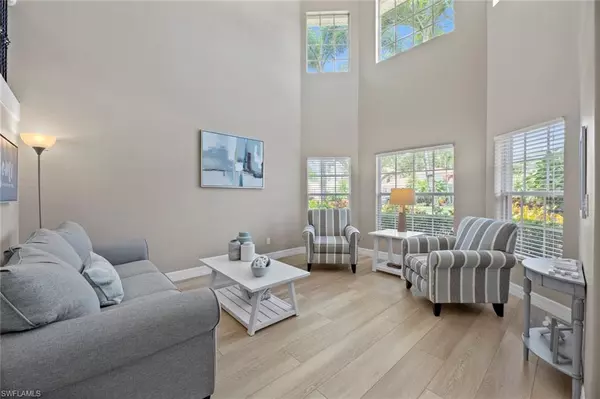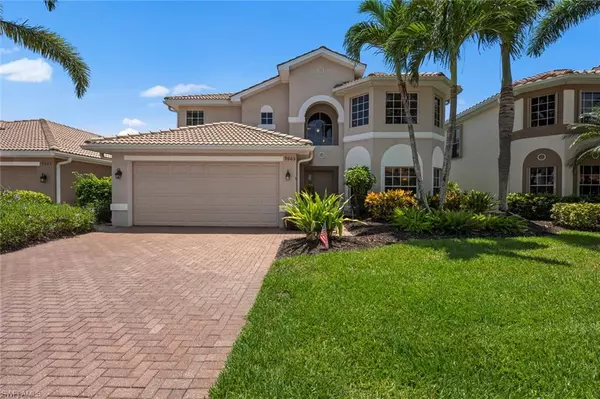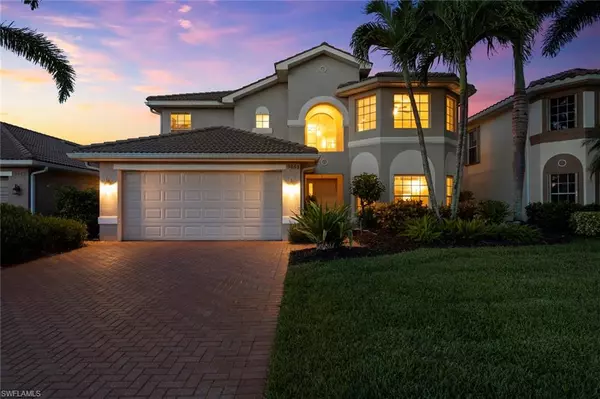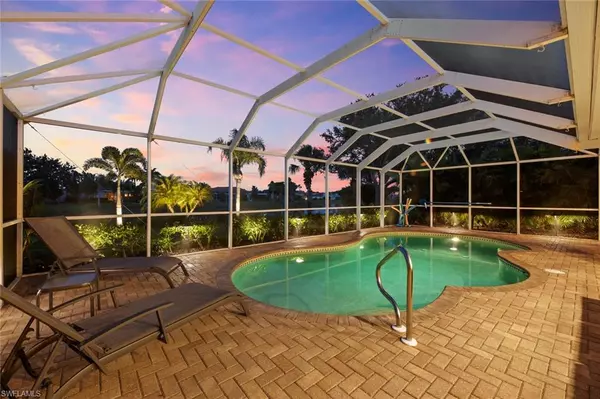$755,000
$755,000
For more information regarding the value of a property, please contact us for a free consultation.
4 Beds
3 Baths
2,638 SqFt
SOLD DATE : 09/11/2023
Key Details
Sold Price $755,000
Property Type Single Family Home
Sub Type Single Family Residence
Listing Status Sold
Purchase Type For Sale
Square Footage 2,638 sqft
Price per Sqft $286
Subdivision The Reserve At Estero
MLS Listing ID 223044058
Sold Date 09/11/23
Bedrooms 4
Full Baths 2
Half Baths 1
HOA Y/N Yes
Originating Board Naples
Year Built 2007
Annual Tax Amount $6,176
Tax Year 2022
Lot Size 7,797 Sqft
Acres 0.179
Property Description
Welcome to 9063 Astonia Way in The Reserve at Estero...this meticulously maintained home combines comfort & elegance with thoughtful details throughout. Boasting 4 bedrooms (including 1st Floor Master Suite), a cozy loft & 2.5 baths, there is ample space for the whole family! Step inside to soaring ceilings, plenty of natural light & beautiful luxury vinyl flooring. The updated kitchen offers quartz countertops & backsplash with SS appliances & natural gas for cooking. Outside, you'll find a private lanai with a SALTWATER POOL for a refreshing retreat on warm Florida days. The lush/mature landscaping & extra landscape lighting add to the peaceful outdoor ambiance. Additional highlights include: WHOLE HOUSE Natural Gas Generator, 2 A/C units (replaced 2019), Kenmore appliance package (2018). Residents enjoy an array of amenities including a clubhouse, fitness center, tennis courts, resort-style pool & play area. With a prime location between Naples and Ft. Myers, you'll have easy access to shopping, dining, entertainment and RSW Airport. Explore the nearby Coconut Point Mall, enjoy a round of golf at one of the many pristine courses, or enjoy the beach, only a short drive away!
Location
State FL
County Lee
Area Es02 - Estero
Zoning MPD
Rooms
Primary Bedroom Level Master BR Ground
Master Bedroom Master BR Ground
Dining Room Breakfast Bar, Breakfast Room, Formal
Kitchen Kitchen Island, Pantry
Interior
Interior Features Split Bedrooms, Family Room, Guest Bath, Guest Room, Loft, Entrance Foyer, Pantry, Tray Ceiling(s), Volume Ceiling, Walk-In Closet(s)
Heating Central Electric
Cooling Ceiling Fan(s), Central Electric
Flooring Carpet, Tile, Vinyl
Window Features Arched,Single Hung,Sliding,Transom,Shutters - Manual,Window Coverings
Appliance Dishwasher, Disposal, Dryer, Microwave, Range, Refrigerator/Icemaker, Self Cleaning Oven, Washer
Laundry Inside
Exterior
Exterior Feature Sprinkler Auto
Garage Spaces 2.0
Pool In Ground, Concrete, Custom Upgrades, Equipment Stays, Gas Heat, Salt Water, Screen Enclosure
Community Features Basketball, Billiards, Clubhouse, Pool, Community Room, Community Spa/Hot tub, Fitness Center, Internet Access, Library, Pickleball, Playground, Street Lights, Tennis Court(s), Gated, Tennis
Utilities Available Underground Utilities, Natural Gas Connected, Cable Available, Natural Gas Available
Waterfront Description Lake Front
View Y/N No
Roof Type Tile
Street Surface Paved
Porch Screened Lanai/Porch
Garage Yes
Private Pool Yes
Building
Lot Description Regular
Story 2
Sewer Central
Water Central
Level or Stories Two, 2 Story
Structure Type Concrete Block,Stucco
New Construction No
Schools
Elementary Schools Three Oaks Elementary
Middle Schools School Of Choice
High Schools School Of Choice
Others
HOA Fee Include Irrigation Water,Maintenance Grounds,Manager,Master Assn. Fee Included,Rec Facilities,Reserve,Security,Street Lights
Tax ID 22-46-25-E4-10000.1690
Ownership Single Family
Security Features Security System,Smoke Detector(s),Smoke Detectors
Acceptable Financing Buyer Finance/Cash
Listing Terms Buyer Finance/Cash
Read Less Info
Want to know what your home might be worth? Contact us for a FREE valuation!

Our team is ready to help you sell your home for the highest possible price ASAP
Bought with Downing Frye Realty Inc.

"Molly's job is to find and attract mastery-based agents to the office, protect the culture, and make sure everyone is happy! "
5425 Golden Gate Pkwy, Naples, FL, 34116, United States

