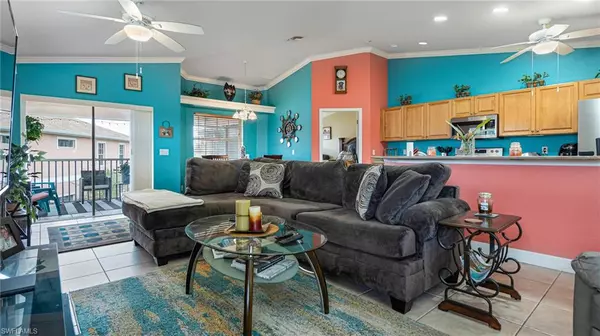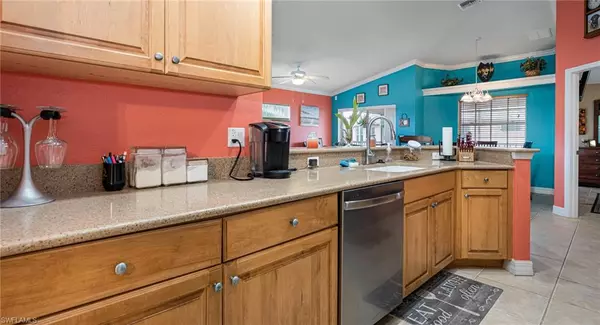$245,000
$245,000
For more information regarding the value of a property, please contact us for a free consultation.
3 Beds
2 Baths
1,517 SqFt
SOLD DATE : 05/19/2023
Key Details
Sold Price $245,000
Property Type Condo
Sub Type Low Rise (1-3)
Listing Status Sold
Purchase Type For Sale
Square Footage 1,517 sqft
Price per Sqft $161
Subdivision Kings Green
MLS Listing ID 223028950
Sold Date 05/19/23
Style Carriage/Coach
Bedrooms 3
Full Baths 2
HOA Fees $263/qua
HOA Y/N Yes
Originating Board Florida Gulf Coast
Year Built 2003
Annual Tax Amount $2,172
Tax Year 2022
Lot Size 2,077 Sqft
Acres 0.0477
Property Description
This beautiful AND bright coastal Florida style home is waiting for its new owner! Feauturing over 1500 sqft - 3 bedrooms, 2 bathrooms and a 2 car garage this coach home feels like a single family home! The kitchen offers stainless steel appliances, wood cabinets and granite counter tops. Split floor plan, cathedral ceilings throughout and don't miss the large screened in patio! Located in the highly sought after community of Kelly Greens at Majestic Golf Course! Imagine enjoying the fabulous golf course life living without the crazy fees since this one is nestled on a public course. Whether you're looking for full-time residency or seasonal visits; Majestic offers an 18 hole pay as you play course, putting green, driving range, community clubhouse/pool, restaurant/bar excercise room and room! Professional photos coming soon!
Location
State FL
County Lee
Area La02 - South Lehigh Acres
Zoning RM-2
Direction Homestead to Will Flint Rd (Majestic) left on Petrucka, home is on the right hand side. Entrance on left side of building, garage is 1st on the far left.
Rooms
Dining Room Breakfast Bar, Dining - Living
Interior
Interior Features Split Bedrooms, Wired for Data, Cathedral Ceiling(s), Vaulted Ceiling(s), Walk-In Closet(s)
Heating Central Electric
Cooling Ceiling Fan(s), Central Electric
Flooring Tile
Window Features Single Hung
Appliance Dishwasher, Microwave, Refrigerator/Freezer, Washer
Exterior
Garage Spaces 2.0
Community Features Golf Public, Clubhouse, Pool, Fitness Center, Golf, Putting Green, Restaurant, Street Lights, Golf Course, Non-Gated
Utilities Available Cable Available
Waterfront No
Waterfront Description None
View Y/N Yes
View Landscaped Area, Partial Buildings
Roof Type Shingle
Porch Screened Lanai/Porch, Patio
Parking Type Garage Door Opener, Attached
Garage Yes
Private Pool No
Building
Lot Description Regular
Faces Homestead to Will Flint Rd (Majestic) left on Petrucka, home is on the right hand side. Entrance on left side of building, garage is 1st on the far left.
Story 2
Sewer Central
Water Central
Architectural Style Carriage/Coach
Level or Stories Two
Structure Type Concrete Block,Stucco
New Construction No
Others
HOA Fee Include Insurance,Maintenance Grounds,Legal/Accounting,Manager,Street Maintenance
Tax ID 08-45-27-32-00035.00B0
Ownership Condo
Acceptable Financing Buyer Finance/Cash
Listing Terms Buyer Finance/Cash
Read Less Info
Want to know what your home might be worth? Contact us for a FREE valuation!

Our team is ready to help you sell your home for the highest possible price ASAP
Bought with Sellstate Advantage Realty

"Molly's job is to find and attract mastery-based agents to the office, protect the culture, and make sure everyone is happy! "
5425 Golden Gate Pkwy, Naples, FL, 34116, United States






