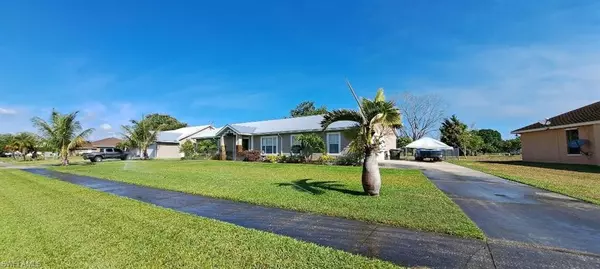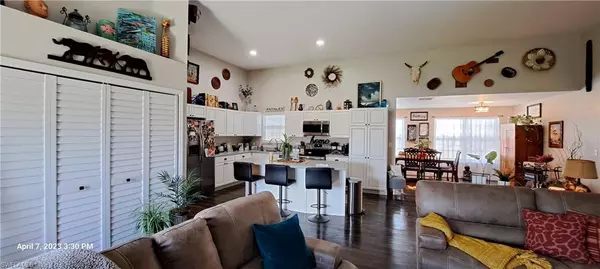$410,000
$425,000
3.5%For more information regarding the value of a property, please contact us for a free consultation.
4 Beds
2 Baths
1,800 SqFt
SOLD DATE : 05/26/2023
Key Details
Sold Price $410,000
Property Type Single Family Home
Sub Type Single Family Residence
Listing Status Sold
Purchase Type For Sale
Square Footage 1,800 sqft
Price per Sqft $227
Subdivision Ridgeview Estates
MLS Listing ID 223026509
Sold Date 05/26/23
Bedrooms 4
Full Baths 2
Originating Board Florida Gulf Coast
Year Built 1994
Annual Tax Amount $1,515
Tax Year 2022
Lot Size 0.460 Acres
Acres 0.46
Property Description
Enjoy the Sunshine State here at Ridgeview Estates in this immaculate and recently renovated 4/2/2 Ranch Style home with its own private recently added 2 yrs old (heated/electric) pool!! Our fine weather allows you to enjoy your personal piece of paradise year-round on this 0.46 acre lot with your private views of a pond located in the rear. This 1800 sq ft home includes an additional 1,294 sq ft of enclosed porch/pool area in paver style, 460 sq ft of garage space. Home's interior boasts a new kitchen with stainless steel appliances New in 2020, granite countertops, laminate plank flooring, tiles in the bathrooms. Master bedroom's new bathroom includes a stand alone tub/shower and a double vanity. New Metal Roof Dec 2022. All windows are hurricane impact windows. Hardie Board exterior siding finish, new gutters and soffits. Irrigation system in place with pump. Rubber mulching in landscaping. Pool Patio Furniture stays. Turn Key Ready!! Schedule your showing today!
Location
State FL
County Hendry
Area Hd01 - Hendry County
Rooms
Primary Bedroom Level Master BR Ground
Master Bedroom Master BR Ground
Dining Room Dining - Family, Eat-in Kitchen
Interior
Interior Features Split Bedrooms, Volume Ceiling, Walk-In Closet(s)
Heating Central Electric
Cooling Ceiling Fan(s), Central Electric
Flooring Laminate, Tile
Window Features Impact Resistant,Impact Resistant Windows
Appliance Dishwasher, Dryer, Microwave, Range, Refrigerator, Washer
Exterior
Exterior Feature Sprinkler Auto
Garage Spaces 2.0
Fence Fenced
Pool In Ground, Electric Heat, Screen Enclosure
Community Features Non-Gated
Utilities Available Cable Available
Waterfront Yes
Waterfront Description Pond
View Y/N Yes
View Pool/Club
Roof Type Metal
Street Surface Paved
Porch Screened Porch, Screened Lanai/Porch
Parking Type Driveway Paved, Attached
Garage Yes
Private Pool Yes
Building
Lot Description Across From Waterfront, Oversize
Story 1
Sewer Central
Water Central
Level or Stories 1 Story/Ranch
Structure Type See Remarks,Wood Frame
New Construction No
Others
HOA Fee Include Sewer,Street Maintenance,Trash
Tax ID 3-34-43-02-391-000D.0090
Ownership Single Family
Acceptable Financing Buyer Finance/Cash, Cash, FHA, Seller Pays Title, VA Loan
Listing Terms Buyer Finance/Cash, Cash, FHA, Seller Pays Title, VA Loan
Read Less Info
Want to know what your home might be worth? Contact us for a FREE valuation!

Our team is ready to help you sell your home for the highest possible price ASAP
Bought with Everglades Realty LLC

"Molly's job is to find and attract mastery-based agents to the office, protect the culture, and make sure everyone is happy! "
5425 Golden Gate Pkwy, Naples, FL, 34116, United States






