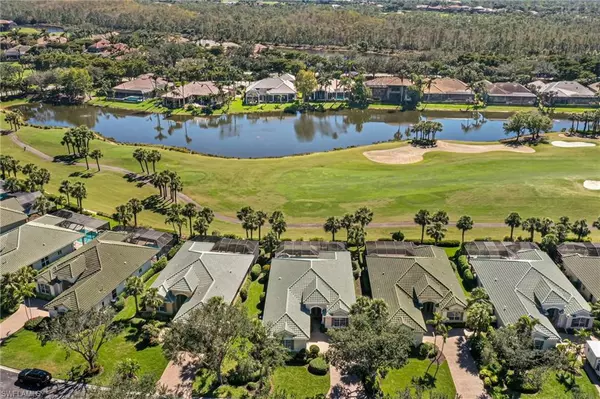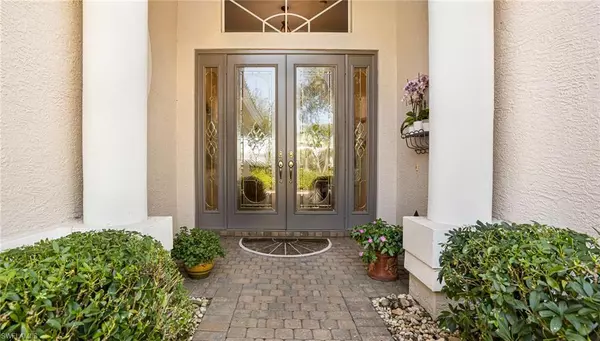$1,300,000
$1,300,000
For more information regarding the value of a property, please contact us for a free consultation.
3 Beds
3 Baths
2,534 SqFt
SOLD DATE : 03/30/2023
Key Details
Sold Price $1,300,000
Property Type Single Family Home
Sub Type Single Family Residence
Listing Status Sold
Purchase Type For Sale
Square Footage 2,534 sqft
Price per Sqft $513
Subdivision Hawthorne
MLS Listing ID 223012218
Sold Date 03/30/23
Bedrooms 3
Full Baths 2
Half Baths 1
HOA Fees $303/qua
HOA Y/N Yes
Originating Board Florida Gulf Coast
Year Built 2002
Annual Tax Amount $8,020
Tax Year 2021
Lot Size 8,973 Sqft
Acres 0.206
Property Description
This Arthur Rutenberg home is sure to impress! This beautiful home has three bedrooms plus a den, two full bathrooms and one half bathroom. Luxurious and spacious, inside the home offers an open plan living room overlooking the outdoor space and golf course. The kitchen includes a breakfast nook and plenty of room for prep and entertaining while overlooking the main living area. The adjoining dining area is perfect for hosting dinner parties. The den is tucked away at the front of the home making it a great place to relax. The pool and patio area are perfect for enjoying the Florida sunshine while overlooking the beautiful golf course. The community is gated for added security, and the two-car garage is a great convenience. The location is ideal, close to Coconut Point shopping and the beaches. Shadow Wood Country Club is a private country club, members have access to 54 holes of championship golf, two full amenity clubhouses, nine lighted Har-Tru clay tennis courts, three bocce ball courts, and a full schedule of social events.
Location
State FL
County Lee
Area Es04 - The Brooks
Zoning MPD
Rooms
Dining Room Eat-in Kitchen, Formal
Kitchen Kitchen Island, Pantry
Interior
Interior Features Den - Study, Coffered Ceiling(s), Entrance Foyer, Pantry, Wired for Sound
Heating Central Electric
Cooling Central Electric
Flooring Carpet, Tile
Window Features Other,Shutters - Manual,Window Coverings
Appliance Gas Cooktop, Dishwasher, Microwave, Refrigerator/Freezer, Wine Cooler
Laundry Washer/Dryer Hookup, Inside
Exterior
Exterior Feature None
Garage Spaces 2.0
Pool In Ground, Concrete, Electric Heat, Screen Enclosure
Community Features Golf Equity, Bocce Court, Clubhouse, Golf, Private Membership, Tennis Court(s), Gated, Golf Course, Tennis
Utilities Available Underground Utilities, Propane, Cable Available, Natural Gas Available
Waterfront No
Waterfront Description None
View Y/N Yes
View Golf Course
Roof Type Tile
Porch Screened Lanai/Porch
Parking Type Garage Door Opener, Attached
Garage Yes
Private Pool Yes
Building
Lot Description Regular
Story 1
Sewer Central
Water Central
Level or Stories 1 Story/Ranch
Structure Type Concrete Block,Stucco
New Construction No
Others
HOA Fee Include Concierge Service,Golf Course,Insurance,Maintenance Grounds,Master Assn. Fee Included,Pest Control Exterior,Reserve,Security,Sewer,Street Lights,Street Maintenance,Trash
Tax ID 03-47-25-E1-09000.0110
Ownership Single Family
Acceptable Financing Buyer Finance/Cash, FHA, VA Loan
Listing Terms Buyer Finance/Cash, FHA, VA Loan
Read Less Info
Want to know what your home might be worth? Contact us for a FREE valuation!

Our team is ready to help you sell your home for the highest possible price ASAP
Bought with MVP Realty Associates LLC

"Molly's job is to find and attract mastery-based agents to the office, protect the culture, and make sure everyone is happy! "
5425 Golden Gate Pkwy, Naples, FL, 34116, United States






