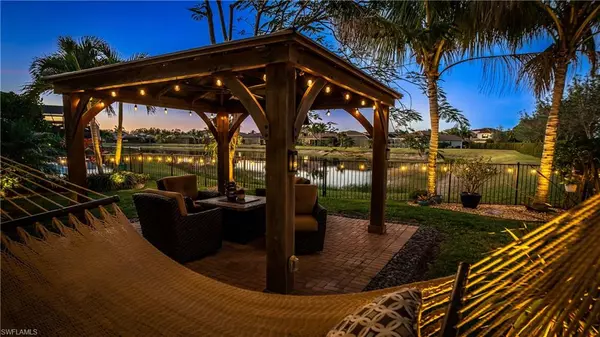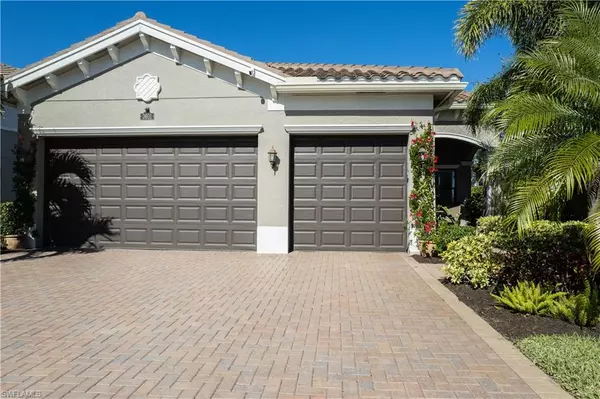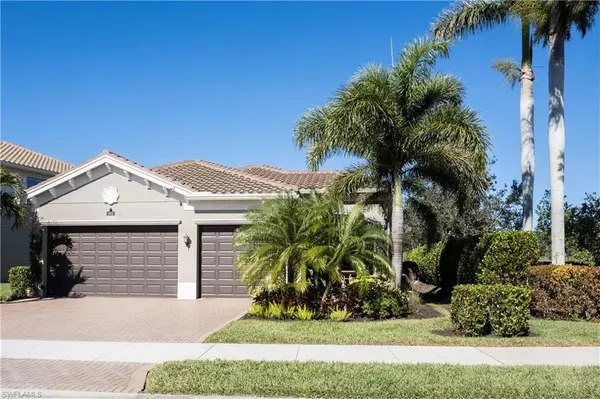$935,000
$950,000
1.6%For more information regarding the value of a property, please contact us for a free consultation.
3 Beds
3 Baths
2,162 SqFt
SOLD DATE : 03/07/2023
Key Details
Sold Price $935,000
Property Type Single Family Home
Sub Type Single Family Residence
Listing Status Sold
Purchase Type For Sale
Square Footage 2,162 sqft
Price per Sqft $432
Subdivision Riverstone
MLS Listing ID 223004411
Sold Date 03/07/23
Style Contemporary
Bedrooms 3
Full Baths 3
HOA Fees $450/mo
HOA Y/N Yes
Originating Board Naples
Year Built 2016
Annual Tax Amount $4,442
Tax Year 2022
Lot Size 6,969 Sqft
Acres 0.16
Property Description
Turnkey, meaning everything stays with an exception of personal belongings, property is now being offered for sale !!!
Impeccable home located in highly desirable resort style living community RIVERSTONE.
3 bed + den/3 bath/3 car garage single story open floor-plan enhanced with approximately $150k in upgrades (upon request, detailed list can be shared by the listing agent). Generac whole-house generator powers the entire home in the event of a power outage.
Property is situated on a GL HOMES model row street, Santaren Court, located only couple steps away from World Class 5 star amenity center that has it all for everyone: heated resort-style and lap pool, spa/jacuzzi, fitness center, 5 tennis and multiple pickleball courts, full size indoor basketball court, kids playground and water park area and etc. Located in an A-rated school district with easy access to I-75, the SWFL International airport, world class dining, shopping, entertainment, and beautiful white-sand SW Florida beaches!
Location
State FL
County Collier
Area Na21 - N/O Immokalee Rd E/O 75
Rooms
Primary Bedroom Level Master BR Ground
Master Bedroom Master BR Ground
Dining Room Breakfast Bar, Dining - Family, Formal
Interior
Interior Features Bar, Built-In Cabinets, Closet Cabinets, Coffered Ceiling(s), Custom Mirrors
Heating Central Electric, Fireplace(s)
Cooling Central Electric
Flooring Tile, Wood
Fireplaces Type Outside
Fireplace Yes
Window Features Double Hung,Shutters - Manual
Appliance Cooktop, Electric Cooktop, Dishwasher, Disposal, Dryer, Microwave, Refrigerator, Refrigerator/Freezer, Refrigerator/Icemaker, Washer, Wine Cooler
Exterior
Exterior Feature Courtyard, Sprinkler Auto, Water Display
Garage Spaces 3.0
Fence Fenced
Pool Community Lap Pool
Community Features Basketball, BBQ - Picnic, Bike And Jog Path, Bike Storage, Billiards, Bocce Court, Business Center, Cabana, Clubhouse, Park, Pool, Community Room, Community Spa/Hot tub, Dog Park, Fitness Center, Fitness Center Attended, Hobby Room, Internet Access, Pickleball, Playground, Sidewalks, Street Lights, Tennis Court(s), Volleyball, Gated
Utilities Available Underground Utilities, Propane, Cable Available
Waterfront Description Lake Front,Pond
View Y/N Yes
View Landscaped Area
Roof Type Tile
Porch Deck, Patio
Garage Yes
Private Pool No
Building
Lot Description Corner Lot, See Remarks, Regular
Story 1
Sewer Central
Water Central
Architectural Style Contemporary
Level or Stories 1 Story/Ranch
Structure Type Concrete Block,Stucco
New Construction No
Schools
Elementary Schools Laurel Oak Elementary School
Middle Schools Oakridge Middle School
High Schools Gulf Coast High School
Others
HOA Fee Include Irrigation Water,Maintenance Grounds,Legal/Accounting,Manager,Pest Control Exterior,Rec Facilities,Security,Sewer
Tax ID 72640031221
Ownership Single Family
Security Features Security System,Smoke Detector(s),Smoke Detectors
Acceptable Financing Buyer Finance/Cash, VA Loan
Listing Terms Buyer Finance/Cash, VA Loan
Read Less Info
Want to know what your home might be worth? Contact us for a FREE valuation!

Our team is ready to help you sell your home for the highest possible price ASAP
Bought with Douglas Elliman Florida,LLC

"Molly's job is to find and attract mastery-based agents to the office, protect the culture, and make sure everyone is happy! "
5425 Golden Gate Pkwy, Naples, FL, 34116, United States






