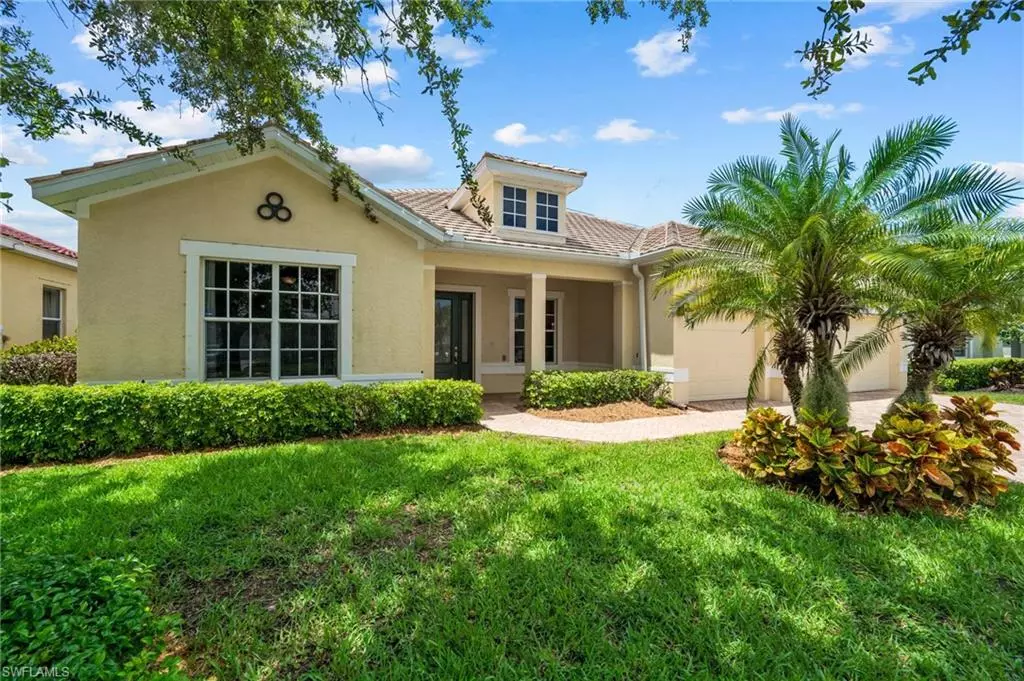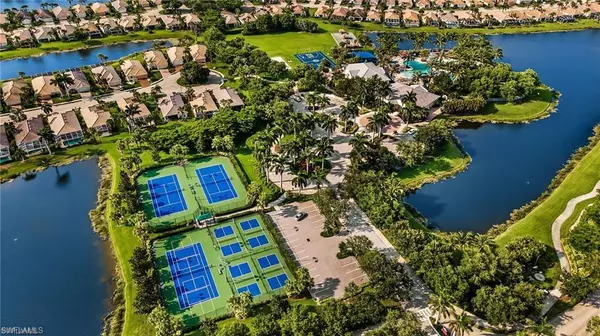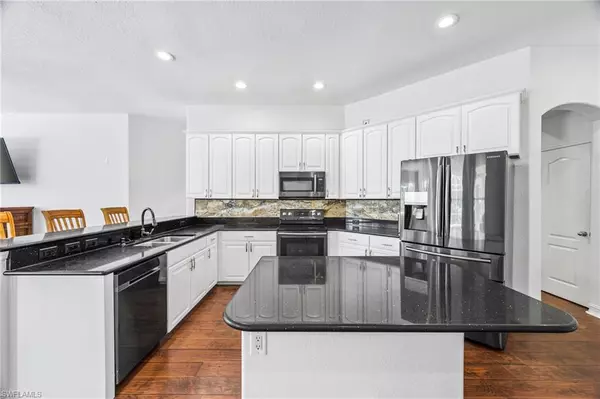$680,000
$695,000
2.2%For more information regarding the value of a property, please contact us for a free consultation.
4 Beds
4 Baths
3,646 SqFt
SOLD DATE : 02/08/2023
Key Details
Sold Price $680,000
Property Type Single Family Home
Sub Type Single Family Residence
Listing Status Sold
Purchase Type For Sale
Square Footage 3,646 sqft
Price per Sqft $186
Subdivision Windwood
MLS Listing ID 222086136
Sold Date 02/08/23
Bedrooms 4
Full Baths 3
Half Baths 1
HOA Y/N Yes
Originating Board Naples
Year Built 2006
Annual Tax Amount $6,997
Tax Year 2021
Lot Size 10,846 Sqft
Acres 0.249
Property Description
HUGE, LUXURIOUS, LARGEST, MOST DESIREABLE DAVID WEEKLEY model in Sandoval 3,600 sf. 3-CAR GARAGE POOL/SPA HOME IN SANDOVAL! PERFECT FOR LARGE FAMILY AND/OR IN-LAW LIVING ARRANGEMENT! This updated home is on a southern exposure Estate lot, in the HIGHLY desirable gated Community of SANDOVAL! Low fees and pet's welcome. This BEAUTIFUL Home has 4 bedrooms plus den, Dining room, Foyer, 4 full baths, Sitting room as well as large living room, second floor loft area w. Bath and 3 car garage. The large kitchen has 42" Raised Panel White Wood cabinets, newer quartz countertops and Black stainless-steel appliances, pantry, and desk area! The large master bathroom has updated gorgeous marble floors, Marble Shower and soaking tub, a large walk-in closet and a 2 other closets in master Bath. The home has been recently updated with fresh paint and new carpet in all bedrooms as well as Commercial Laminate floors everywhere else! Remaining bathrooms are Travertine Floors, Granite Tops and Marble showers. SANDOVAL COMMUNITY IS RESORT STYLE LIVING: Pool, tennis, sidewalks, dog parks, bocce, fishing pier and more! This Gorgeous house is move in condition and priced to sell.
Location
State FL
County Lee
Area Cc24 - Cape Coral Unit 71, 92, 94-96
Zoning RD
Rooms
Primary Bedroom Level Master BR Ground
Master Bedroom Master BR Ground
Dining Room Breakfast Bar, Breakfast Room, Dining - Family, Eat-in Kitchen, Formal
Interior
Interior Features Great Room, Split Bedrooms, Den - Study, Exercise Room, Family Room, Home Office, Loft, Wired for Data, Coffered Ceiling(s), Entrance Foyer, Pantry, Tray Ceiling(s), Volume Ceiling, Walk-In Closet(s)
Heating Central Electric
Cooling Central Electric
Flooring Carpet, Tile, Wood
Window Features Single Hung,Sliding,Transom,Shutters - Manual
Appliance Dryer, Range, Refrigerator, Washer
Laundry Inside, Sink
Exterior
Garage Spaces 3.0
Fence Fenced
Pool In Ground, Concrete, Solar Heat, Pool Bath, Screen Enclosure
Community Features Basketball, BBQ - Picnic, Pool, Dog Park, Fitness Center, Fish Cleaning Station, Fishing, Playground, Gated
Utilities Available Cable Available
Waterfront Description None
View Y/N Yes
View Landscaped Area
Roof Type Tile
Porch Screened Lanai/Porch, Patio
Garage Yes
Private Pool Yes
Building
Lot Description Regular
Story 1
Sewer Assessment Paid, Central
Water Assessment Paid, Central
Level or Stories 1 Story/Ranch, Two
Structure Type Concrete Block,Stucco
New Construction No
Others
HOA Fee Include Cable TV,Internet,Master Assn. Fee Included,Rec Facilities,Reserve,Security
Tax ID 29-44-23-C2-00395.0110
Ownership Single Family
Security Features Smoke Detectors
Acceptable Financing Buyer Finance/Cash
Listing Terms Buyer Finance/Cash
Read Less Info
Want to know what your home might be worth? Contact us for a FREE valuation!

Our team is ready to help you sell your home for the highest possible price ASAP
Bought with EXP Realty LLC

"Molly's job is to find and attract mastery-based agents to the office, protect the culture, and make sure everyone is happy! "
5425 Golden Gate Pkwy, Naples, FL, 34116, United States






