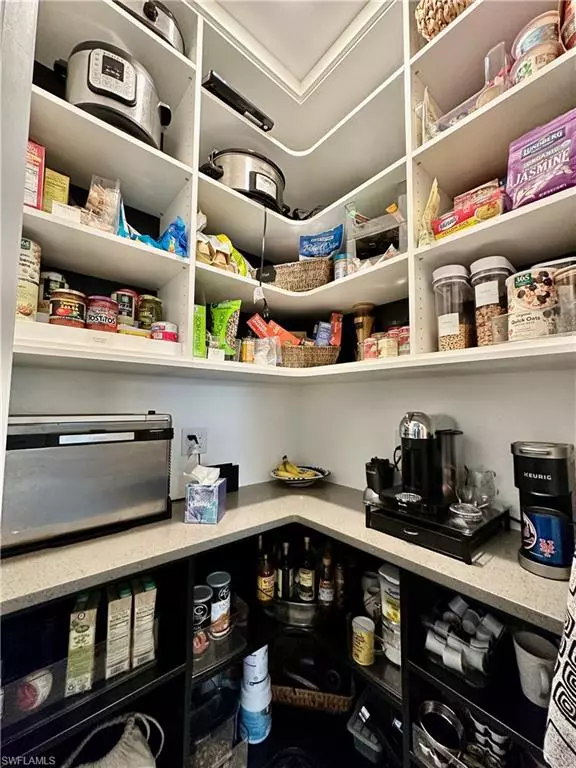$785,000
$815,000
3.7%For more information regarding the value of a property, please contact us for a free consultation.
4 Beds
3 Baths
2,032 SqFt
SOLD DATE : 02/01/2024
Key Details
Sold Price $785,000
Property Type Single Family Home
Sub Type Single Family Residence
Listing Status Sold
Purchase Type For Sale
Square Footage 2,032 sqft
Price per Sqft $386
Subdivision Prato At Pelican Preserve
MLS Listing ID 223076954
Sold Date 02/01/24
Bedrooms 4
Full Baths 3
HOA Fees $205/qua
HOA Y/N Yes
Originating Board Florida Gulf Coast
Year Built 2018
Annual Tax Amount $6,843
Tax Year 2022
Lot Size 10,881 Sqft
Acres 0.2498
Property Description
An absolutely stunning home with extensive upgrades you will feel the minute you walk through the front door! One of the many upgrades include a completely redesigned custom Kitchen including a unique walk in pantry. The exceptionally large lanai includes a picture window, custom pool/spa with stonework plus water, golf and sunset views. This outdoor area gives the home an additional 1200+ Sq Ft for entertaining. The primary bedroom has an ensuite & custom closets. The second bedroom also with ensuite and two additional bedrooms (one currently used as an office/den) plus a full hallway bath. The laundry leads to the garage with extensive storage. No expense was spared including the beautiful landscaping that surrounds this lovely home. Pelican Preserve is an active 55+ community with endless amenities including the remodeled Flip Flops outdoor restaurant, 3 pools, Tennis, Pickleball, Bocce, Softball, Fitness, Movie Theater, Billiards, Hobby Rooms, Amphitheater, plus many special events throughout the year. The Brokke Center includes a Library, Card Rooms and Coffee Center for socializing with friends. Pelican Preserve also has a 27 hole Private Golf Club with optional memberships.
Location
State FL
County Lee
Area Fm22 - Fort Myers City Limits
Zoning SDA
Direction From Colonial, go south on Treeline to entrance of Pelican Preserve. At 3rd Stop Sign, go left onto Cypress Grove. At first Roundabout take the 3rd entrance. At net Roundabout take the 1st entrance onto Pistoia Dr. 10564 Pistoia Drive will be on the right side.
Rooms
Dining Room Breakfast Bar, Dining - Living
Kitchen Kitchen Island, Walk-In Pantry
Interior
Interior Features Split Bedrooms, Great Room, Built-In Cabinets, Wired for Data, Closet Cabinets, Entrance Foyer, Pantry, Walk-In Closet(s)
Heating Central Electric, Fireplace(s)
Cooling Ceiling Fan(s), Central Electric
Flooring Carpet, Tile
Fireplace Yes
Window Features Single Hung,Shutters,Window Coverings
Appliance Electric Cooktop, Dishwasher, Disposal, Double Oven, Dryer, Microwave, Refrigerator/Freezer, Self Cleaning Oven, Wall Oven, Washer, Wine Cooler
Exterior
Garage Spaces 2.0
Pool Community Lap Pool, In Ground, Concrete, Custom Upgrades, Electric Heat, Salt Water
Community Features Golf Non Equity, Basketball, Bike And Jog Path, Billiards, Bocce Court, Business Center, Clubhouse, Pool, Community Room, Community Spa/Hot tub, Dog Park, Fitness Center, Full Service Spa, Golf, Hobby Room, Internet Access, Library, Pickleball, Restaurant, Sauna, Sidewalks, Tennis Court(s), Theater, Gated, Golf Course, Tennis
Utilities Available Underground Utilities, Cable Available
Waterfront No
Waterfront Description None
View Y/N Yes
View Golf Course, Preserve
Roof Type Tile
Street Surface Paved
Porch Patio
Parking Type Driveway Paved, Garage Door Opener, Attached
Garage Yes
Private Pool Yes
Building
Lot Description On Golf Course
Faces From Colonial, go south on Treeline to entrance of Pelican Preserve. At 3rd Stop Sign, go left onto Cypress Grove. At first Roundabout take the 3rd entrance. At net Roundabout take the 1st entrance onto Pistoia Dr. 10564 Pistoia Drive will be on the right side.
Story 1
Sewer Central
Water Central
Level or Stories 1 Story/Ranch
Structure Type Concrete Block,Stucco
New Construction No
Others
HOA Fee Include Cable TV,Insurance,Internet,Irrigation Water,Maintenance Grounds,Legal/Accounting,Security,Street Lights,Street Maintenance
Senior Community Yes
Tax ID 01-45-25-P3-4500P.0110
Ownership Single Family
Security Features Security System,Smoke Detector(s),Smoke Detectors
Acceptable Financing Buyer Finance/Cash
Listing Terms Buyer Finance/Cash
Read Less Info
Want to know what your home might be worth? Contact us for a FREE valuation!

Our team is ready to help you sell your home for the highest possible price ASAP
Bought with Premiere Plus Realty Company

"Molly's job is to find and attract mastery-based agents to the office, protect the culture, and make sure everyone is happy! "
5425 Golden Gate Pkwy, Naples, FL, 34116, United States






