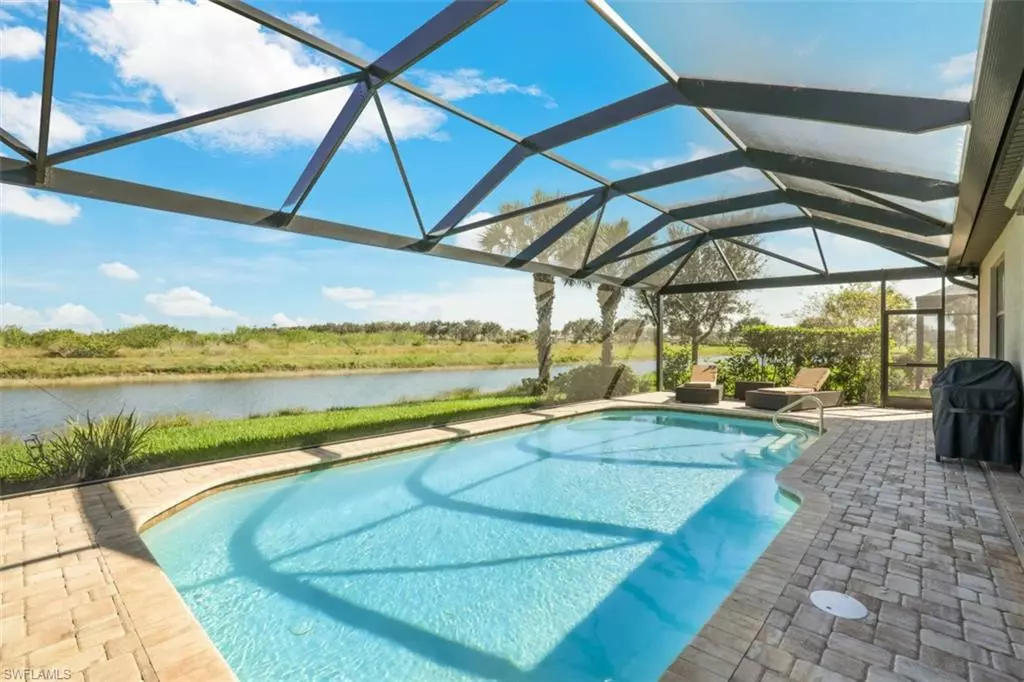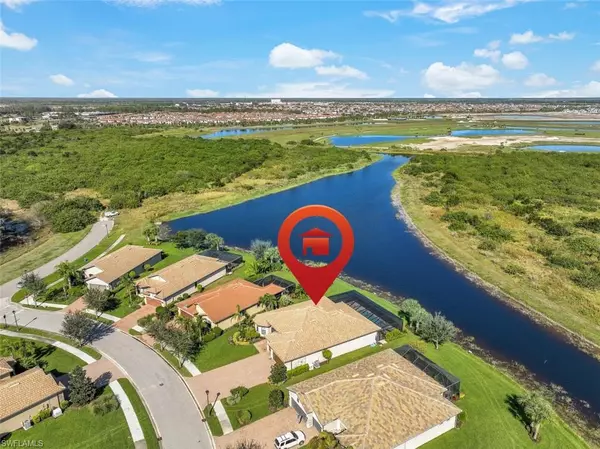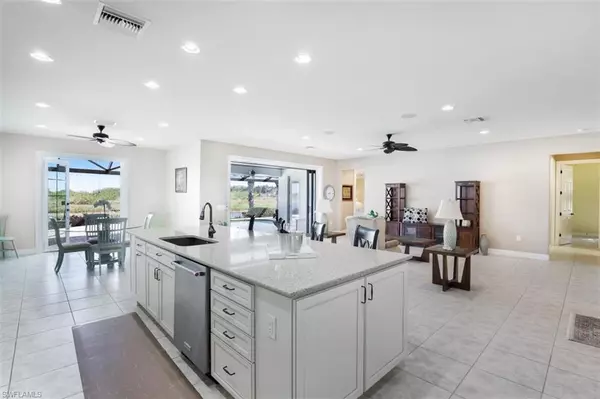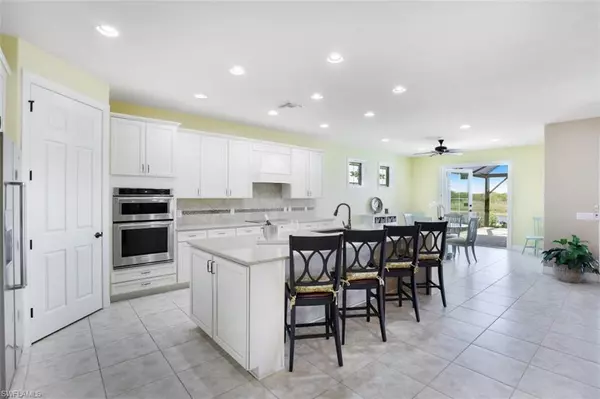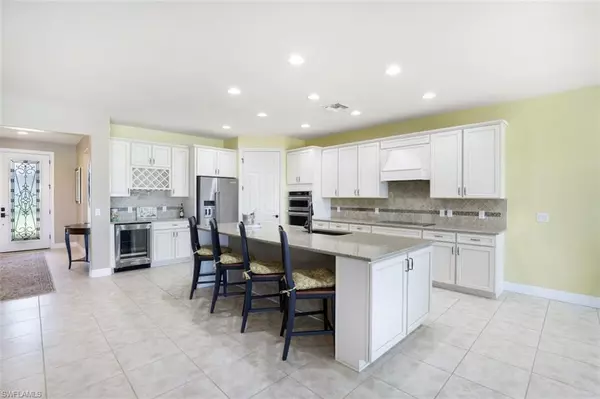$685,000
$722,500
5.2%For more information regarding the value of a property, please contact us for a free consultation.
3 Beds
3 Baths
2,496 SqFt
SOLD DATE : 01/26/2023
Key Details
Sold Price $685,000
Property Type Single Family Home
Sub Type Single Family Residence
Listing Status Sold
Purchase Type For Sale
Square Footage 2,496 sqft
Price per Sqft $274
Subdivision Del Webb
MLS Listing ID 222086046
Sold Date 01/26/23
Bedrooms 3
Full Baths 3
HOA Fees $370/qua
HOA Y/N Yes
Originating Board Naples
Year Built 2016
Annual Tax Amount $5,925
Tax Year 2021
Property Description
This home is packed with custom upgrades inside the prestigious and gated 55+ Ave Maria community. All windows and doors are stormproof, including the stained-glass windows in the dining area. As you approach the French doors of the cozy den, enjoy watching the fish swim in the built-in virtual fish tank. The gourmet kitchen includes a built-in bar with a wine cooler and wine rack. The kitchen island has an upgraded sink and breakfast bar. The family room features a built-in sound system and electrical outlets in the floor to keep cords hidden. The slide and stack glass doors provide an open area to entertain guests. The lanai ceiling is encased in custom wood paneling as well as Storm Smart shutters and air conditioning to create a Florida Room. The saltwater heated pool is enclosed by portrait screens that allow you to take in the gorgeous lake view. The master bedroom has custom made closet built-ins. The master bath is affixed with grab bars for easy accommodation. The master and guest bath include upgraded heated toilet seats with a bidet feature. The air-conditioned garage is equipped with a utility sink, Trax flooring and an in-wall Tesla charger.
Location
State FL
County Collier
Area Na36 - Immokalee Area
Direction Enter from Oil Well Rd into Ave Maria. Follow the road and go straight until you get to the Bellera Walk entrance. Make a right at the Bellera Walk entrance. Enter gate code and make your first left. Follow the road and make a right onto Ciatto Way.
Rooms
Primary Bedroom Level Master BR Ground
Master Bedroom Master BR Ground
Dining Room Breakfast Bar, Dining - Family
Kitchen Kitchen Island, Walk-In Pantry
Interior
Interior Features Split Bedrooms, Den - Study, Family Room, Guest Bath, Guest Room, Built-In Cabinets, Pantry, Walk-In Closet(s), Wet Bar
Heating Central Electric
Cooling Ceiling Fan(s), Central Electric
Flooring Tile
Window Features Impact Resistant,Impact Resistant Windows,Shutters Electric
Appliance Electric Cooktop, Dishwasher, Disposal, Dryer, Freezer, Microwave, Refrigerator/Freezer, Refrigerator/Icemaker, Self Cleaning Oven, Washer, Wine Cooler
Laundry Inside, Sink
Exterior
Exterior Feature Sprinkler Auto
Garage Spaces 3.0
Pool Community Lap Pool, In Ground, Salt Water, Screen Enclosure
Community Features Basketball, BBQ - Picnic, Bike And Jog Path, Bocce Court, Clubhouse, Park, Pool, Community Room, Community Spa/Hot tub, Dog Park, Fitness Center, Golf, Hobby Room, Internet Access, Library, Pickleball, Playground, Private Membership, Putting Green, Restaurant, Sauna, Sidewalks, Street Lights, Tennis Court(s), Gated
Utilities Available Underground Utilities, Cable Available
Waterfront Description None
View Y/N No
Roof Type Tile
Street Surface Paved
Porch Screened Lanai/Porch, Deck, Patio
Garage Yes
Private Pool Yes
Building
Lot Description Regular
Faces Enter from Oil Well Rd into Ave Maria. Follow the road and go straight until you get to the Bellera Walk entrance. Make a right at the Bellera Walk entrance. Enter gate code and make your first left. Follow the road and make a right onto Ciatto Way.
Story 1
Sewer Central
Water Central
Level or Stories 1 Story/Ranch
Structure Type Concrete Block,Stucco
New Construction No
Schools
Elementary Schools Estates Elem School
Middle Schools Corkscrew Middle School
High Schools Palmetto Ridge High School
Others
HOA Fee Include Cable TV,Internet,Irrigation Water,Maintenance Grounds,Rec Facilities,Reserve,Street Lights,Street Maintenance,Trash
Senior Community Yes
Tax ID 22674010226
Ownership Single Family
Security Features Smoke Detector(s),Fire Sprinkler System,Smoke Detectors
Acceptable Financing Buyer Finance/Cash
Listing Terms Buyer Finance/Cash
Read Less Info
Want to know what your home might be worth? Contact us for a FREE valuation!

Our team is ready to help you sell your home for the highest possible price ASAP
Bought with John R. Wood Properties
"Molly's job is to find and attract mastery-based agents to the office, protect the culture, and make sure everyone is happy! "
5425 Golden Gate Pkwy, Naples, FL, 34116, United States

