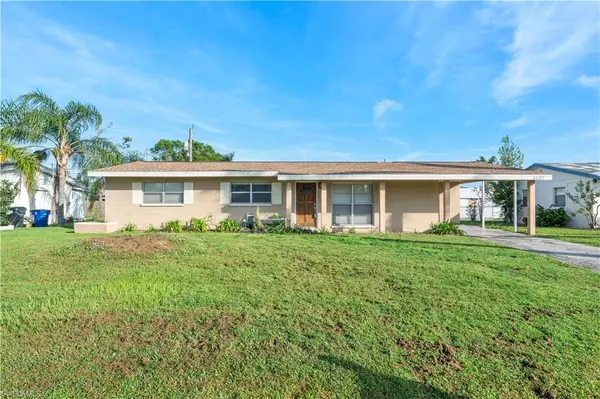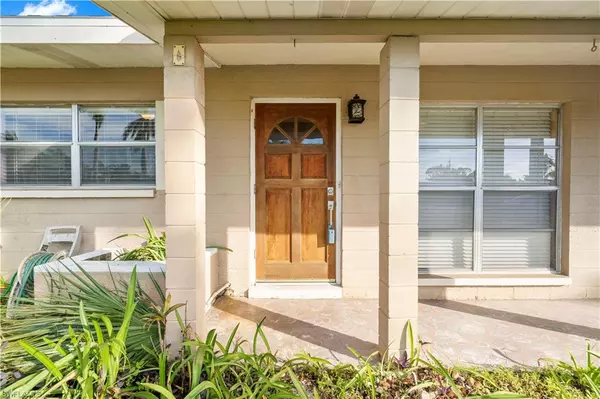$300,000
$300,000
For more information regarding the value of a property, please contact us for a free consultation.
3 Beds
2 Baths
1,225 SqFt
SOLD DATE : 12/05/2022
Key Details
Sold Price $300,000
Property Type Single Family Home
Sub Type Single Family Residence
Listing Status Sold
Purchase Type For Sale
Square Footage 1,225 sqft
Price per Sqft $244
Subdivision Mcgregor Groves
MLS Listing ID 222079813
Sold Date 12/05/22
Style Florida
Bedrooms 3
Full Baths 2
Originating Board Florida Gulf Coast
Year Built 1958
Annual Tax Amount $656
Tax Year 2021
Lot Size 7,318 Sqft
Acres 0.168
Property Description
Adorable, Ultra-Charming, Florida Ranch Home Located in the Highly Desirable McGregor Groves. This 3BR/2BA, 1,996 square foot home captivates with palm trees and an open yard. Features a beautiful kitchen with elegant cabinets. A spacious and flowing floorplan provides plenty of room for family activities and entertaining. The neutral colors in the main living area will accent your décor and personal touches. The added Florida room, just off the family room, provides extra space for a kid’s playroom, workspace, art studio, bonus room, or with the glass doors removed, one could turn the family room into a great room. The expansive master bedroom is sufficiently sized, with an en suite. There are two additional, well-sized bedrooms that may be utilized for family, guests, or even a home office. Other features: carport, laundry area, no HOA, huge yard, new roof (2022), Flood Zone X (Not in a flood zone). Centrally located in the heart of Fort Myers to everything: Gym .6mi, Hospital .7mi, Gas 1.2mi, (20) restaurants within 2mi, Starbucks 2mi, Publix .9mi, Airport (RSW) 14.9mi, Fort Myers River District 4.5mi, Fort Myers Beach 12.1mi. Come and see this lovely home today!
Location
State FL
County Lee
Area Fm06 - Fort Myers Area
Zoning RS-1
Direction GPS Friendly
Rooms
Dining Room Dining - Family, Eat-in Kitchen
Interior
Interior Features Florida Room, Wired for Data
Heating Central Electric
Cooling Ceiling Fan(s), Central Electric, Exhaust Fan
Flooring Terrazzo
Window Features Sliding,Decorative Shutters,Window Coverings
Appliance Disposal, Dryer, Microwave, Range, Refrigerator/Freezer, Refrigerator/Icemaker, Washer
Laundry Washer/Dryer Hookup, In Garage
Exterior
Exterior Feature Room for Pool, Storage
Carport Spaces 1
Community Features None, No Subdivision, Non-Gated
Utilities Available Cable Available
Waterfront No
Waterfront Description None
View Y/N Yes
View Landscaped Area
Roof Type Shingle
Street Surface Paved
Porch Open Porch/Lanai
Parking Type 2+ Spaces, Covered, Driveway Paved, Paved, On Street, Attached Carport
Garage No
Private Pool No
Building
Lot Description Regular
Faces GPS Friendly
Sewer Assessment Paid, Central
Water Assessment Paid, Central
Architectural Style Florida
Structure Type Concrete Block,See Remarks
New Construction No
Schools
Elementary Schools School Choice
Middle Schools School Choice
High Schools School Choice
Others
HOA Fee Include None
Tax ID 02-45-24-08-0000E.0120
Ownership Single Family
Security Features Smoke Detector(s),Smoke Detectors
Acceptable Financing Buyer Finance/Cash, FHA, VA Loan
Listing Terms Buyer Finance/Cash, FHA, VA Loan
Read Less Info
Want to know what your home might be worth? Contact us for a FREE valuation!

Our team is ready to help you sell your home for the highest possible price ASAP
Bought with Caine Luxury Team

"Molly's job is to find and attract mastery-based agents to the office, protect the culture, and make sure everyone is happy! "
5425 Golden Gate Pkwy, Naples, FL, 34116, United States






