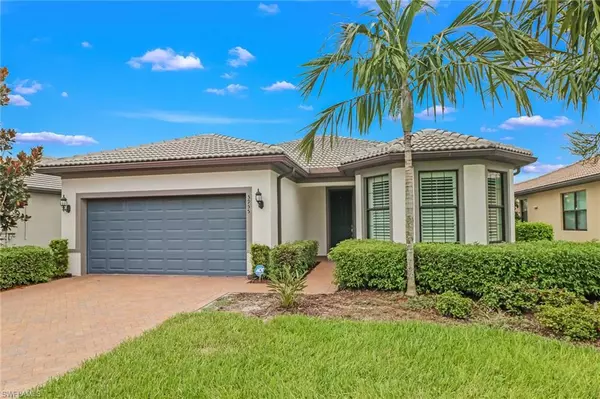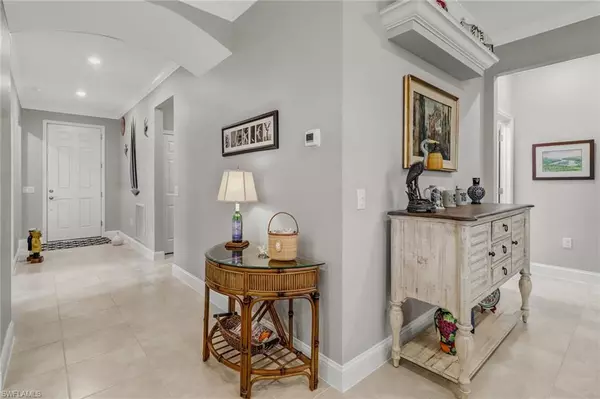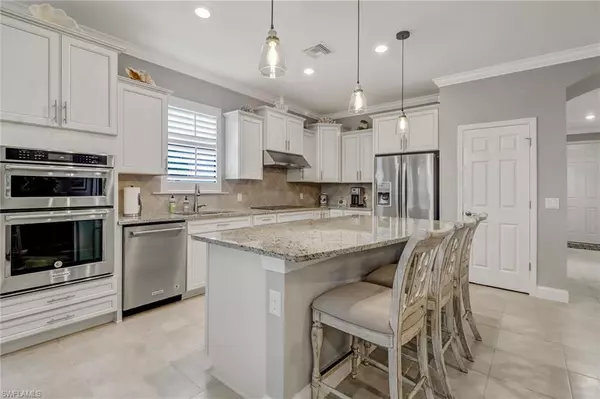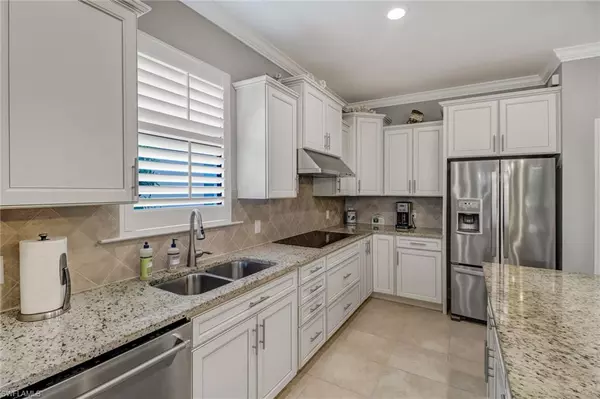$505,000
$517,000
2.3%For more information regarding the value of a property, please contact us for a free consultation.
2 Beds
2 Baths
1,794 SqFt
SOLD DATE : 01/27/2023
Key Details
Sold Price $505,000
Property Type Single Family Home
Sub Type Single Family Residence
Listing Status Sold
Purchase Type For Sale
Square Footage 1,794 sqft
Price per Sqft $281
Subdivision Del Webb
MLS Listing ID 222073011
Sold Date 01/27/23
Bedrooms 2
Full Baths 2
HOA Fees $538/qua
HOA Y/N Yes
Originating Board Florida Gulf Coast
Year Built 2018
Annual Tax Amount $3,658
Tax Year 2021
Lot Size 7,840 Sqft
Acres 0.18
Property Description
Here is your perfectly charming move-in-ready home in the heart of Del Well, a 55+ community within Ave Maria. Why wait for a new construction home when you can take advantage of a newer home completed in 2018 that is full of builder upgrades? This is a perfectly planned out home offering 2 bedrooms & 2-full baths. The light & bright open floor plan is perfect for entertaining & the kitchen has an oversized island, granite counters, tile backsplash & all stainless appliances. The owner's suite is open & bright with a tray ceiling, the en-suite has a tranquil soaking tub, dbl sinks, granite counters & a large walk-in closet fitted with custom closet shelving & organization. This home has beautiful custom lighting & plantation shutters throughout. Enjoy the extended screened & covered lanai or playing in the back yard which is large enough for that pool you have always desired. Enjoy the Oasis Club Resort Style Amenity Center w/activities director & fitness center, semi-private championship style golf course, resort style pool, spa, sauna, steam room, Pickleball/Tennis/Bocce Courts, restaurants, grocery store, shopping, gas station, exercise/bike trails, & multiple parks. Ave Maria is a golf cart friendly town.
Location
State FL
County Collier
Area Na36 - Immokalee Area
Rooms
Dining Room Dining - Family
Kitchen Kitchen Island, Pantry
Interior
Interior Features Split Bedrooms, Den - Study, Family Room, Guest Bath, Guest Room, Built-In Cabinets, Wired for Data, Entrance Foyer, Pantry
Heating Central Electric
Cooling Central Electric
Flooring Tile
Window Features Impact Resistant,Impact Resistant Windows
Appliance Electric Cooktop, Dishwasher, Disposal, Microwave, Range, Refrigerator/Icemaker, Self Cleaning Oven
Laundry Inside
Exterior
Exterior Feature Room for Pool, Sprinkler Auto
Garage Spaces 2.0
Pool Community Lap Pool
Community Features Golf Non Equity, BBQ - Picnic, Beauty Salon, Bike And Jog Path, Billiards, Bocce Court, Clubhouse, Pool, Community Room, Community Spa/Hot tub, Dog Park, Fitness Center, Golf, Hobby Room, Internet Access, Library, Pickleball, Restaurant, Sidewalks, Street Lights, Tennis Court(s), Gated, Golf Course
Utilities Available Underground Utilities, Cable Available
Waterfront Description Lake Front
View Y/N Yes
View Landscaped Area
Roof Type Tile
Street Surface Paved
Porch Screened Lanai/Porch
Garage Yes
Private Pool No
Building
Lot Description Regular
Story 1
Sewer Central
Water Central
Level or Stories 1 Story/Ranch
Structure Type Concrete Block,Stucco
New Construction No
Schools
Elementary Schools Estates Elementary
Middle Schools Corckscrew Middle
High Schools Palmetto Ridge High
Others
HOA Fee Include Cable TV,Internet,Irrigation Water,Maintenance Grounds,Manager,Street Lights,Street Maintenance,Trash
Senior Community Yes
Tax ID 29817007361
Ownership Single Family
Security Features Smoke Detector(s),Smoke Detectors
Acceptable Financing Buyer Finance/Cash
Listing Terms Buyer Finance/Cash
Read Less Info
Want to know what your home might be worth? Contact us for a FREE valuation!

Our team is ready to help you sell your home for the highest possible price ASAP
Bought with John R. Wood Properties
"Molly's job is to find and attract mastery-based agents to the office, protect the culture, and make sure everyone is happy! "
5425 Golden Gate Pkwy, Naples, FL, 34116, United States






