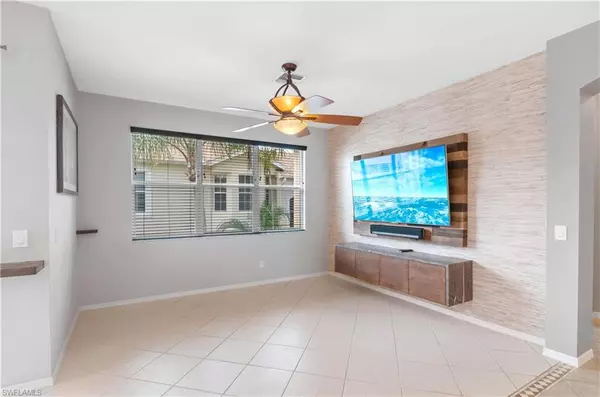$375,000
$399,900
6.2%For more information regarding the value of a property, please contact us for a free consultation.
2 Beds
2 Baths
1,649 SqFt
SOLD DATE : 10/14/2022
Key Details
Sold Price $375,000
Property Type Condo
Sub Type Low Rise (1-3)
Listing Status Sold
Purchase Type For Sale
Square Footage 1,649 sqft
Price per Sqft $227
Subdivision Villages Of Bonita Condo
MLS Listing ID 222054984
Sold Date 10/14/22
Style Carriage/Coach
Bedrooms 2
Full Baths 2
HOA Y/N Yes
Originating Board Florida Gulf Coast
Year Built 2000
Annual Tax Amount $1,383
Tax Year 2021
Lot Size 4,356 Sqft
Acres 0.1
Property Description
Welcome home to Villages of Bonita Community! This condo is in a Highly desirable area in a prime location minutes to the Best Restaurants, Shopping, and White Sandy Beaches. This 2nd Floor CORNER UNIT. 2bed+den/2bath is almost 1700 sqft and offers an attached garage. Open floor-plan provides a very inviting kitchen. No carpet throughout, fresh paint, new lighting and plumbing fixtures throughout along with newer appliances and almost 10ft ceilings. The community offers a pool & spa, tennis, pickle ball, shuffleboard and clubhouse with pool table newly renovated. Amenities included cable, insurance, pest control, landscape & property manager. Includes Custom Extras not in any other units. Entertainment Wall, SeaGrass Wallpaper, Floating Cabinet/Counter-Top with Stone Waterfall, Wall Mounted 75" Sony TV and Sonos Sound Bar in Living Room. Large Barn Door, Concrete Venetian Plaster Headboard Wall &. 65" OLED TV w/ Sonos Sound Bar in Master Bedroom.
Location
State FL
County Lee
Area Bn06 - North Bonita East Of Us41
Zoning RPD
Direction Use GPS
Rooms
Primary Bedroom Level Master BR Upstairs
Master Bedroom Master BR Upstairs
Dining Room Breakfast Bar, Dining - Family, Eat-in Kitchen
Kitchen Pantry
Interior
Interior Features Split Bedrooms, Den - Study, Built-In Cabinets, Wired for Data, Pantry, Walk-In Closet(s)
Heating Central Electric
Cooling Ceiling Fan(s), Central Electric, Whole House Fan
Flooring Tile
Window Features Double Hung,Window Coverings
Appliance Electric Cooktop, Dishwasher, Disposal, Dryer, Microwave, Range, Refrigerator, Refrigerator/Freezer, Refrigerator/Icemaker, Self Cleaning Oven, Steam Oven, Warming Drawer, Washer
Laundry Washer/Dryer Hookup, Inside
Exterior
Exterior Feature Screened Balcony, Tennis Court(s)
Garage Spaces 1.0
Community Features Billiards, Business Center, Clubhouse, Pool, Community Room, Community Spa/Hot tub, Fitness Center, Internet Access, Library, Pickleball, Shuffleboard, Street Lights, Tennis Court(s), Gated
Utilities Available Cable Available
Waterfront No
Waterfront Description None
View Y/N Yes
View Landscaped Area, Partial Buildings, Trees/Woods
Roof Type Shingle
Parking Type Covered, Driveway Paved, Guest, Paved, Garage Door Opener, Attached
Garage Yes
Private Pool No
Building
Lot Description Zero Lot Line
Faces Use GPS
Sewer Central
Water Central
Architectural Style Carriage/Coach
Structure Type Concrete Block,Stucco
New Construction No
Schools
Elementary Schools School Choice
Middle Schools School Choice
High Schools School Choice
Others
HOA Fee Include Cable TV,Insurance,Internet,Irrigation Water,Maintenance Grounds,Manager,Master Assn. Fee Included,Pest Control Exterior,Street Maintenance,Trash,Water
Tax ID 22-47-25-B3-00807.0201
Ownership Condo
Security Features Smoke Detector(s),Smoke Detectors
Acceptable Financing Buyer Finance/Cash
Listing Terms Buyer Finance/Cash
Read Less Info
Want to know what your home might be worth? Contact us for a FREE valuation!

Our team is ready to help you sell your home for the highest possible price ASAP
Bought with William Raveis Real Estate

"Molly's job is to find and attract mastery-based agents to the office, protect the culture, and make sure everyone is happy! "
5425 Golden Gate Pkwy, Naples, FL, 34116, United States






