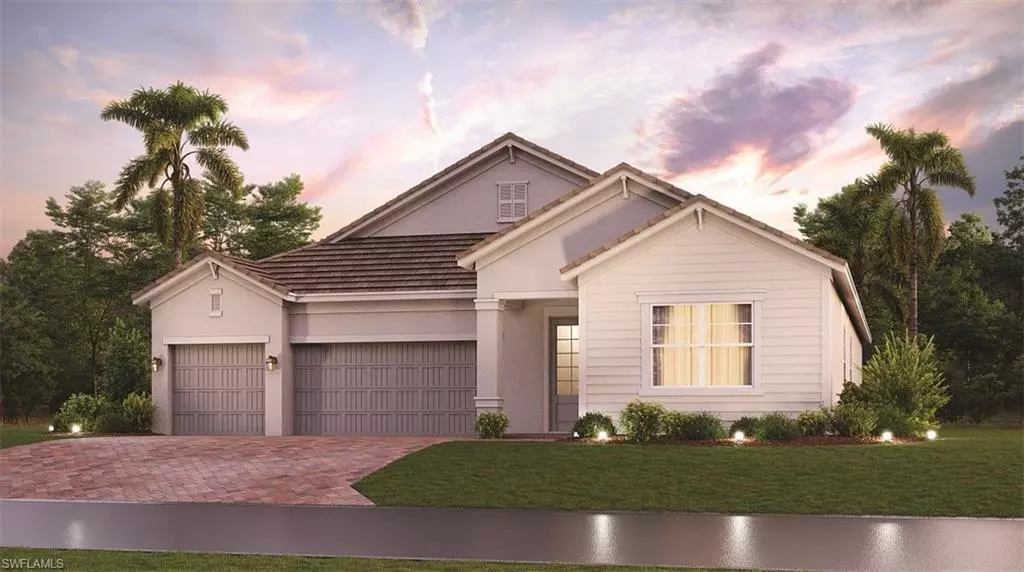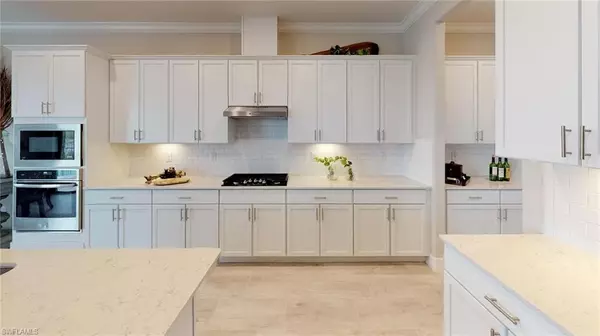$1,050,000
$1,329,263
21.0%For more information regarding the value of a property, please contact us for a free consultation.
4 Beds
3 Baths
2,725 SqFt
SOLD DATE : 01/30/2023
Key Details
Sold Price $1,050,000
Property Type Single Family Home
Sub Type Single Family Residence
Listing Status Sold
Purchase Type For Sale
Square Footage 2,725 sqft
Price per Sqft $385
Subdivision Vista Wildblue
MLS Listing ID 222049188
Sold Date 01/30/23
Bedrooms 4
Full Baths 3
HOA Fees $145/qua
HOA Y/N Yes
Originating Board Naples
Year Built 2022
Annual Tax Amount $1,000
Tax Year 2020
Lot Size 9,583 Sqft
Acres 0.22
Property Description
This 2,725-square-foot Richmond model is designed to entertain with an expansive great room and open kitchen at its centerperfect for gathering everyone in one place. The sumptuous Owner's suite creates a private, personal retreat set apart at the back of the home with a spacious walk-in closet, dual-sinks, soaking tub and large shower. There are three additional bedrooms and two bathrooms, plus a den offering the perfect spot for a home office or quiet sanctuary. The Richmond is complete with a spacious lanai with optional outdoor kitchen and three-car garage. Additional options include Tile Floors, Quartz Countertops and White Cabinets. Estimated Delivery Date November/December 2022.
Location
State FL
County Lee
Area Es05 - Estero
Zoning MPD
Direction I-75 to Exit 123 Corkscrew Rd. Go East for approximately 4 miles. Turn left at the stoplight at Midnight Blue Ct, directly across from Bella Terra. Go to models for more info & home access, Mon-Sat 9am-6pm & Sun 10am-6pm.
Rooms
Primary Bedroom Level Master BR Ground
Master Bedroom Master BR Ground
Dining Room Breakfast Bar, Breakfast Room, Formal
Kitchen Kitchen Island, Pantry, Walk-In Pantry
Interior
Interior Features Split Bedrooms, Great Room, Family Room, Guest Bath, Guest Room, Home Office, Den - Study, Built-In Cabinets, Wired for Data, Entrance Foyer, Pantry, Tray Ceiling(s), Volume Ceiling, Walk-In Closet(s)
Heating Natural Gas
Cooling Central Electric
Flooring Tile
Window Features Double Hung,Sliding,Impact Resistant Windows
Appliance Gas Cooktop, Dishwasher, Disposal, Dryer, Microwave, Refrigerator/Icemaker, Self Cleaning Oven, Wall Oven, Washer
Laundry Inside, Sink
Exterior
Exterior Feature Dock Purchase, Outdoor Grill, Outdoor Kitchen, Sprinkler Auto
Garage Spaces 3.0
Pool In Ground, Concrete, Gas Heat, Screen Enclosure
Community Features Basketball, Bocce Court, Cabana, Clubhouse, Community Boat Ramp, Park, Pool, Community Room, Community Spa/Hot tub, Fitness Center, Fitness Center Attended, Lakefront Beach, Marina, Pickleball, Playground, Restaurant, Sauna, Street Lights, Tennis Court(s), Volleyball, Water Skiing, Boating, Gated
Utilities Available Underground Utilities, Natural Gas Connected, Cable Available
Waterfront No
Waterfront Description None
View Y/N No
Roof Type Tile
Street Surface Paved
Porch Screened Lanai/Porch, Patio
Parking Type Driveway Paved, Garage Door Opener, Attached
Garage Yes
Private Pool Yes
Building
Lot Description Regular
Faces I-75 to Exit 123 Corkscrew Rd. Go East for approximately 4 miles. Turn left at the stoplight at Midnight Blue Ct, directly across from Bella Terra. Go to models for more info & home access, Mon-Sat 9am-6pm & Sun 10am-6pm.
Story 1
Sewer Central
Water Central
Level or Stories 1 Story/Ranch
Structure Type Concrete Block,Stucco
New Construction Yes
Others
HOA Fee Include Cable TV,Internet,Irrigation Water,Legal/Accounting,Manager,Rec Facilities,Reserve,Street Lights,Street Maintenance
Ownership Single Family
Security Features Smoke Detector(s),Smoke Detectors
Acceptable Financing Buyer Pays Title, Buyer Finance/Cash
Listing Terms Buyer Pays Title, Buyer Finance/Cash
Read Less Info
Want to know what your home might be worth? Contact us for a FREE valuation!

Our team is ready to help you sell your home for the highest possible price ASAP
Bought with NON MLS OFFICE

"Molly's job is to find and attract mastery-based agents to the office, protect the culture, and make sure everyone is happy! "
5425 Golden Gate Pkwy, Naples, FL, 34116, United States






