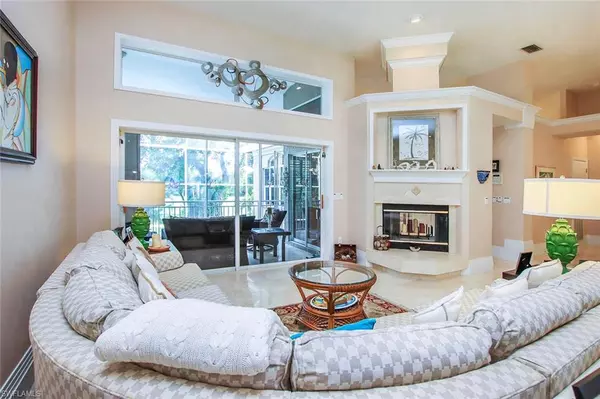$1,580,000
$1,699,000
7.0%For more information regarding the value of a property, please contact us for a free consultation.
3 Beds
3 Baths
2,681 SqFt
SOLD DATE : 08/17/2022
Key Details
Sold Price $1,580,000
Property Type Single Family Home
Sub Type Single Family Residence
Listing Status Sold
Purchase Type For Sale
Square Footage 2,681 sqft
Price per Sqft $589
Subdivision Beachview Country Club Estates
MLS Listing ID 222049139
Sold Date 08/17/22
Style See Remarks
Bedrooms 3
Full Baths 3
HOA Y/N Yes
Originating Board Florida Gulf Coast
Year Built 1997
Annual Tax Amount $12,167
Tax Year 2021
Lot Size 0.255 Acres
Acres 0.255
Property Description
Don't miss the opportunity to own this lovely 3 bedroom/3 bath golf course home in Beachview CC Estates. Being sold completely furnished with just a few exceptions, this large home offers wonderful golf course views, very quick beach access, open and split floor plan, beautiful tropical landscaping, extensive deck space overlooking caged pool. New metal roof installed in 2020, impact windows, electric shutters and wind screens keep the insurance costs at this desirable home much lower. If needed, very handicapped accesible with elevator in garage and conveniently opening on the main living level just off kitchen. High ceilings bring in natural light, wood burning fireplace, walls of windows, stone flooring, light open kitchen, 3 ensuite bedrooms, living and family rooms and extensive storage. Beachview CC is a sought after golf course neighborhood with an onsite restaurant and friendly neighbors. This won't last long. Call to schedule your appointment to view.
Location
State FL
County Lee
Area Si01 - Sanibel Island
Rooms
Dining Room Breakfast Bar, Formal
Interior
Interior Features Elevator, Split Bedrooms, Great Room, Family Room, Guest Bath, Guest Room, Workshop
Heating Central Electric, Fireplace(s)
Cooling Ceiling Fan(s), Central Electric
Flooring Carpet
Fireplace Yes
Window Features Impact Resistant,Impact Resistant Windows,Shutters Electric
Appliance Cooktop, Dishwasher, Disposal, Dryer, Microwave, Refrigerator, Refrigerator/Icemaker, Washer
Laundry Inside
Exterior
Exterior Feature Outdoor Kitchen
Garage Spaces 2.0
Pool In Ground, Screen Enclosure
Community Features Golf Public, Beach Access, Golf, Golf Course
Utilities Available Cable Available
Waterfront No
Waterfront Description None
View Y/N Yes
View Golf Course, Landscaped Area
Roof Type Metal
Porch Screened Lanai/Porch
Parking Type Garage Door Opener, Attached
Garage Yes
Private Pool Yes
Building
Lot Description Regular
Sewer Central
Water Central
Architectural Style See Remarks
Structure Type Concrete Block,Stucco
New Construction No
Others
HOA Fee Include None
Tax ID 25-46-22-T3-0120A.1010
Ownership Single Family
Acceptable Financing Buyer Finance/Cash
Listing Terms Buyer Finance/Cash
Read Less Info
Want to know what your home might be worth? Contact us for a FREE valuation!

Our team is ready to help you sell your home for the highest possible price ASAP
Bought with Sunshine Relocation Realty Inc

"Molly's job is to find and attract mastery-based agents to the office, protect the culture, and make sure everyone is happy! "
5425 Golden Gate Pkwy, Naples, FL, 34116, United States






