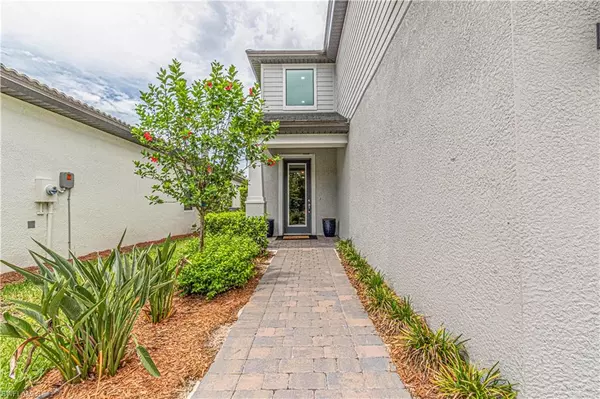$567,500
$575,000
1.3%For more information regarding the value of a property, please contact us for a free consultation.
3 Beds
3 Baths
2,527 SqFt
SOLD DATE : 09/01/2022
Key Details
Sold Price $567,500
Property Type Single Family Home
Sub Type Single Family Residence
Listing Status Sold
Purchase Type For Sale
Square Footage 2,527 sqft
Price per Sqft $224
Subdivision Eagle Reserve
MLS Listing ID 222039942
Sold Date 09/01/22
Bedrooms 3
Full Baths 2
Half Baths 1
HOA Fees $255/qua
HOA Y/N Yes
Originating Board Florida Gulf Coast
Year Built 2020
Annual Tax Amount $5,156
Tax Year 2021
Lot Size 5,445 Sqft
Acres 0.125
Property Description
Rarely available, Driftwood model by Pulte Homes! Featuring stainless steel appliances, quartz counter tops, large lanai, large loft area, custom trim work, and a huge backyard on a preserve view. Don’t miss this opportunity to live in one of Lee County’s most popular family friendly communities. Eagle Reserve features a gated entry, no CDD, and amazing amenities. It include a cabana, resort style pool, and playground. Eagle Reserve is a low-maintenance lifestyle community where you can relax and spend more time enjoying the things you love!
Location
State FL
County Lee
Area Fm22 - Fort Myers City Limits
Zoning PUD
Direction Use gps.
Rooms
Dining Room Breakfast Bar, Dining - Family, Eat-in Kitchen
Interior
Interior Features Split Bedrooms, Family Room, Great Room, Guest Bath, Guest Room, Home Office, Den - Study, Wired for Data, Volume Ceiling, Walk-In Closet(s)
Heating Central Electric
Cooling Central Electric
Flooring Carpet, Tile
Window Features Single Hung,Shutters - Manual,Window Coverings
Appliance Electric Cooktop, Dishwasher, Disposal, Dryer, Microwave, Refrigerator/Freezer, Washer
Laundry Inside
Exterior
Exterior Feature None
Garage Spaces 2.0
Community Features BBQ - Picnic, Pool, Playground, Gated
Utilities Available Cable Available
Waterfront No
Waterfront Description None
View Y/N Yes
View Preserve
Roof Type Tile
Street Surface Paved
Porch Screened Lanai/Porch
Parking Type Garage Door Opener, Attached
Garage Yes
Private Pool No
Building
Lot Description Regular
Faces Use gps.
Story 2
Sewer Central
Water Central
Level or Stories Two
Structure Type Concrete Block,Stucco
New Construction No
Schools
Elementary Schools School Choice
Middle Schools School Choice
High Schools School Choice
Others
HOA Fee Include Irrigation Water,Maintenance Grounds,Manager,Pest Control Exterior,Rec Facilities,Reserve
Tax ID 05-45-25-P2-19000.1360
Ownership Single Family
Security Features Smoke Detectors
Acceptable Financing Buyer Finance/Cash
Listing Terms Buyer Finance/Cash
Read Less Info
Want to know what your home might be worth? Contact us for a FREE valuation!

Our team is ready to help you sell your home for the highest possible price ASAP
Bought with RE/MAX Realty Group

"Molly's job is to find and attract mastery-based agents to the office, protect the culture, and make sure everyone is happy! "
5425 Golden Gate Pkwy, Naples, FL, 34116, United States






