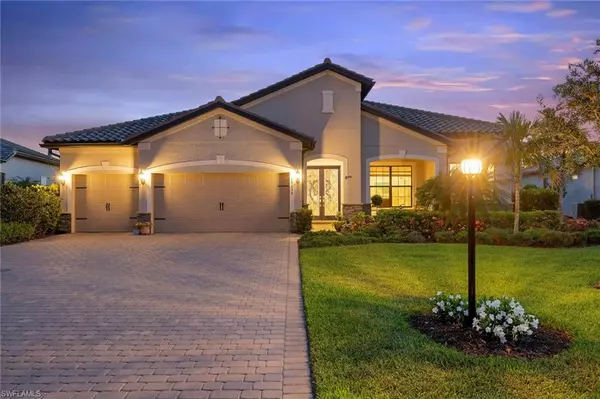$1,275,000
$1,349,000
5.5%For more information regarding the value of a property, please contact us for a free consultation.
4 Beds
3 Baths
3,077 SqFt
SOLD DATE : 06/21/2022
Key Details
Sold Price $1,275,000
Property Type Single Family Home
Sub Type Single Family Residence
Listing Status Sold
Purchase Type For Sale
Square Footage 3,077 sqft
Price per Sqft $414
Subdivision The Place At Corkscrew
MLS Listing ID 222037577
Sold Date 06/21/22
Bedrooms 4
Full Baths 3
HOA Fees $349/mo
HOA Y/N Yes
Originating Board Naples
Year Built 2019
Annual Tax Amount $9,232
Tax Year 2021
Lot Size 0.329 Acres
Acres 0.3287
Property Description
RARELY AVAILABLE CLUBVIEW MODEL BY PULTE HOMES WITH SPECTACULAR POOL/SPA AND PEACEFUL, PRIVATE PRESERVE VIEWS... This recently built residence offers 4 Bedrooms, 2 Dens, 3 Full Baths (1 serves as hall/pool bath), 3 Car Garage, 3,077 sf living area. Take in breathtaking Florida sunsets over the tall pines from your covered lanai area with Tongue-in-groove Cypress ceiling. This home has a Custom Saltwater Pool/Spa and Outdoor Kitchen with island (a Grillmaster's dream)! Features include: Hurricane Screens on Lanai, 12' Coffered Ceilings in Greatroom, Zero Corner Sliders, Porcelain "Wood Look" Plank Tile, White Cabinetry w/Soft Close Drawers/Doors in Kitchen, Oversized Island w/Built In Appliances, Custom Kitchen Backsplash, Quartz Counters, Upgraded Lighting/Ceiling Fans, Master Bedroom has sliders to lanai and 2 spacious walk-in closets. Amenities at The Place include: Resort Pool w/100' Waterslide and Spa, Indoor Restaurant, Bourbon Bar, Cafe, Outdoor Bar, Fitness Center, Tennis, Pickleball, Bocce, Basketball, Playground, Dog Park, Childwatch, Spa Services, (2) Guard Gates Manned 24/7. Low HOA's include lawn/shrub maintenance, irrigation water/system.
Location
State FL
County Lee
Area Fm21 - Fort Myers Area
Zoning RPD
Direction Go to West entrance (Bridge Hampton Dr). Show Business Card to guard and proceed to stop sign. Turn Left on Ashcomb Way. Take the first Right (Beverly Park Rd). Proceed to dead end (stop sign) and turn Left (Elston Way). Home is 3rd house on Left.
Rooms
Primary Bedroom Level Master BR Ground
Master Bedroom Master BR Ground
Dining Room Breakfast Bar, Dining - Living
Kitchen Kitchen Island, Pantry
Interior
Interior Features Great Room, Guest Bath, Guest Room, Den - Study, Wired for Data, Exclusions, Entrance Foyer, Pantry, Walk-In Closet(s)
Heating Central Electric
Cooling Ceiling Fan(s), Central Electric
Flooring Carpet, Tile
Window Features Single Hung,Sliding,Shutters - Manual,Shutters - Screens/Fabric
Appliance Electric Cooktop, Dishwasher, Disposal, Dryer, Microwave, Refrigerator/Icemaker, Self Cleaning Oven, Wall Oven, Washer
Laundry Inside, Sink
Exterior
Exterior Feature Gas Grill, Sprinkler Auto
Garage Spaces 3.0
Pool In Ground, Concrete, Custom Upgrades, Equipment Stays, Electric Heat, Pool Bath, Salt Water, Screen Enclosure
Community Features Basketball, Bike Storage, Bocce Court, Business Center, Cabana, Clubhouse, Park, Pool, Community Room, Community Spa/Hot tub, Dog Park, Fitness Center, Pickleball, Playground, Private Membership, Restaurant, Sidewalks, Street Lights, Tennis Court(s), Volleyball, Gated, Tennis
Utilities Available Underground Utilities, Cable Available
Waterfront No
Waterfront Description None
View Y/N Yes
View Preserve
Roof Type Tile
Porch Screened Lanai/Porch
Parking Type Garage Door Opener, Attached
Garage Yes
Private Pool Yes
Building
Lot Description Oversize
Faces Go to West entrance (Bridge Hampton Dr). Show Business Card to guard and proceed to stop sign. Turn Left on Ashcomb Way. Take the first Right (Beverly Park Rd). Proceed to dead end (stop sign) and turn Left (Elston Way). Home is 3rd house on Left.
Story 1
Sewer Central
Water Central
Level or Stories 1 Story/Ranch
Structure Type Concrete Block,Stone,Stucco
New Construction No
Schools
Elementary Schools Lee County School Choice
Middle Schools Lee County School Choice
High Schools Lee County School Choice
Others
HOA Fee Include Irrigation Water,Maintenance Grounds,Legal/Accounting,Manager,Rec Facilities,Security,Street Lights,Street Maintenance
Tax ID 23-46-26-L2-0400A.0750
Ownership Single Family
Security Features Smoke Detector(s),Smoke Detectors
Acceptable Financing Buyer Finance/Cash
Listing Terms Buyer Finance/Cash
Read Less Info
Want to know what your home might be worth? Contact us for a FREE valuation!

Our team is ready to help you sell your home for the highest possible price ASAP
Bought with Downing Frye Realty Inc.

"Molly's job is to find and attract mastery-based agents to the office, protect the culture, and make sure everyone is happy! "
5425 Golden Gate Pkwy, Naples, FL, 34116, United States






