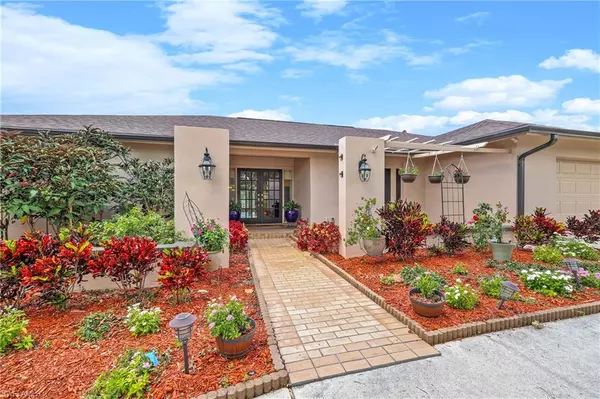$850,000
$899,000
5.5%For more information regarding the value of a property, please contact us for a free consultation.
4 Beds
3 Baths
3,348 SqFt
SOLD DATE : 10/18/2022
Key Details
Sold Price $850,000
Property Type Single Family Home
Sub Type Single Family Residence
Listing Status Sold
Purchase Type For Sale
Square Footage 3,348 sqft
Price per Sqft $253
Subdivision Whiskey Creek Estates
MLS Listing ID 222035611
Sold Date 10/18/22
Bedrooms 4
Full Baths 3
Originating Board Florida Gulf Coast
Year Built 1977
Annual Tax Amount $4,537
Tax Year 2021
Lot Size 0.349 Acres
Acres 0.3487
Property Description
Spacious Arthur Rutenburg expanded Catalina model pool home in sought after WHISKEY CREEK ESTATES, on a quiet, private, oversized lot on a lake. The Lake, actually a Whiskey Creek estuary with weirs on either end, is navigable for, kayaks, canoes, paddle boards and anything that can be run with an electric motor, such as a fishing boat or pontoon boat. No gas motors are permitted. Sit on your private dock overlooking the calming water that backs up to a beautiful preserve, and enjoy the gorgeous SW Florida SUNSETS every night! This home has 3,348 Sq/Ft, 4 bedrooms, (2 masters), 3 full bath, closets galore- a ton of storage! NEW ROOF (May 2022) 2 new sets of IMPACT DOORS (August 2022) Updated kitchen with granite and solid wood cabinets. All 3 Full baths have been updated. Crown molding. NO CARPETS! This large home is ideal for a family and entertaining. Beautifully landscaped and lovingly cared for, this home is move-in ready.
Location
State FL
County Lee
Area Fm06 - Fort Myers Area
Zoning RS-1
Direction McGregor to Whiskey Creek Dr. Follow to first stop sign (Tregegar). Turn right and go to end, make left, house will be down on your right hand side. From College Pkwy, follow Whiskey Crrek Dr. to 3rd stop sign. Turn left on Tredegar. see above
Rooms
Dining Room Breakfast Bar, Eat-in Kitchen, Formal
Kitchen Pantry
Interior
Interior Features Split Bedrooms, Family Room, Florida Room, Great Room, Guest Bath, Guest Room, Den - Study, Bar, Built-In Cabinets, Wired for Data, Entrance Foyer, Pantry, Volume Ceiling, Walk-In Closet(s), Wet Bar
Heating Heat Pump
Cooling Ceiling Fan(s), Central Electric
Flooring Laminate, Tile, Wood
Window Features Single Hung,Shutters - Screens/Fabric,Window Coverings
Appliance Dishwasher, Disposal, Dryer, Microwave, Range, Refrigerator/Freezer, Washer, Water Treatment Owned
Laundry Washer/Dryer Hookup, Inside, Sink
Exterior
Exterior Feature Grill - Other, Composite Dock, Dock Included, Outdoor Grill, Sprinkler Auto
Garage Spaces 2.0
Pool In Ground, Concrete, Equipment Stays, Electric Heat
Community Features None, Non-Gated
Utilities Available Cable Available
Waterfront Yes
Waterfront Description Lake Front,Navigable Water
View Y/N No
Roof Type Shingle
Street Surface Paved
Porch Open Porch/Lanai, Deck, Patio
Parking Type Driveway Paved, Garage Door Opener, Attached
Garage Yes
Private Pool Yes
Building
Lot Description Oversize
Faces McGregor to Whiskey Creek Dr. Follow to first stop sign (Tregegar). Turn right and go to end, make left, house will be down on your right hand side. From College Pkwy, follow Whiskey Crrek Dr. to 3rd stop sign. Turn left on Tredegar. see above
Story 1
Sewer Central
Water Central
Level or Stories 1 Story/Ranch
Structure Type Concrete Block,Stucco
New Construction No
Schools
Elementary Schools Choice-South
Middle Schools Choice-South
High Schools Choice-South
Others
HOA Fee Include None
Tax ID 10-45-24-28-000O0.0330
Ownership Single Family
Security Features Smoke Detector(s),Smoke Detectors
Acceptable Financing Buyer Finance/Cash
Listing Terms Buyer Finance/Cash
Read Less Info
Want to know what your home might be worth? Contact us for a FREE valuation!

Our team is ready to help you sell your home for the highest possible price ASAP
Bought with Troup Real Estate LLC

"Molly's job is to find and attract mastery-based agents to the office, protect the culture, and make sure everyone is happy! "
5425 Golden Gate Pkwy, Naples, FL, 34116, United States






