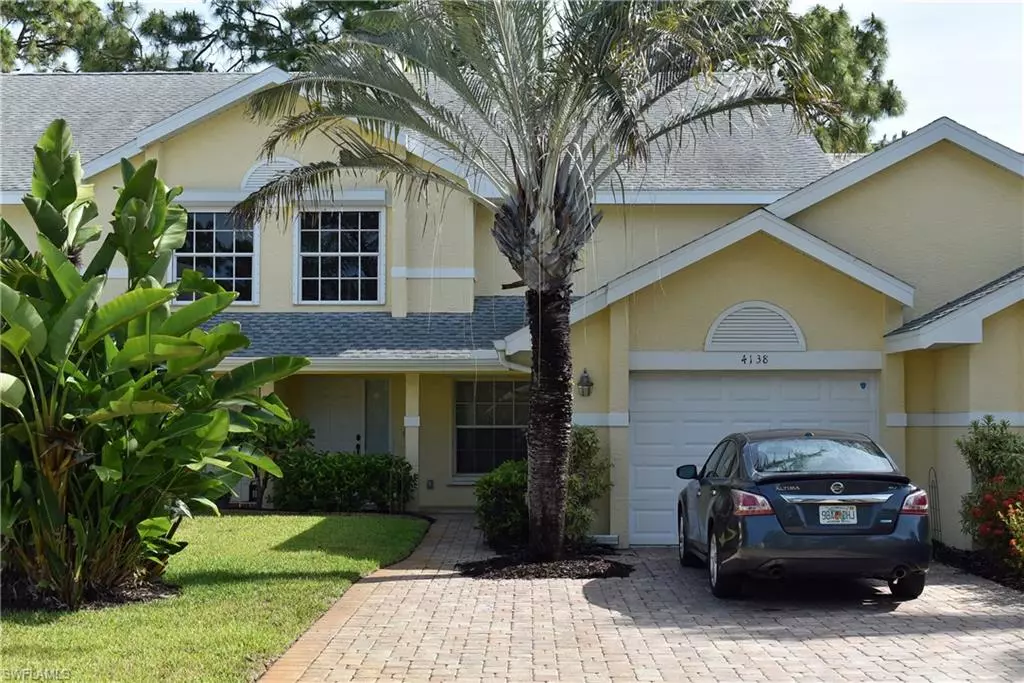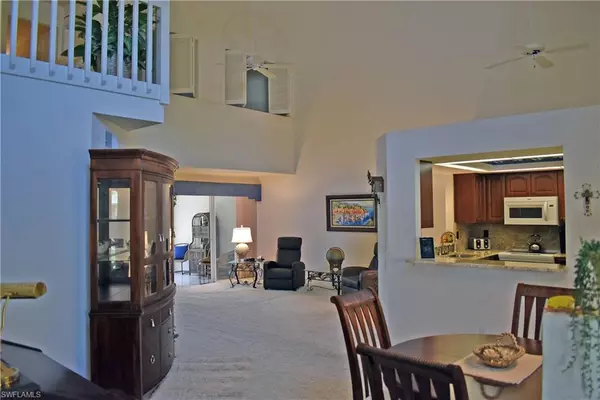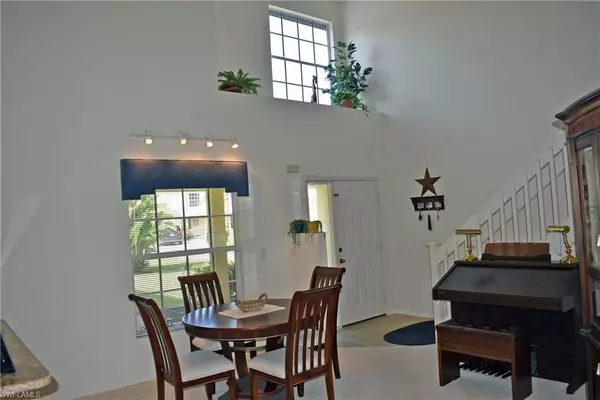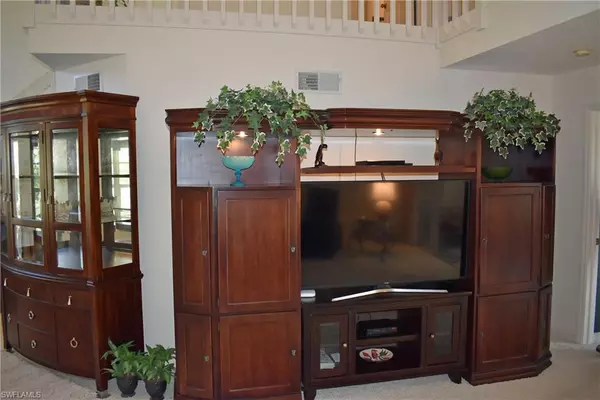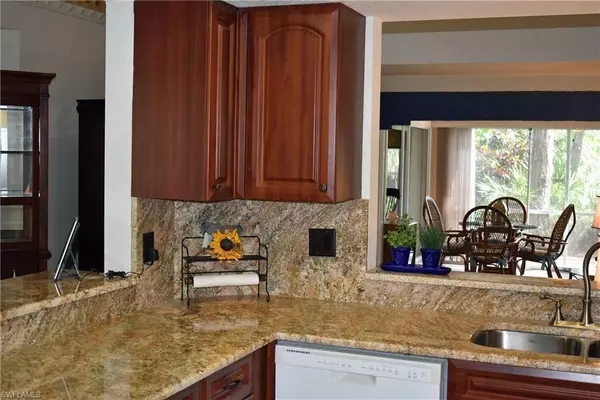$399,000
$399,000
For more information regarding the value of a property, please contact us for a free consultation.
3 Beds
3 Baths
1,812 SqFt
SOLD DATE : 05/26/2022
Key Details
Sold Price $399,000
Property Type Townhouse
Sub Type Townhouse
Listing Status Sold
Purchase Type For Sale
Square Footage 1,812 sqft
Price per Sqft $220
Subdivision Village On Golden Pond
MLS Listing ID 222032488
Sold Date 05/26/22
Bedrooms 3
Full Baths 2
Half Baths 1
HOA Fees $430/mo
HOA Y/N Yes
Originating Board Florida Gulf Coast
Year Built 1994
Annual Tax Amount $1,721
Tax Year 2021
Lot Size 3,223 Sqft
Acres 0.074
Property Description
2 story Barbados Model townhome with a long doublewide paver driveway. This home has 3 bedrooms and 2 ½ baths with the Master Bedroom on the ground floor and 20’ ceilings in the kitchen and living area. There is a beautiful view of the lake and the 18th hole of the Golf Course from the Lanai and bedrooms. This home is being sold partially furnished. Breckenridge is a very friendly and active community with 18 holes of executive golf, 8 Tennis Courts, 3 Pickleball Courts, 6 Shuffleboard courts, 3 Bocce Courts, 5 Swimming Pools and a Clubhouse with an exercise room, catering Kitchen and Multipurpose room for activities, meetings and special events. Close to plenty of shopping, restaurants, Florida Gulf Coast University and the Fort Myers international airport.
Location
State FL
County Lee
Area Es01 - Estero
Zoning PUD
Direction Rt 41 to Breckenridge Entrance (200-300 yards north of Estero Walmart on the West Side of 41. Use the code provided by Showingtime to open the gate.
Rooms
Primary Bedroom Level Master BR Ground
Master Bedroom Master BR Ground
Dining Room Breakfast Bar, Dining - Family
Interior
Interior Features Split Bedrooms, Great Room, Wired for Data, Walk-In Closet(s)
Heating Other
Cooling Ceiling Fan(s), Central Electric, Humidity Control
Flooring Carpet, Tile
Window Features Single Hung,Sliding,Shutters - Manual,Window Coverings
Appliance Dishwasher, Dryer, Microwave, Range, Refrigerator/Freezer, Refrigerator/Icemaker, Washer
Laundry Washer/Dryer Hookup, Inside
Exterior
Exterior Feature Water Display
Garage Spaces 1.0
Community Features Golf Bundled, Basketball, BBQ - Picnic, Bike And Jog Path, Bike Storage, Boat Storage, Bocce Court, Clubhouse, Pool, Community Room, Community Spa/Hot tub, Fitness Center, Golf, Internet Access, Pickleball, Playground, Putting Green, Shuffleboard, Sidewalks, Street Lights, Tennis Court(s), Vehicle Wash Area, Gated, Golf Course, Tennis
Utilities Available Underground Utilities, Cable Available
Waterfront Description Lake Front
View Y/N Yes
View Golf Course
Roof Type Shingle
Porch Screened Lanai/Porch, Patio
Garage Yes
Private Pool No
Building
Lot Description Zero Lot Line
Faces Rt 41 to Breckenridge Entrance (200-300 yards north of Estero Walmart on the West Side of 41. Use the code provided by Showingtime to open the gate.
Story 2
Sewer Central
Water Central
Level or Stories Two, 2 Story
Structure Type Concrete Block,Stucco
New Construction No
Others
HOA Fee Include Cable TV,Golf Course,Insurance,Internet,Irrigation Water,Maintenance Grounds,Pest Control Exterior,Reserve,Street Lights,Street Maintenance,Trash
Tax ID 29-46-25-E2-15000.0350
Ownership Single Family
Security Features Smoke Detector(s),Smoke Detectors
Acceptable Financing Buyer Finance/Cash
Listing Terms Buyer Finance/Cash
Read Less Info
Want to know what your home might be worth? Contact us for a FREE valuation!

Our team is ready to help you sell your home for the highest possible price ASAP
Bought with RE/MAX Realty Group

"Molly's job is to find and attract mastery-based agents to the office, protect the culture, and make sure everyone is happy! "
5425 Golden Gate Pkwy, Naples, FL, 34116, United States

