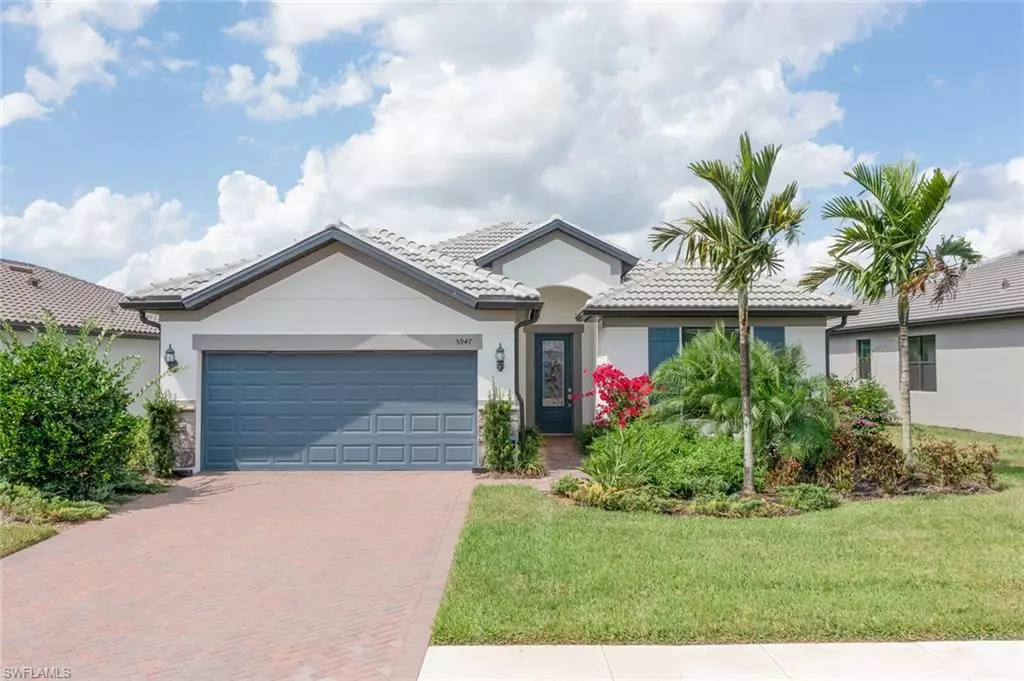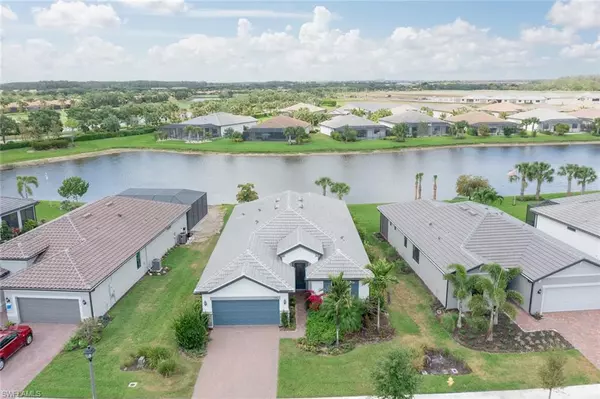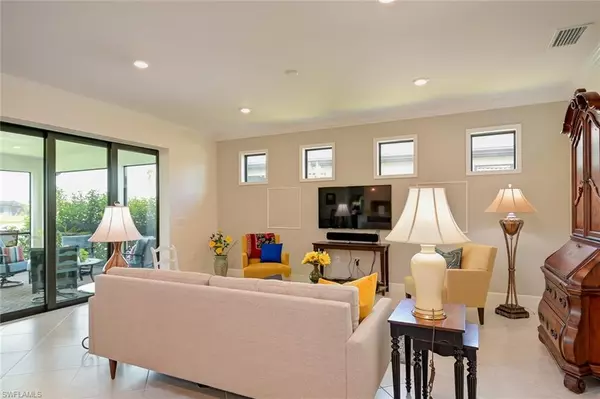$525,000
$533,000
1.5%For more information regarding the value of a property, please contact us for a free consultation.
2 Beds
2 Baths
1,858 SqFt
SOLD DATE : 07/01/2022
Key Details
Sold Price $525,000
Property Type Single Family Home
Sub Type Single Family Residence
Listing Status Sold
Purchase Type For Sale
Square Footage 1,858 sqft
Price per Sqft $282
Subdivision Del Webb
MLS Listing ID 222026232
Sold Date 07/01/22
Bedrooms 2
Full Baths 2
HOA Fees $361/qua
HOA Y/N Yes
Originating Board Florida Gulf Coast
Year Built 2020
Annual Tax Amount $4,770
Tax Year 2021
Lot Size 7,840 Sqft
Acres 0.18
Property Description
Immaculate Summerwood model home in Del Webb, Naples a 55 and better community in beautiful Ave Maria, Florida. With a water view, this light and bright home features all tile floor crown moulding, zero corner door, impact windows, tandem garage, laundry room, quartz countertops, stainless appliances, murphy bed, oversized covered lanai and so much more. The community clubhouse features a gym, resort pool and spa, pickleball courts, tennis, billiards, fire pit and lap pool. Ave Maria is a golf cart friendly town with scheduled events throughout the year with shopping, restaurants, parks and a grocery store. This homes includes a full social membership to the Oasis Club and public golf within the community.
Location
State FL
County Collier
Area Na36 - Immokalee Area
Rooms
Dining Room Dining - Family
Kitchen Kitchen Island, Pantry
Interior
Interior Features Split Bedrooms, Den - Study, Built-In Cabinets, Wired for Data, Entrance Foyer, Pantry
Heating Central Electric
Cooling Central Electric
Flooring Tile
Window Features Impact Resistant,Impact Resistant Windows,Window Coverings
Appliance Electric Cooktop, Dishwasher, Disposal, Dryer, Microwave, Range, Refrigerator/Icemaker, Self Cleaning Oven, Washer
Laundry Sink
Exterior
Exterior Feature Room for Pool, Sprinkler Auto
Garage Spaces 2.0
Pool Community Lap Pool
Community Features Golf Non Equity, BBQ - Picnic, Beauty Salon, Bike And Jog Path, Billiards, Bocce Court, Clubhouse, Pool, Community Room, Community Spa/Hot tub, Dog Park, Fitness Center, Golf, Hobby Room, Internet Access, Library, Pickleball, Restaurant, Sidewalks, Street Lights, Tennis Court(s), Gated, Golf Course
Utilities Available Underground Utilities, Cable Available
Waterfront Description Lake Front
View Y/N No
Roof Type Tile
Street Surface Paved
Porch Screened Lanai/Porch
Garage Yes
Private Pool No
Building
Lot Description Regular
Story 1
Sewer Central
Water Central
Level or Stories 1 Story/Ranch
Structure Type Concrete Block,Stucco
New Construction No
Schools
Elementary Schools Estates Elementary
Middle Schools Corckscrew Middle
High Schools Palmetto Ridge High
Others
HOA Fee Include Cable TV,Internet,Irrigation Water,Maintenance Grounds,Manager,Street Lights,Street Maintenance,Trash
Senior Community Yes
Tax ID 29817007329
Ownership Single Family
Security Features Smoke Detector(s),Smoke Detectors
Acceptable Financing Buyer Finance/Cash
Listing Terms Buyer Finance/Cash
Read Less Info
Want to know what your home might be worth? Contact us for a FREE valuation!

Our team is ready to help you sell your home for the highest possible price ASAP
Bought with NON MLS OFFICE
"Molly's job is to find and attract mastery-based agents to the office, protect the culture, and make sure everyone is happy! "
5425 Golden Gate Pkwy, Naples, FL, 34116, United States






