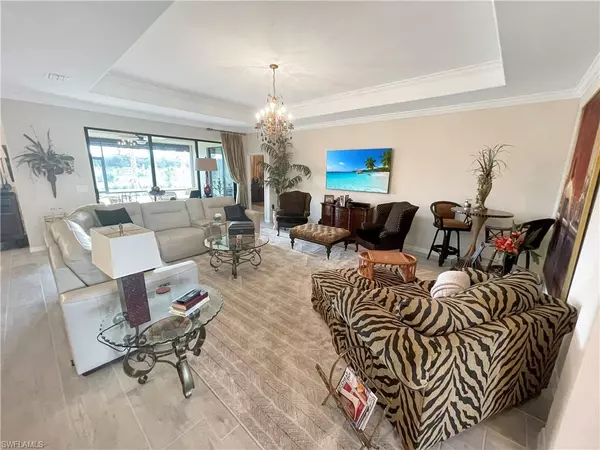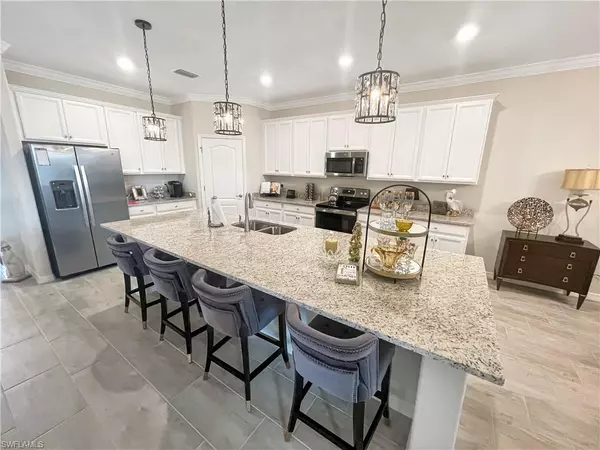$785,000
$850,058
7.7%For more information regarding the value of a property, please contact us for a free consultation.
3 Beds
3 Baths
2,445 SqFt
SOLD DATE : 05/16/2022
Key Details
Sold Price $785,000
Property Type Single Family Home
Sub Type Single Family Residence
Listing Status Sold
Purchase Type For Sale
Square Footage 2,445 sqft
Price per Sqft $321
Subdivision The Place At Corkscrew
MLS Listing ID 222015850
Sold Date 05/16/22
Bedrooms 3
Full Baths 3
HOA Y/N Yes
Originating Board Florida Gulf Coast
Year Built 2021
Annual Tax Amount $2,409
Tax Year 2021
Lot Size 10,576 Sqft
Acres 0.2428
Property Description
See yourself relaxing on the lania with your favorite beverage in this beauty! This newly built 2,445 sq ft Summerville II model in The Place at Corkscrew, features 3 Bedrooms plus Den, 3 Baths, and 3-car garage. Upgrades include trey ceilings in both the living room and master suite, sealed oversize tile throughout, extended kitchen island with granite counters and wood cabinets, custom shower doors and storm shutters on the Lanai. Master suite features a large ensuite and direct access to the Lanai. All close to shopping, dining, beach, and the Southwest Florida International airport. See virtual tour! Agents see comments!
Location
State FL
County Lee
Area Es03 - Estero
Zoning RPD
Direction Corkscrew Rd to The Place L, through gate R, House on R.
Rooms
Dining Room Formal
Kitchen Kitchen Island, Pantry
Interior
Interior Features Split Bedrooms, Great Room, Den - Study, Wired for Data, Coffered Ceiling(s), Entrance Foyer, Multi Phone Lines, Pantry, Walk-In Closet(s)
Heating Central Electric
Cooling Central Electric
Flooring Carpet, Tile
Window Features Single Hung,Shutters Electric
Appliance Dishwasher, Disposal, Dryer, Microwave, Range, Refrigerator/Icemaker, Washer
Laundry Inside, Sink
Exterior
Exterior Feature Room for Pool, Sprinkler Auto
Garage Spaces 3.0
Community Features Basketball, Bike And Jog Path, Bike Storage, Bocce Court, Cabana, Clubhouse, Park, Pool, Community Room, Community Spa/Hot tub, Dog Park, Fitness Center, Internet Access, Pickleball, Playground, Private Membership, Restaurant, Sidewalks, Street Lights, Tennis Court(s), Volleyball, Gated
Utilities Available Cable Available
Waterfront No
Waterfront Description None
View Y/N Yes
View Landscaped Area, Preserve
Roof Type Tile
Porch Screened Lanai/Porch
Parking Type 2+ Spaces, Covered, Garage Door Opener, Attached
Garage Yes
Private Pool No
Building
Lot Description Oversize
Faces Corkscrew Rd to The Place L, through gate R, House on R.
Story 1
Sewer Central
Water Central
Level or Stories 1 Story/Ranch
Structure Type Concrete Block,Stucco
New Construction No
Others
HOA Fee Include Irrigation Water,Maintenance Grounds,Manager,Rec Facilities,Security,Street Lights,Street Maintenance
Tax ID 24-46-26-L4-0100A.0110
Ownership Single Family
Security Features Smoke Detectors
Acceptable Financing Buyer Finance/Cash, Seller Pays Title
Listing Terms Buyer Finance/Cash, Seller Pays Title
Read Less Info
Want to know what your home might be worth? Contact us for a FREE valuation!

Our team is ready to help you sell your home for the highest possible price ASAP
Bought with RE/MAX Realty Group

"Molly's job is to find and attract mastery-based agents to the office, protect the culture, and make sure everyone is happy! "
5425 Golden Gate Pkwy, Naples, FL, 34116, United States






