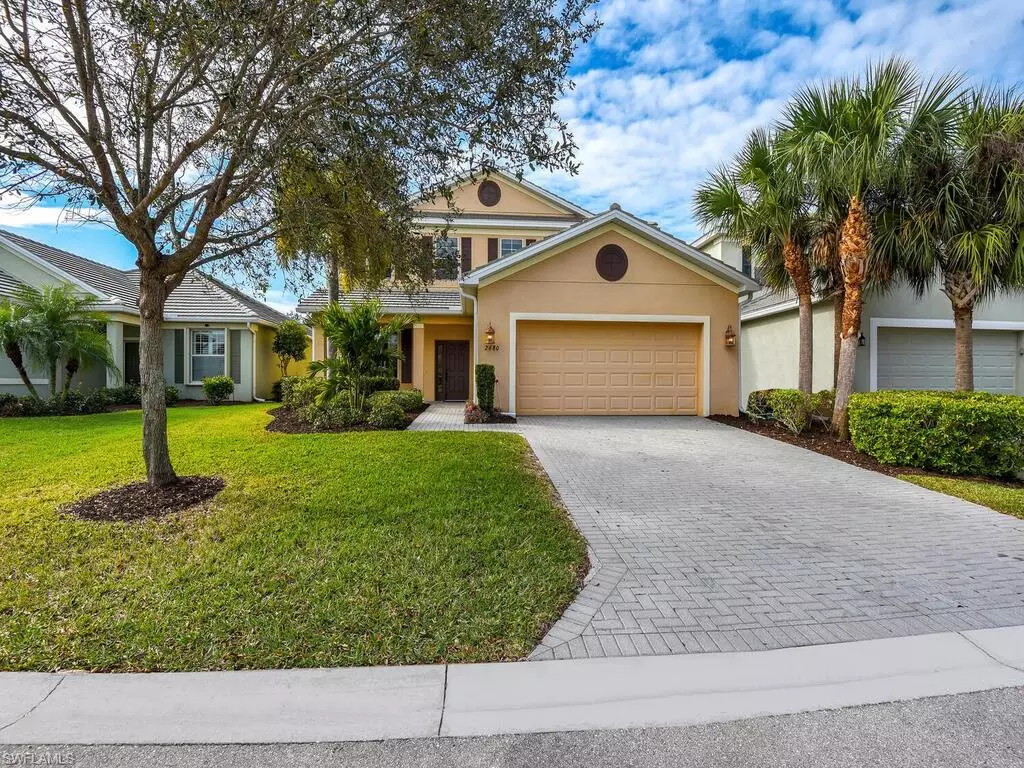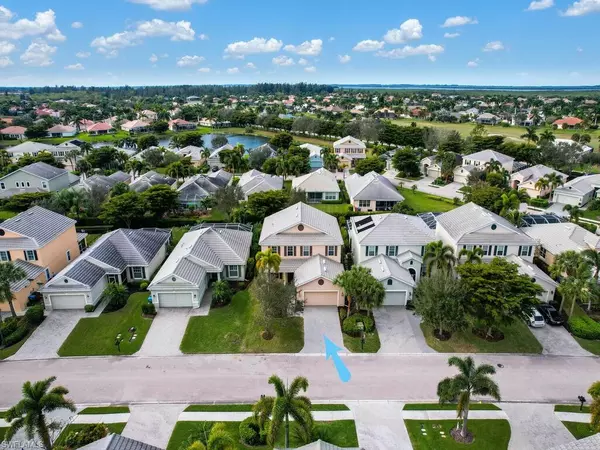$643,000
$659,900
2.6%For more information regarding the value of a property, please contact us for a free consultation.
4 Beds
4 Baths
2,728 SqFt
SOLD DATE : 03/31/2022
Key Details
Sold Price $643,000
Property Type Single Family Home
Sub Type Single Family Residence
Listing Status Sold
Purchase Type For Sale
Square Footage 2,728 sqft
Price per Sqft $235
Subdivision Maraval
MLS Listing ID 222007903
Sold Date 03/31/22
Bedrooms 4
Full Baths 3
Half Baths 1
HOA Y/N Yes
Originating Board Florida Gulf Coast
Year Built 2012
Annual Tax Amount $5,254
Tax Year 2020
Lot Size 6,882 Sqft
Acres 0.158
Property Description
Immaculate 4-bedroom 3.5 bath plus DEN and loft POOL home in Sandoval. This SOUTHERN EXPOSURE home built in 2012 boasts almost 2700sf of living area, upgraded kitchen with GRANITE countertops, STAINLESS STEEL APPLIANCES , 42 inch cabinets, large living room, FIRST FLOOR MASTER SUITE with beautiful bath with separate tub and shower, tons of outdoor living in the huge RECENTLY SEALED PAVERED lanai and HEATED SALTWATER, POOL WITH WATERFALL, lush landscaping, paver driveway, TILE roof, low HOA fees, amazing amenities that include fitness center, resort style heated pool, tennis courts, volleyball basketball, lineal park, dog parks and so much more. Great location close to restaurants shopping and schools!!
Location
State FL
County Lee
Area Cc24 - Cape Coral Unit 71, 92, 94-96
Zoning RD-D
Direction ENTRANCE TO COMMUNITY IS OFF VETERAN'S, NOT SURFSIDE/TRAFALGAR. HAVE ID AVAILABLE FOR ENTRY TO COMMUNITY AND HAVE CUSTOMERS WITH YOU IN CAR OR DIRECTLY BEHIND YOU AND NOTIFY GATE STAFF YOU ARE HERE FOR SHOWING AND CAR BEHIND YOU IS AS WELL. THANK YOU!
Rooms
Dining Room Breakfast Bar, Dining - Living, Formal
Kitchen Kitchen Island, Pantry
Interior
Interior Features Great Room, Split Bedrooms, Family Room, Loft, Den - Study, Pantry, Volume Ceiling
Heating Central Electric
Cooling Ceiling Fan(s), Central Electric
Flooring Carpet, Tile
Window Features Single Hung,Shutters,Shutters - Manual
Appliance Dishwasher, Microwave, Range, Refrigerator/Freezer, Refrigerator/Icemaker, Self Cleaning Oven
Laundry Washer/Dryer Hookup, Inside
Exterior
Exterior Feature Sprinkler Auto, Water Display
Garage Spaces 2.0
Pool In Ground, Concrete, Custom Upgrades, Electric Heat, Salt Water
Community Features Basketball, BBQ - Picnic, Bike And Jog Path, Bocce Court, Cabana, Clubhouse, Park, Pool, Community Room, Concierge Services, Dog Park, Fitness Center, Fishing, Fitness Center Attended, Internet Access, Pickleball, Shuffleboard, Sidewalks, Street Lights, Tennis Court(s), Volleyball, Gated
Utilities Available Cable Available
Waterfront Description None
View Y/N No
Roof Type Tile
Porch Screened Lanai/Porch, Patio
Garage Yes
Private Pool Yes
Building
Lot Description Regular
Faces ENTRANCE TO COMMUNITY IS OFF VETERAN'S, NOT SURFSIDE/TRAFALGAR. HAVE ID AVAILABLE FOR ENTRY TO COMMUNITY AND HAVE CUSTOMERS WITH YOU IN CAR OR DIRECTLY BEHIND YOU AND NOTIFY GATE STAFF YOU ARE HERE FOR SHOWING AND CAR BEHIND YOU IS AS WELL. THANK YOU!
Story 2
Sewer Central
Water Central
Level or Stories Two, 2 Story
Structure Type Concrete Block,Wood Frame,Stucco
New Construction No
Others
HOA Fee Include Cable TV,Internet,Legal/Accounting,Manager,Rec Facilities,Reserve,Street Lights,Trash
Tax ID 29-44-23-C2-00529.0800
Ownership Single Family
Security Features Smoke Detector(s),Smoke Detectors
Acceptable Financing Buyer Finance/Cash
Listing Terms Buyer Finance/Cash
Read Less Info
Want to know what your home might be worth? Contact us for a FREE valuation!

Our team is ready to help you sell your home for the highest possible price ASAP
Bought with RE/MAX Trend

"Molly's job is to find and attract mastery-based agents to the office, protect the culture, and make sure everyone is happy! "
5425 Golden Gate Pkwy, Naples, FL, 34116, United States






