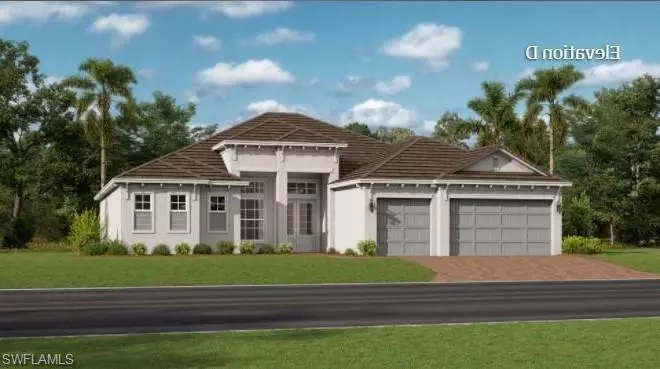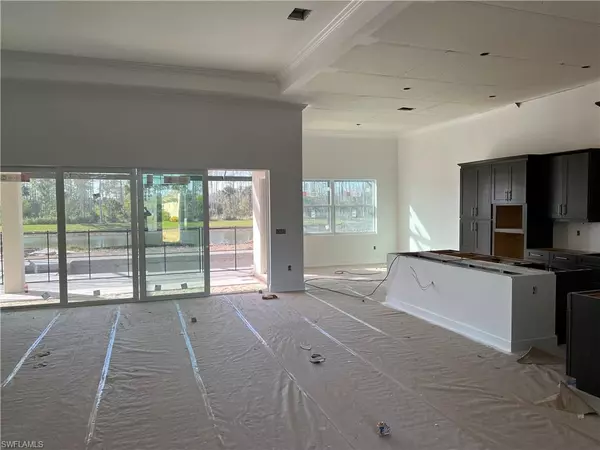$1,325,764
$1,325,764
For more information regarding the value of a property, please contact us for a free consultation.
3 Beds
3 Baths
2,689 SqFt
SOLD DATE : 02/25/2022
Key Details
Sold Price $1,325,764
Property Type Single Family Home
Sub Type Single Family Residence
Listing Status Sold
Purchase Type For Sale
Square Footage 2,689 sqft
Price per Sqft $493
Subdivision Wildblue
MLS Listing ID 222004439
Sold Date 02/25/22
Bedrooms 3
Full Baths 3
HOA Fees $154/qua
HOA Y/N Yes
Originating Board Naples
Year Built 2022
Annual Tax Amount $1,495
Tax Year 2021
Lot Size 0.275 Acres
Acres 0.275
Property Description
WildBlue WCI just released their New Floorplan The Lakeside! New Construction – Quick Close! Wild Blue provides a unique and rare opportunity to enjoy SWFL life at its fullest with 800 acres of freshwater lakes to 1300 acres of preserve. Luxury resort-style amenities include Clubhouse with formal/casual dining, resort pool, poolside café bar & grill, bocce ball & horseshoes, tennis, pickleball and basketball courts, day spa, yoga & event lawns, fitness & aerobics centers, boat & kayak launch, playground & white sandy beach. The inviting Lakeside home offers 2,689 of living space, perfect for family & large gatherings. Luxury Slate cabinetry, 17x35 gray tile flooring throughout, quartz countertops, GE Profile Appliances, wood shelving in closets, blinds, natural gas and hurricane impact windows & doors. Beautiful water and preserve views.. complete with outdoor kitchen, travertine deck, pool & spa! Full builder warranty, This property is a “Spec” home under construction, estimated close February 2022.
Location
State FL
County Lee
Area Fm21 - Fort Myers Area
Zoning MPD
Direction I-75 to Corkscrew Rd, exit 123. Go east approximately 3.5 miles, community will be on the left. Please proceed to WCI's Welcome Home Center for home access & more information Mon-Sat 9am-6pm, Sun 10am-6pm.
Rooms
Primary Bedroom Level Master BR Ground
Master Bedroom Master BR Ground
Dining Room Breakfast Bar, Breakfast Room, Formal
Kitchen Kitchen Island, Pantry, Walk-In Pantry
Interior
Interior Features Split Bedrooms, Great Room, Family Room, Guest Bath, Guest Room, Home Office, Den - Study, Built-In Cabinets, Wired for Data, Entrance Foyer, Pantry, Tray Ceiling(s), Volume Ceiling, Walk-In Closet(s)
Heating Central Electric
Cooling Central Electric
Flooring Tile
Window Features Single Hung,Sliding,Transom,Impact Resistant Windows
Appliance Gas Cooktop, Dishwasher, Disposal, Dryer, Microwave, Refrigerator/Icemaker, Self Cleaning Oven, Wall Oven, Washer
Laundry Inside, Sink
Exterior
Exterior Feature Gas Grill, Boat Ramp, Balcony, Screened Balcony, Outdoor Grill, Outdoor Kitchen, Sprinkler Auto
Garage Spaces 3.0
Pool In Ground, Concrete, Equipment Stays, Electric Heat, Pool Bath, Screen Enclosure
Community Features Basketball, Bike And Jog Path, Bocce Court, Clubhouse, Community Boat Dock, Park, Pool, Community Room, Community Spa/Hot tub, Fitness Center, Fitness Center Attended, Full Service Spa, Lakefront Beach, Marina, Pickleball, Playground, Restaurant, Sauna, Street Lights, Tennis Court(s), Water Skiing, Gated
Utilities Available Underground Utilities, Natural Gas Connected, Cable Available
Waterfront Yes
Waterfront Description Lake Front
View Y/N Yes
View Preserve
Roof Type Tile
Street Surface Paved
Parking Type Driveway Paved, Garage Door Opener, Attached
Garage Yes
Private Pool Yes
Building
Lot Description Regular
Faces I-75 to Corkscrew Rd, exit 123. Go east approximately 3.5 miles, community will be on the left. Please proceed to WCI's Welcome Home Center for home access & more information Mon-Sat 9am-6pm, Sun 10am-6pm.
Story 1
Sewer Central
Water Central
Level or Stories 1 Story/Ranch
Structure Type Concrete Block,Stucco
New Construction Yes
Others
HOA Fee Include Irrigation Water,Maintenance Grounds,Legal/Accounting,Pest Control Exterior,Rec Facilities,Reserve,Street Lights,Street Maintenance
Ownership Single Family
Security Features Smoke Detector(s),Smoke Detectors
Acceptable Financing Buyer Pays Title, Buyer Finance/Cash
Listing Terms Buyer Pays Title, Buyer Finance/Cash
Read Less Info
Want to know what your home might be worth? Contact us for a FREE valuation!

Our team is ready to help you sell your home for the highest possible price ASAP
Bought with Keller Williams Elite Realty

"Molly's job is to find and attract mastery-based agents to the office, protect the culture, and make sure everyone is happy! "
5425 Golden Gate Pkwy, Naples, FL, 34116, United States






