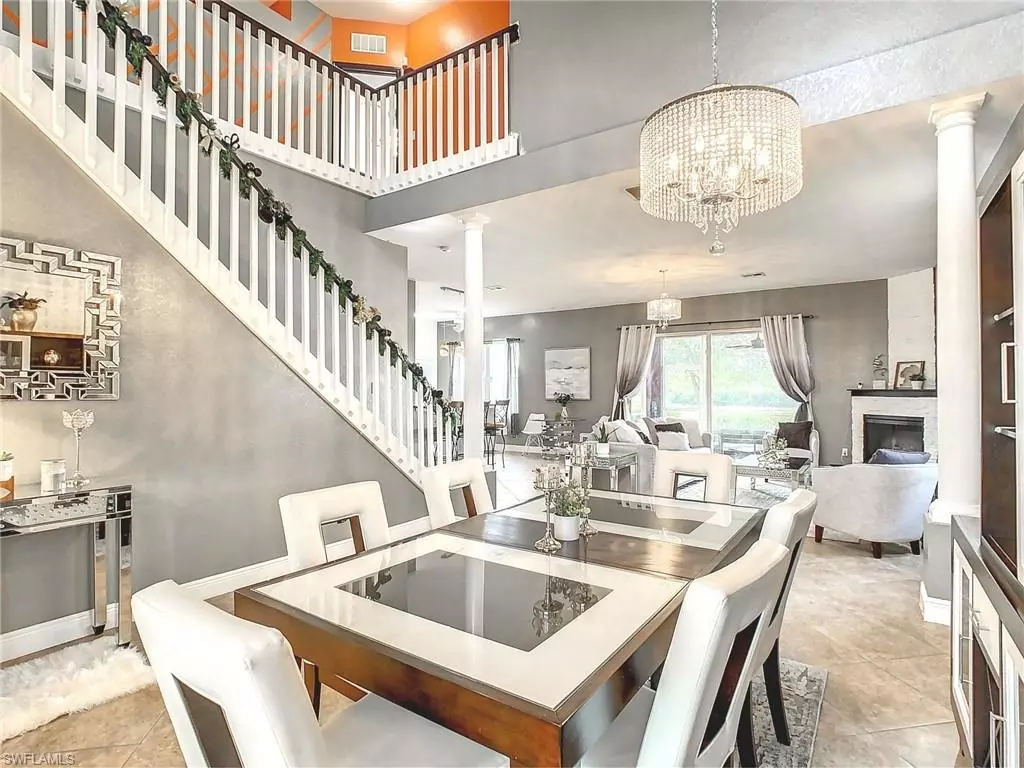$405,900
$405,900
For more information regarding the value of a property, please contact us for a free consultation.
4 Beds
3 Baths
2,546 SqFt
SOLD DATE : 03/11/2022
Key Details
Sold Price $405,900
Property Type Single Family Home
Sub Type Single Family Residence
Listing Status Sold
Purchase Type For Sale
Square Footage 2,546 sqft
Price per Sqft $159
Subdivision Coral Lakes
MLS Listing ID 222001503
Sold Date 03/11/22
Style See Remarks
Bedrooms 4
Full Baths 3
HOA Fees $254/qua
HOA Y/N Yes
Originating Board Naples
Year Built 2007
Annual Tax Amount $3,270
Tax Year 2020
Lot Size 7,318 Sqft
Acres 0.168
Property Description
Don't wait to see this wonderful 2 story home in the fabulous home boasting over 2,500 square feet in the Cape Coral gated community of Coral Lakes. This 4 bedroom plus den, 3 bath home has ample room for your family and perfect for entertaining! Trayed ceilings & volume ceilings, above cabinet shelving, plant shelves, and walk-in closets this home is spacious and provides plenty of storage. The community amenities include: over 72 acres of lakes, professionally landscaped entryway, municipal water & sewer, themed boulevard, street lighting, signage and mailboxes, private gatehouse w/controlled access, including 4,655 sq ft recreation bldg w/Nautilus-style fitness center, meeting and entertainment rooms, resort-style swimming pool, kiddie pool & spa, professional tennis courts & volleyball court. Don't miss out on the spectacular opportunity!
Location
State FL
County Lee
Area Cc32 - Cape Coral Unit 84-88
Zoning A
Rooms
Primary Bedroom Level Master BR Upstairs
Master Bedroom Master BR Upstairs
Dining Room Dining - Living, Formal
Kitchen Pantry
Interior
Interior Features Family Room, Florida Room, Great Room, Guest Bath, Guest Room, Home Office, Built-In Cabinets, Wired for Data, Cathedral Ceiling(s), Entrance Foyer, Tray Ceiling(s), Vaulted Ceiling(s), Volume Ceiling, Walk-In Closet(s)
Heating Central Electric, Fireplace(s)
Cooling Central Electric
Flooring Carpet, Tile
Fireplace Yes
Window Features Double Hung,Shutters - Manual
Appliance Dishwasher, Disposal, Dryer, Microwave, Range, Refrigerator/Icemaker, Self Cleaning Oven, Washer
Laundry Inside
Exterior
Garage Spaces 2.0
Community Features Basketball, Bike And Jog Path, Clubhouse, Pool, Community Room, Fitness Center, Library, Playground, Sidewalks, Tennis Court(s), Gated
Utilities Available Underground Utilities, Cable Available
Waterfront Yes
Waterfront Description Lake Front
View Y/N No
Roof Type Tile
Porch Screened Lanai/Porch, Patio
Parking Type Driveway Paved, Garage Door Opener, Attached
Garage Yes
Private Pool No
Building
Lot Description Regular
Story 2
Sewer Assessment Paid
Water Central
Architectural Style See Remarks
Level or Stories Two, 2 Story
Structure Type Concrete Block,Stucco
New Construction No
Schools
Elementary Schools School Choice
Middle Schools School Choice
High Schools School Choice
Others
HOA Fee Include Cable TV,Concierge Service,Insurance,Maintenance Grounds,Legal/Accounting,Manager,Pest Control Exterior,Rec Facilities,Repairs,Reserve,Security,See Remarks,Sewer,Trash
Tax ID 30-43-24-C1-00846.0560
Ownership Single Family
Acceptable Financing Buyer Pays Title, Buyer Finance/Cash
Listing Terms Buyer Pays Title, Buyer Finance/Cash
Read Less Info
Want to know what your home might be worth? Contact us for a FREE valuation!

Our team is ready to help you sell your home for the highest possible price ASAP
Bought with Premiere Plus Realty Company

"Molly's job is to find and attract mastery-based agents to the office, protect the culture, and make sure everyone is happy! "
5425 Golden Gate Pkwy, Naples, FL, 34116, United States






