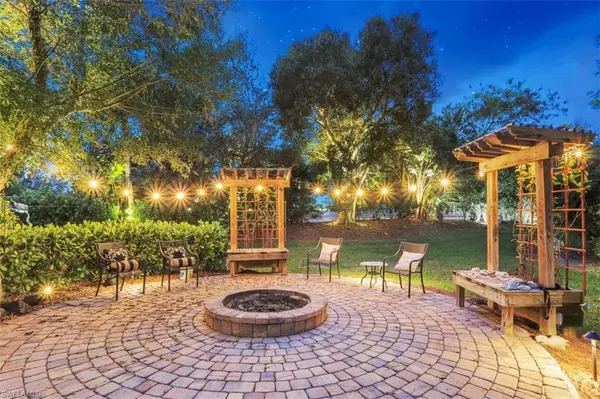$1,150,000
$1,200,000
4.2%For more information regarding the value of a property, please contact us for a free consultation.
4 Beds
4 Baths
3,325 SqFt
SOLD DATE : 05/04/2022
Key Details
Sold Price $1,150,000
Property Type Single Family Home
Sub Type Single Family Residence
Listing Status Sold
Purchase Type For Sale
Square Footage 3,325 sqft
Price per Sqft $345
Subdivision Trafalgar Woods
MLS Listing ID 221081495
Sold Date 05/04/22
Bedrooms 4
Full Baths 3
Half Baths 1
HOA Y/N Yes
Originating Board Florida Gulf Coast
Year Built 2001
Annual Tax Amount $6,719
Tax Year 2020
Lot Size 0.866 Acres
Acres 0.866
Property Description
Custom built estate in Trafalgar Woods on almost 1 acre of land, brings peace and serenity yet offers plenty of space for entertaining. This 3,300+ sq ft 4 bed + den, 3.5 bath (including 1 bed 1 bath guest house) main living areas boast Zero/Corner Door and pocket sliders allowing for an unobstructed view of the covered lanai overlooking the custom-built heated pool/spa featuring LED lighting, water features, swim up bar and sun deck. Walking through the outdoor living area leads you to the huge backyard abundant with mature lush landscaping (willow trees, oak trees, gardenia and bougainvillea bushes) providing privacy and aesthetics with both meticulous lighting and fire pits. The property also features an upgraded kitchen, a guest suite with bed and full bath, mud room, greenhouse, pocket doors, speaker pre-wire throughout the house, huge master closet with custom shelving/drawer unit, wainscoting, fireplace, coffee bar, pantry, tray ceilings, stone and hardwood flooring, whole home generator with underground propane tank, 10’ insulated garage doors with added Lifestyle screens, electric bike lift and built-in cabinetry in the garage. A must see park-like setting large backyard!
Location
State FL
County Lee
Area Cc24 - Cape Coral Unit 71, 92, 94-96
Zoning RD-D
Rooms
Primary Bedroom Level Master BR Ground
Master Bedroom Master BR Ground
Dining Room Breakfast Room, Formal
Kitchen Kitchen Island
Interior
Interior Features Split Bedrooms, Guest Bath, Guest Room, Den - Study, Built-In Cabinets, Wired for Data, Coffered Ceiling(s), Entrance Foyer, Pantry, Wired for Sound, Walk-In Closet(s)
Heating Central Electric, Fireplace(s)
Cooling Ceiling Fan(s), Central Electric
Flooring Carpet, Marble, Tile, Wood
Fireplace Yes
Window Features Other,Single Hung,Sliding,Shutters,Shutters - Manual,Window Coverings
Appliance Dishwasher, Disposal, Double Oven, Range, Refrigerator, Wall Oven
Laundry Inside
Exterior
Exterior Feature Built-In Wood Fire Pit, Sprinkler Auto, Storage
Garage Spaces 3.0
Pool In Ground, Concrete, Custom Upgrades, Equipment Stays, Electric Heat, Screen Enclosure
Community Features BBQ - Picnic, Park, Fishing, Playground, Tennis Court(s), Gated, Tennis
Utilities Available Cable Available
Waterfront No
Waterfront Description None
View Y/N Yes
View Landscaped Area
Roof Type Metal
Porch Screened Lanai/Porch, Patio
Parking Type Circular Driveway, Driveway Paved, Garage Door Opener, Attached
Garage Yes
Private Pool Yes
Building
Lot Description Irregular Lot, Oversize
Story 2
Sewer Central
Water Central
Level or Stories Two, 2 Story
Structure Type Concrete Block,Stucco
New Construction No
Schools
Elementary Schools Lee County Schools
Middle Schools Lee County Schools
High Schools Lee County Schools
Others
HOA Fee Include Rec Facilities,Street Maintenance
Tax ID 28-44-23-C2-00100.0040
Ownership Single Family
Security Features Security System,Smoke Detector(s),Smoke Detectors
Acceptable Financing Buyer Finance/Cash
Listing Terms Buyer Finance/Cash
Read Less Info
Want to know what your home might be worth? Contact us for a FREE valuation!

Our team is ready to help you sell your home for the highest possible price ASAP
Bought with Experience Real Estate Group

"Molly's job is to find and attract mastery-based agents to the office, protect the culture, and make sure everyone is happy! "
5425 Golden Gate Pkwy, Naples, FL, 34116, United States






