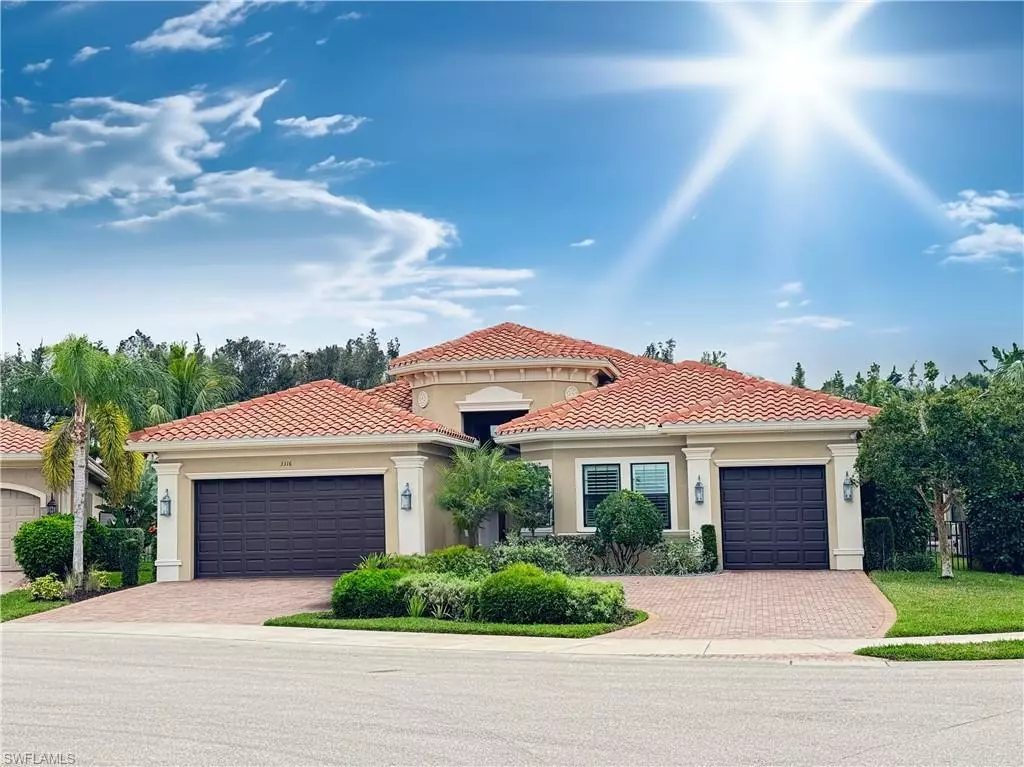$1,600,000
$1,600,000
For more information regarding the value of a property, please contact us for a free consultation.
4 Beds
4 Baths
3,360 SqFt
SOLD DATE : 01/31/2024
Key Details
Sold Price $1,600,000
Property Type Single Family Home
Sub Type Single Family Residence
Listing Status Sold
Purchase Type For Sale
Square Footage 3,360 sqft
Price per Sqft $476
Subdivision Riverstone
MLS Listing ID 224003578
Sold Date 01/31/24
Bedrooms 4
Full Baths 4
HOA Y/N Yes
Originating Board Naples
Year Built 2013
Annual Tax Amount $6,465
Tax Year 2023
Lot Size 0.270 Acres
Acres 0.27
Property Description
H13719. This stunning Drake model, 1-story home offers the perfect blend of luxury and practicality. Boasting 4 bedrooms and 4 baths, plus an office/den for added flexibility, this home is designed to meet all your needs. The heart of the home is its kitchen with upgraded cabinetry and counters. The screened-in pool with hot tub, surrounded by an oversized fenced-in yard with privacy hedges and fruit trees, invites you to relax and entertain in complete tranquility. Every room features custom woodworking trim, windows and walls, adding a touch of elegance. The master suite is a true retreat with large walk-in closets, separate tub and spa-like shower. With a split 3-car garage providing ample space, this property is not just a home; it's a masterpiece of comfort and style. Experience modern living in this meticulously crafted haven – your new home awaits! Riverstone is a gated community that offers a resort-style pool, lap pool, splash pad, jacuzzi, tiki bar, tennis & pickleball, indoor & outdoor basketball courts, playground, fitness center, full time activities director, yoga room, billiards game room and 24 hour security.
Location
State FL
County Collier
Area Na21 - N/O Immokalee Rd E/O 75
Rooms
Primary Bedroom Level Master BR Ground
Master Bedroom Master BR Ground
Dining Room Dining - Living, Eat-in Kitchen
Kitchen Kitchen Island, Walk-In Pantry
Interior
Interior Features Split Bedrooms, Den - Study, Family Room, Guest Bath, Guest Room, Home Office, Coffered Ceiling(s), Pantry, Tray Ceiling(s), Walk-In Closet(s)
Heating Central Electric, Fireplace(s)
Cooling Central Electric
Flooring Tile, Wood
Fireplace Yes
Window Features Single Hung,Impact Resistant Windows,Shutters - Manual,Window Coverings
Appliance Electric Cooktop, Dishwasher, Disposal, Dryer, Microwave, Range, Refrigerator/Freezer, Washer
Laundry Inside, Sink
Exterior
Garage Spaces 3.0
Fence Fenced
Pool Community Lap Pool, In Ground, Equipment Stays, Electric Heat, Salt Water
Community Features Basketball, Billiards, Clubhouse, Pool, Community Room, Community Spa/Hot tub, Fitness Center, Internet Access, Pickleball, Playground, Sidewalks, Street Lights, Tennis Court(s), Gated
Utilities Available Cable Available
Waterfront Description None
View Y/N Yes
View Landscaped Area
Roof Type Tile
Porch Screened Lanai/Porch, Patio
Garage Yes
Private Pool Yes
Building
Lot Description Regular
Story 1
Sewer Central
Water Central
Level or Stories 1 Story/Ranch
Structure Type Concrete Block,Stucco
Schools
Elementary Schools Laurel Oak Elementary
Middle Schools Oak Ridge Middle School
High Schools Aubrey Rogers High School
Others
HOA Fee Include Irrigation Water,Maintenance Grounds,Legal/Accounting,Manager,Pest Control Exterior,Rec Facilities,Reserve,Security,Sewer,Street Lights,Street Maintenance
Tax ID 69770000805
Ownership Single Family
Security Features Smoke Detector(s),Smoke Detectors
Acceptable Financing Buyer Finance/Cash
Listing Terms Buyer Finance/Cash
Read Less Info
Want to know what your home might be worth? Contact us for a FREE valuation!

Our team is ready to help you sell your home for the highest possible price ASAP
Bought with John R Wood Properties

"Molly's job is to find and attract mastery-based agents to the office, protect the culture, and make sure everyone is happy! "
5425 Golden Gate Pkwy, Naples, FL, 34116, United States

