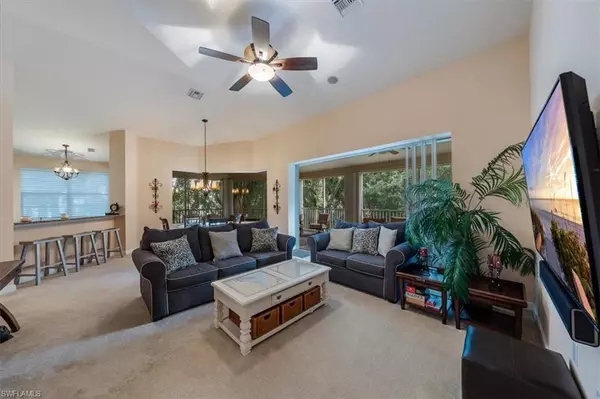$425,000
$449,500
5.5%For more information regarding the value of a property, please contact us for a free consultation.
3 Beds
3 Baths
2,043 SqFt
SOLD DATE : 12/16/2021
Key Details
Sold Price $425,000
Property Type Single Family Home
Sub Type Villa Attached
Listing Status Sold
Purchase Type For Sale
Square Footage 2,043 sqft
Price per Sqft $208
Subdivision Avalon
MLS Listing ID 221078001
Sold Date 12/16/21
Style Carriage/Coach
Bedrooms 3
Full Baths 2
Half Baths 1
Condo Fees $1,850/qua
HOA Y/N Yes
Originating Board Florida Gulf Coast
Year Built 2002
Annual Tax Amount $4,392
Tax Year 2020
Property Description
You’ll be impressed by this large 3 bed, 3 bath villa with 2,043 square feet of living space with a 2 car garage in the Avalon community of Grandezza, a private, gated country club community located in Estero, where homeowners can choose between three different membership options to fit their needs, minutes from RSW airport, close to FGCU, great shopping & dining at Miromar Outlets, Gulf Coast Town Center and Coconut Point Mall. You will enjoy the privacy of your spacious lanai that this end unit affords, overlooking the golf course on one side and the preserve on the other. You will fall in love with the large, open living areas, under vaulted ceilings, with plenty of options for living and dining connected to the sizable eat-in kitchen by a convenient breakfast bar, the perfect place for your morning coffee. The kitchen features warm, wood cabinets wearing granite countertops and a center island. The generous main bedroom includes a well appointed ensuite with dual sinks, glass enclosed shower and soaker tub. Two more bedrooms and bathrooms round out this lovely home. NEW ROOF AND WATER HEATER INSTALLED IN 2020.
Location
State FL
County Lee
Area Es03 - Estero
Direction From Corkscrew Rd W turn onto left Ben Hill Griffin Pkwy then right onto Grande Oak Blvd then right onto Burnside Pl.
Rooms
Primary Bedroom Level Master BR Upstairs
Master Bedroom Master BR Upstairs
Dining Room Breakfast Room, Dining - Family, Eat-in Kitchen
Interior
Interior Features Split Bedrooms, Great Room, Guest Bath, Guest Room, Built-In Cabinets, Wired for Data, Entrance Foyer, Vaulted Ceiling(s)
Heating Central Electric
Cooling Ceiling Fan(s), Central Electric
Flooring Carpet, Tile
Window Features Single Hung,Sliding,Shutters - Manual
Appliance Dishwasher, Microwave, Range, Refrigerator/Freezer, Washer
Laundry Inside
Exterior
Exterior Feature Sprinkler Auto
Garage Spaces 2.0
Community Features Golf Non Equity, Bike And Jog Path, Bocce Court, Clubhouse, Pool, Community Spa/Hot tub, Fitness Center, Golf, Private Membership, Putting Green, Sidewalks, Street Lights, Gated, Golf Course
Utilities Available Cable Available
Waterfront No
Waterfront Description None
View Y/N Yes
View Golf Course, Preserve, Trees/Woods
Roof Type Tile
Street Surface Paved
Porch Screened Lanai/Porch
Parking Type 2+ Spaces, Covered, Driveway Paved, Paved, Attached
Garage Yes
Private Pool No
Building
Lot Description Zero Lot Line
Faces From Corkscrew Rd W turn onto left Ben Hill Griffin Pkwy then right onto Grande Oak Blvd then right onto Burnside Pl.
Sewer Central
Water Dual Water
Architectural Style Carriage/Coach
Structure Type Concrete Block,Stucco
New Construction No
Others
HOA Fee Include Cable TV,Irrigation Water,Maintenance Grounds,Manager,Pest Control Exterior,Rec Facilities,Reserve,Security,Street Lights,Street Maintenance
Tax ID 25-46-25-E4-29011.1102
Ownership Condo
Security Features Smoke Detector(s),Smoke Detectors
Acceptable Financing Buyer Finance/Cash
Listing Terms Buyer Finance/Cash
Read Less Info
Want to know what your home might be worth? Contact us for a FREE valuation!

Our team is ready to help you sell your home for the highest possible price ASAP
Bought with RE/MAX Realty Group

"Molly's job is to find and attract mastery-based agents to the office, protect the culture, and make sure everyone is happy! "
5425 Golden Gate Pkwy, Naples, FL, 34116, United States






