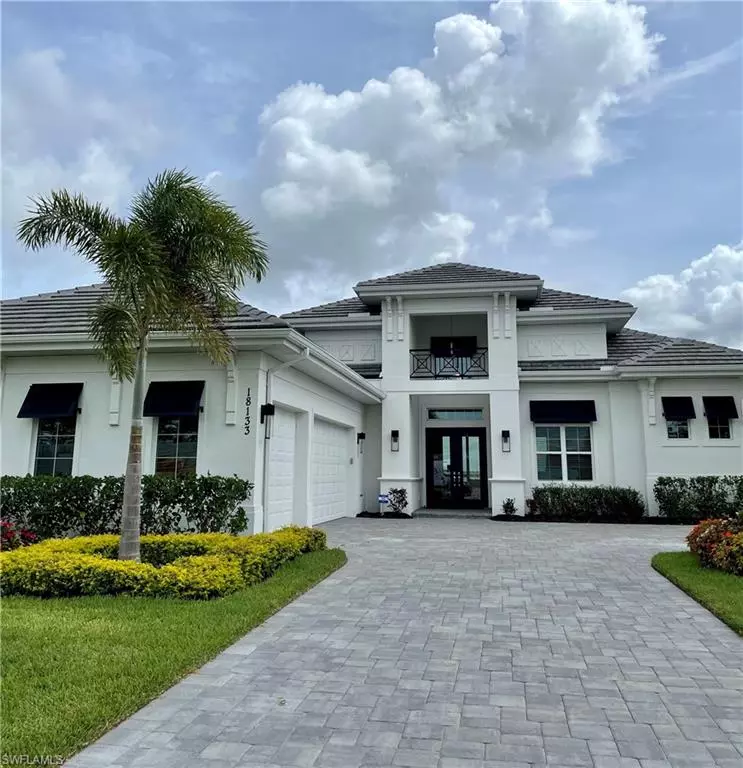$2,191,480
$2,191,480
For more information regarding the value of a property, please contact us for a free consultation.
4 Beds
5 Baths
3,054 SqFt
SOLD DATE : 01/04/2023
Key Details
Sold Price $2,191,480
Property Type Single Family Home
Sub Type Single Family Residence
Listing Status Sold
Purchase Type For Sale
Square Footage 3,054 sqft
Price per Sqft $717
Subdivision Wildblue
MLS Listing ID 221043748
Sold Date 01/04/23
Style Contemporary,Florida
Bedrooms 4
Full Baths 4
Half Baths 1
HOA Fees $168/qua
HOA Y/N Yes
Originating Board Florida Gulf Coast
Year Built 2021
Tax Year 2020
Lot Size 0.330 Acres
Acres 0.33
Property Description
Brand new spec home in WildBlue to be completed in the Fall. Enjoy panoramic water views and sunsets over the lake from your spacious lanai. This Madison II floor plan includes; an outdoor fireplace and kitchen, impact windows/doors, crown molding and ceiling details. Soaring ceilings with ten foot sliding glass doors across the back of the living room and kitchen to enjoy the views from each room. This is a split bedroom plan with every bedroom having its own private full bath. A large island in the kitchen makes gathering with friends easy. The master bedroom opens onto the lanai to enjoy your morning coffee and the bath features a large walk in shower with separate vanities. Lots of windows throughout create a light airy feeling. WildBlue is gated with two entrances and natural gas. The 20-acre amenity campus includes a sports club for fitness, lap pool, day spa, pickleball, tennis, bocce ball and much more. The Club at WildBlue will include a large resort style pool, a member's pub, poolside cafe and bar with lakeside dining, an event lawn and a beach with cabanas. The 580-acre WildBlue lake offers many options for kayaking, canoeing, paddle boarding and boating.
Location
State FL
County Lee
Area Fm20 - Fort Myers Area
Direction From I-75 take Corkscrew Rd east approx. 4 miles. WildBlue will be on your left. Take WildBlue Blvd to the round-about. To the left of the round-about is the Stock Model Office - third model on your right. Stop in for information and full brochure.
Rooms
Primary Bedroom Level Master BR Ground
Master Bedroom Master BR Ground
Dining Room Breakfast Bar, Dining - Family, Eat-in Kitchen
Kitchen Kitchen Island, Pantry
Interior
Interior Features Split Bedrooms, Great Room, Den - Study, Wired for Data, Coffered Ceiling(s), Entrance Foyer, Pantry, Tray Ceiling(s), Volume Ceiling, Walk-In Closet(s)
Heating Central Electric
Cooling Central Electric, Zoned
Flooring Carpet, Tile
Window Features Impact Resistant,Single Hung,Impact Resistant Windows,Decorative Shutters
Appliance Gas Cooktop, Dishwasher, Disposal, Dryer, Microwave, Refrigerator/Freezer, Refrigerator/Icemaker, Self Cleaning Oven, Washer
Laundry Inside, Sink
Exterior
Exterior Feature Sprinkler Auto
Garage Spaces 3.0
Pool In Ground, Concrete, Gas Heat, Pool Bath, Screen Enclosure
Community Features Basketball, Bike And Jog Path, Bocce Court, Clubhouse, Community Boat Dock, Community Boat Ramp, Pool, Community Spa/Hot tub, Fitness Center, Fitness Center Attended, Full Service Spa, Internet Access, Pickleball, Playground, Sauna, Sidewalks, Street Lights, Tennis Court(s), Water Skiing, Boating, Gated, Tennis
Utilities Available Underground Utilities, Natural Gas Connected, Cable Available, Natural Gas Available
Waterfront Yes
Waterfront Description Lake Front
View Y/N No
Roof Type Tile
Street Surface Paved
Parking Type 2+ Spaces, Garage Door Opener, Attached
Garage Yes
Private Pool Yes
Building
Lot Description Irregular Lot
Faces From I-75 take Corkscrew Rd east approx. 4 miles. WildBlue will be on your left. Take WildBlue Blvd to the round-about. To the left of the round-about is the Stock Model Office - third model on your right. Stop in for information and full brochure.
Story 1
Sewer Central
Water Central
Architectural Style Contemporary, Florida
Level or Stories 1 Story/Ranch
Structure Type Concrete Block,Stucco
New Construction Yes
Others
HOA Fee Include Irrigation Water,Maintenance Grounds,Rec Facilities,Street Lights,Street Maintenance
Tax ID 08-46-26-L2-13000.3250
Ownership Single Family
Security Features Smoke Detectors
Acceptable Financing Buyer Finance/Cash
Listing Terms Buyer Finance/Cash
Read Less Info
Want to know what your home might be worth? Contact us for a FREE valuation!

Our team is ready to help you sell your home for the highest possible price ASAP
Bought with John R. Wood Properties

"Molly's job is to find and attract mastery-based agents to the office, protect the culture, and make sure everyone is happy! "
5425 Golden Gate Pkwy, Naples, FL, 34116, United States


