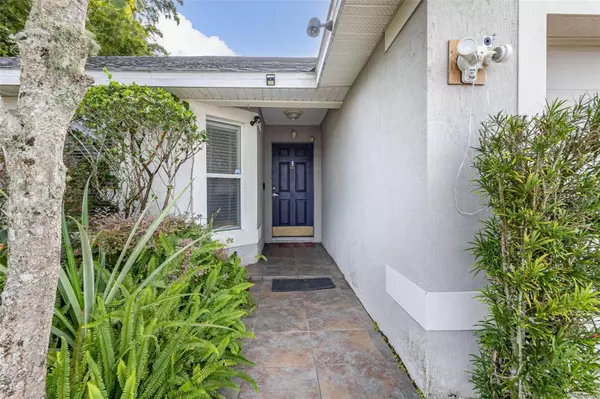$255,000
$255,000
For more information regarding the value of a property, please contact us for a free consultation.
3 Beds
2 Baths
1,661 SqFt
SOLD DATE : 04/03/2024
Key Details
Sold Price $255,000
Property Type Single Family Home
Sub Type Single Family Residence
Listing Status Sold
Purchase Type For Sale
Square Footage 1,661 sqft
Price per Sqft $153
Subdivision Poinciana Nbrhd 05 North Village 03
MLS Listing ID S5097129
Sold Date 04/03/24
Bedrooms 3
Full Baths 2
HOA Fees $85/mo
HOA Y/N Yes
Originating Board Stellar MLS
Year Built 2005
Annual Tax Amount $1,163
Lot Size 7,840 Sqft
Acres 0.18
Property Description
SELLER TOOK 30K OFF THE PURCHASE PRICE WOW!!! NOW $255,000 This 3/2 Bed with 2 car attached garage has a North facing covered front door entrance with textured tile. Entering into a foyer and large living room, the cathedral ceiling with ceiling fans make this home very inviting and comfortable. The kitchen/dinette area is near the back door to the fenced in back yard with a small shed. It has its own laundry room with a door leading into the garage. The master bathroom has a soaking tub, glass shower and dual sinks. The master bedroom is very staggering in size with plenty of closet space. Various beautiful trees that cover the fenced in back yard such as myer lemon, mature plumeria, fruit trees and tropical foliage makes it perfect for tranquil relaxation. Empty lot behind the house backs onto the Disney Wilderness Preserve. The roof has been replaced in 2017, Ac is 2005 and serviced yearly. Make this your home and schedule a showing today!
Location
State FL
County Polk
Community Poinciana Nbrhd 05 North Village 03
Zoning PUD
Interior
Interior Features Cathedral Ceiling(s), Ceiling Fans(s), Living Room/Dining Room Combo, Open Floorplan
Heating Heat Pump
Cooling Central Air
Flooring Ceramic Tile, Laminate, Linoleum
Fireplace false
Appliance Cooktop, Dishwasher, Disposal, Electric Water Heater, Microwave, Refrigerator
Laundry Laundry Room
Exterior
Exterior Feature Storage
Garage Spaces 2.0
Community Features Association Recreation - Owned, Deed Restrictions, Fitness Center, Park, Playground, Pool
Utilities Available Cable Connected, Electricity Connected, Phone Available, Public, Street Lights, Water Connected
Waterfront false
View Trees/Woods
Roof Type Shingle
Attached Garage true
Garage true
Private Pool No
Building
Lot Description Landscaped
Story 1
Entry Level One
Foundation Concrete Perimeter
Lot Size Range 0 to less than 1/4
Sewer Public Sewer
Water Public
Structure Type Block,Stucco
New Construction false
Others
Pets Allowed Cats OK, Dogs OK, Yes
HOA Fee Include Cable TV,Internet
Senior Community No
Ownership Fee Simple
Monthly Total Fees $85
Acceptable Financing Cash, Conventional, FHA, VA Loan
Membership Fee Required Required
Listing Terms Cash, Conventional, FHA, VA Loan
Special Listing Condition None
Read Less Info
Want to know what your home might be worth? Contact us for a FREE valuation!

Our team is ready to help you sell your home for the highest possible price ASAP

© 2024 My Florida Regional MLS DBA Stellar MLS. All Rights Reserved.
Bought with LA ROSA REALTY LAKE NONA INC

"Molly's job is to find and attract mastery-based agents to the office, protect the culture, and make sure everyone is happy! "
5425 Golden Gate Pkwy, Naples, FL, 34116, United States






