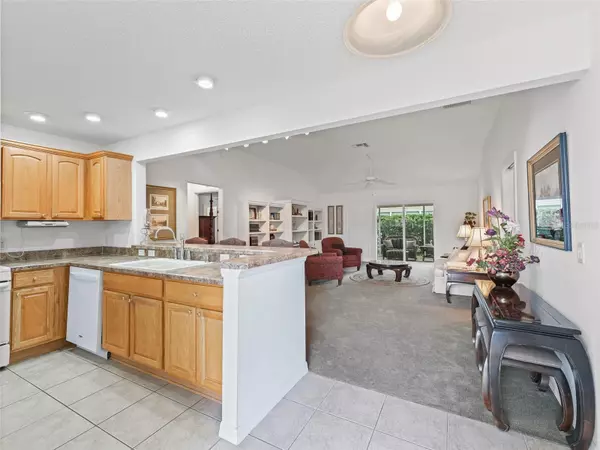$365,000
$375,000
2.7%For more information regarding the value of a property, please contact us for a free consultation.
3 Beds
2 Baths
1,496 SqFt
SOLD DATE : 04/02/2024
Key Details
Sold Price $365,000
Property Type Single Family Home
Sub Type Single Family Residence
Listing Status Sold
Purchase Type For Sale
Square Footage 1,496 sqft
Price per Sqft $243
Subdivision Villages Of Sumter
MLS Listing ID T3493083
Sold Date 04/02/24
Bedrooms 3
Full Baths 2
Construction Status Financing,Inspections
HOA Fees $184/mo
HOA Y/N Yes
Originating Board Stellar MLS
Year Built 2004
Annual Tax Amount $1,952
Lot Size 5,227 Sqft
Acres 0.12
Property Description
Welcome Home to The Villages-North Central Florida’s popular retirement Community! This one owner, fully furnished Jasmine floor plan BLOCK home is ready for your personal touches. Three-bedroom split plan (for privacy) and two full bathrooms plus a wonderful, private screened rear Lanai. With meticulously maintained landscaping on a quiet street, this home features an eat-in kitchen with a new refrigerator (2023), new roof (2021), plantation shutters, triple sliding doors to the Lanai, gas range and an attached, two-car garage (with a tremendous amount of attic storage and shelving). Designed for easy living, the kitchen flows seamlessly into the central living area (with a vaulted ceiling). The Kitchen also features bar stool seating and plenty of cabinets with slide out shelving. The split bedroom floor plan allows for easy living when guests come to town with the center of the home serving as the main living area. Terrific location within one mile to Shopping (Fresh Market, Hobby Lobby, Bealls, etc.), Banks, and Restaurants (Olive Garden, Bonefish Grill & more). The Community Bond for this Home is paid in full. Room Feature: Linen Closet In Bath (Primary Bedroom).
Location
State FL
County Sumter
Community Villages Of Sumter
Zoning RES
Interior
Interior Features Attic Fan, Cathedral Ceiling(s), Ceiling Fans(s), Eat-in Kitchen, Kitchen/Family Room Combo, Open Floorplan, Primary Bedroom Main Floor, Split Bedroom, Walk-In Closet(s), Window Treatments
Heating Central, Electric
Cooling Central Air
Flooring Carpet, Ceramic Tile
Furnishings Furnished
Fireplace false
Appliance Dishwasher, Disposal, Dryer, Electric Water Heater, Microwave, Refrigerator, Washer
Laundry Inside, Laundry Room
Exterior
Exterior Feature Irrigation System, Sliding Doors
Garage Spaces 2.0
Community Features Clubhouse, Deed Restrictions, Fitness Center, Gated Community - No Guard, Golf Carts OK, No Truck/RV/Motorcycle Parking, Pool
Utilities Available Cable Available, Electricity Connected, Public, Water Connected
Amenities Available Fence Restrictions, Gated, Pool, Recreation Facilities
Waterfront false
Roof Type Shingle
Porch Rear Porch, Screened
Attached Garage true
Garage true
Private Pool No
Building
Lot Description Landscaped, Level, Paved
Entry Level One
Foundation Slab
Lot Size Range 0 to less than 1/4
Sewer Public Sewer
Water Public
Architectural Style Contemporary
Structure Type Block
New Construction false
Construction Status Financing,Inspections
Others
Pets Allowed Breed Restrictions, Yes
HOA Fee Include Pool,Recreational Facilities
Senior Community Yes
Ownership Fee Simple
Monthly Total Fees $184
Acceptable Financing Cash, Conventional, FHA, VA Loan
Membership Fee Required Required
Listing Terms Cash, Conventional, FHA, VA Loan
Special Listing Condition None
Read Less Info
Want to know what your home might be worth? Contact us for a FREE valuation!

Our team is ready to help you sell your home for the highest possible price ASAP

© 2024 My Florida Regional MLS DBA Stellar MLS. All Rights Reserved.
Bought with RE/MAX FOXFIRE - SUMMERFIELD

"Molly's job is to find and attract mastery-based agents to the office, protect the culture, and make sure everyone is happy! "
5425 Golden Gate Pkwy, Naples, FL, 34116, United States






