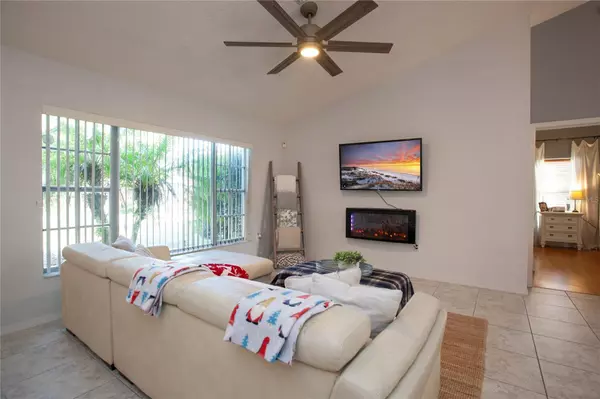$451,000
$464,000
2.8%For more information regarding the value of a property, please contact us for a free consultation.
3 Beds
2 Baths
2,049 SqFt
SOLD DATE : 04/03/2024
Key Details
Sold Price $451,000
Property Type Single Family Home
Sub Type Single Family Residence
Listing Status Sold
Purchase Type For Sale
Square Footage 2,049 sqft
Price per Sqft $220
Subdivision Hunters Ridge
MLS Listing ID U8224285
Sold Date 04/03/24
Bedrooms 3
Full Baths 2
Construction Status Appraisal,Financing,Inspections
HOA Fees $18/ann
HOA Y/N Yes
Originating Board Stellar MLS
Year Built 1990
Annual Tax Amount $4,184
Lot Size 10,018 Sqft
Acres 0.23
Property Description
Welcome to this 3-bed, 2-bath home nestled in New Port Richey. The open layout connects the living, dining, and kitchen areas, flooded with natural light from beautiful large tinted windows. The kitchen is a chef's delight, featuring soft shut cabinets and new stainless steel appliances. The smart stove, equipped with a convection oven and Bluetooth connection to your smartphone, brings convenience and modern technology to your culinary experience. The window overlooking the pool provides a picturesque view while you're cooking or cleaning. Additionally, there's a nook over the island bar with a separate bar sink, offering added functionality and space for entertainment. Adjacent to the main living area, discover a versatile flex space room. The primary bedroom boasts an ensuite bathroom with double sinks and a vanity, complemented by a garden tub featuring a TV that stays with the sale of the home and a separate stand-up shower. Additionally, the primary bedroom includes a huge closet for clothes, offering ample storage space. A separate toilet room adds privacy and
convenience. Step into the backyard oasis – no rear neighbors, just the serene nature preserve. The screened-in salt water pool area is equipped with a built-in Bose stereo system, perfect for entertaining or relaxing. All light fixtures and fans throughout the home, including the pool area, have been upgraded. Additionally, all TV mounts stay with the sale of the home, providing added value and convenience for your entertainment setup. The living room boasts beautiful tinted windows that provide natural lighting, accentuating the shiplap wall. Recent upgrades also include new landscaping and sprinklers installed in August 2023, enhancing the property's curb appeal and ease of maintenance. The AC system was replaced in 2022, offering increased efficiency and comfort. Nestled in the desirable Longleaf school district, this home promises top-tier K-12 education. This home is conveniently located near prominent parks, restaurants, and retail shopping options for your leisure and entertainment. Schedule a showing today!
Location
State FL
County Pasco
Community Hunters Ridge
Zoning R4
Rooms
Other Rooms Bonus Room, Family Room
Interior
Interior Features Ceiling Fans(s), High Ceilings, Open Floorplan, Split Bedroom, Walk-In Closet(s), Window Treatments
Heating Central
Cooling Central Air
Flooring Carpet, Laminate, Tile
Furnishings Unfurnished
Fireplace false
Appliance Convection Oven, Dishwasher, Microwave, Range, Refrigerator
Laundry Inside, Laundry Room
Exterior
Exterior Feature Irrigation System, Rain Gutters, Sidewalk, Sliding Doors
Garage Covered, Driveway
Garage Spaces 2.0
Pool Child Safety Fence, In Ground, Salt Water, Screen Enclosure
Community Features Deed Restrictions
Utilities Available Public
Waterfront false
Roof Type Shingle
Porch Enclosed, Front Porch, Patio, Screened
Parking Type Covered, Driveway
Attached Garage true
Garage true
Private Pool Yes
Building
Story 1
Entry Level One
Foundation Slab
Lot Size Range 0 to less than 1/4
Sewer Public Sewer
Water Public
Structure Type Block,Concrete,Stucco
New Construction false
Construction Status Appraisal,Financing,Inspections
Schools
Elementary Schools Longleaf Elementary-Po
Middle Schools River Ridge Middle-Po
High Schools River Ridge High-Po
Others
Pets Allowed Yes
HOA Fee Include None
Senior Community No
Pet Size Extra Large (101+ Lbs.)
Ownership Fee Simple
Monthly Total Fees $18
Acceptable Financing Cash, Conventional, FHA, VA Loan
Membership Fee Required Required
Listing Terms Cash, Conventional, FHA, VA Loan
Num of Pet 10+
Special Listing Condition None
Read Less Info
Want to know what your home might be worth? Contact us for a FREE valuation!

Our team is ready to help you sell your home for the highest possible price ASAP

© 2024 My Florida Regional MLS DBA Stellar MLS. All Rights Reserved.
Bought with BHHS FLORIDA PROPERTIES GROUP

"Molly's job is to find and attract mastery-based agents to the office, protect the culture, and make sure everyone is happy! "
5425 Golden Gate Pkwy, Naples, FL, 34116, United States






