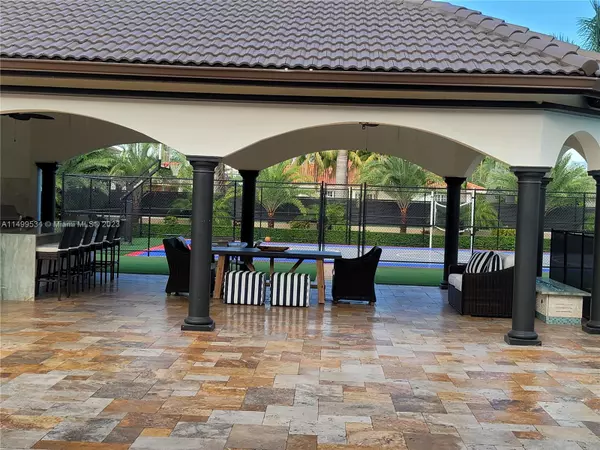$2,800,000
$2,850,000
1.8%For more information regarding the value of a property, please contact us for a free consultation.
5 Beds
5 Baths
4,320 SqFt
SOLD DATE : 03/29/2024
Key Details
Sold Price $2,800,000
Property Type Single Family Home
Sub Type Single Family Residence
Listing Status Sold
Purchase Type For Sale
Square Footage 4,320 sqft
Price per Sqft $648
Subdivision Sweetwater Ests Sub
MLS Listing ID A11499534
Sold Date 03/29/24
Style Detached,Mediterranean,One Story
Bedrooms 5
Full Baths 4
Half Baths 1
Construction Status Effective Year Built
HOA Y/N No
Year Built 2015
Annual Tax Amount $29,926
Tax Year 2023
Contingent Other
Lot Size 0.786 Acres
Property Description
Custom built Mediterranean style private gated home. Walking distance from Belen Jesuit Preparatory & Conchita Espinosa Academy. Home has a modern open layout with spacious, bright, and beautifully appointed interior. Individual room temperature controls. Lush landscaping, recessed lighting throughout, music speakers in gazebo&pool area, all LED lighting w/Lutron lighting controls. 12ft high ceilings throughout, 8 solid wood or metal doors. Gazebo w/full kitchen. Tennis/basketball court. (2)Trane 22 seer AC's. All clean metal ductwork (no fiberglass). All walls are insulated for sound and comfort. Roof deck is insulated with hard spray foam Icynene for efficiency, sound reduction & hurricane protection. Smart home automation. Entire home is data wired with full data center in laundry room.
Location
State FL
County Miami-dade County
Community Sweetwater Ests Sub
Area 49
Direction Easy Access from Turnpike. From Turnpike go west onto 127 Ave., then west to NW 2 ST . Turn left (South) on 128th Ave. 2nd House on left hand side.
Interior
Interior Features Bidet, Bedroom on Main Level, Closet Cabinetry, Dual Sinks, Entrance Foyer, Garden Tub/Roman Tub, Kitchen Island, Main Level Primary, Pantry, Sitting Area in Primary, Separate Shower, Vaulted Ceiling(s), Bar
Heating Central, Electric
Cooling Ceiling Fan(s)
Flooring Marble, Other, Wood
Window Features Impact Glass
Appliance Built-In Oven, Dryer, Dishwasher, Freezer, Disposal, Gas Range, Gas Water Heater, Microwave, Refrigerator, Self Cleaning Oven, Water Purifier, Washer
Exterior
Exterior Feature Fence, Fruit Trees, Security/High Impact Doors, Lighting, Outdoor Grill, Shed, Tennis Court(s)
Garage Attached
Garage Spaces 3.0
Pool Automatic Chlorination, Cleaning System, Fenced, Heated, In Ground, Other, Pool, Pool/Spa Combo
Community Features Street Lights, Tennis Court(s)
Utilities Available Cable Available
Waterfront No
View Garden, Pool
Roof Type Barrel,Built-Up,Concrete
Street Surface Paved
Parking Type Attached, Circular Driveway, Driveway, Garage, Paver Block, RV Access/Parking, Garage Door Opener
Garage Yes
Building
Lot Description <1 Acre, Sprinklers Automatic, Sprinkler System
Faces West
Story 1
Sewer Septic Tank
Water Well
Architectural Style Detached, Mediterranean, One Story
Structure Type Block
Construction Status Effective Year Built
Others
Pets Allowed No Pet Restrictions, Yes
Senior Community No
Tax ID 30-49-01-001-0567
Security Features Smoke Detector(s)
Acceptable Financing Cash, Conventional
Listing Terms Cash, Conventional
Financing Conventional
Special Listing Condition Listed As-Is
Pets Description No Pet Restrictions, Yes
Read Less Info
Want to know what your home might be worth? Contact us for a FREE valuation!

Our team is ready to help you sell your home for the highest possible price ASAP
Bought with JJRM Realty Group

"Molly's job is to find and attract mastery-based agents to the office, protect the culture, and make sure everyone is happy! "
5425 Golden Gate Pkwy, Naples, FL, 34116, United States






