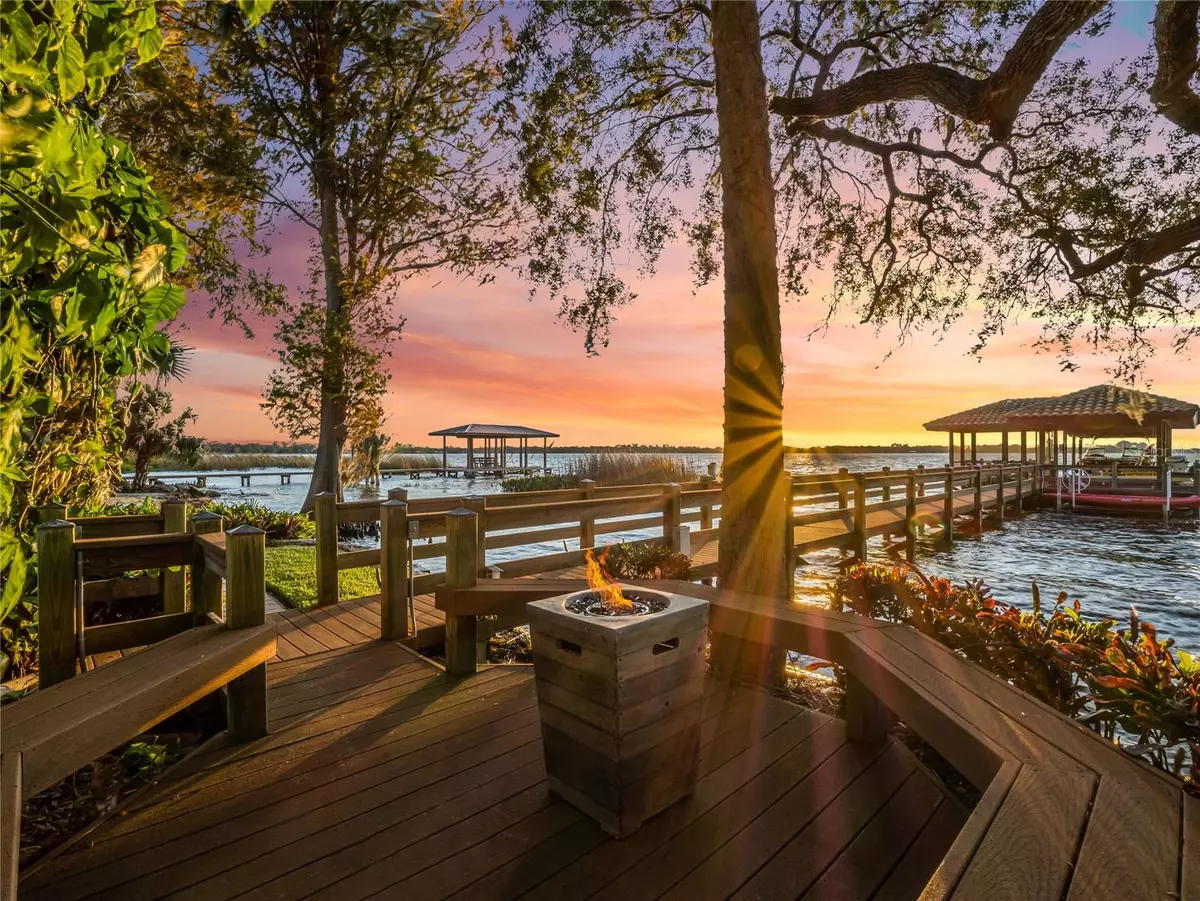$2,330,000
$2,480,000
6.0%For more information regarding the value of a property, please contact us for a free consultation.
4 Beds
5 Baths
4,653 SqFt
SOLD DATE : 03/29/2024
Key Details
Sold Price $2,330,000
Property Type Single Family Home
Sub Type Single Family Residence
Listing Status Sold
Purchase Type For Sale
Square Footage 4,653 sqft
Price per Sqft $500
Subdivision Deer Island Club Pt Rep A Tr C-1
MLS Listing ID G5076315
Sold Date 03/29/24
Bedrooms 4
Full Baths 4
Half Baths 1
Construction Status Inspections
HOA Fees $12/ann
HOA Y/N Yes
Originating Board Stellar MLS
Year Built 2008
Annual Tax Amount $14,928
Lot Size 0.500 Acres
Acres 0.5
Lot Dimensions 119x155x135x185
Property Description
Nestled on the serene shores of Lake Dora within Florida's esteemed Harris Chain of Lakes, this enchanting Tuscan-inspired estate exudes European charm. The sprawling four-bedroom residence, enriched by an office space, epitomizes luxury living against a backdrop of lush tropical foliage and breathtaking sunsets.
Boasting over 120 feet of private shoreline, this haven features a private sandy beach, a boathouse, and a dock, inviting you to embrace waterfront living. Step into the refined oasis through a grand 10-foot mahogany cathedral door, instantly greeted by panoramic views of Lake Dora that mesmerize upon entry.
The spacious living room, adorned with 22-foot cathedral ceilings and exposed wooden beams, provides warmth with a gas fireplace, French doors, and abundant natural light. Stone arch doorways lead to an elegant dining area, seamlessly transitioning to a custom kitchen designed for culinary enthusiasts. European touches like the AGA gas stove, walnut-topped island, copper sinks, and granite countertops define this culinary haven.
The primary suite on the main floor offers breathtaking lake vistas, a luxurious spa-style bathroom, a custom walk-in closet, and additional amenities including a sauna, yoga room, and workout space. An office on the main floor overlooking the lake offers a tranquil work-from-home environment.
Ascending via an elevator or a winding staircase to the second floor, discover three spacious bedrooms, each offering stunning lake views. Two of these bedrooms open onto private balconies, ideal for savoring sunsets with a glass of wine. One of these balconied bedrooms boasts its own en suite bathroom.
A three-car garage with epoxy finished floors offers plenty of space for parking and storage alongside your own built-in backup GENERAC generator.
The outdoor features include a screened saltwater pool, raised spa with a waterfall, an outdoor kitchen, a lakeside gas fire pit, and a lighted dock with boathouse and three lifts, inviting endless waterfront adventures. Downtown Mount Dora and Tavares are only a short boat ride away, five and ten minutes respectively.
The exclusive gated community of Deer Island is a natural 400-acre island surrounded by Lake Dora and Lake Beauclair. It features an awe-inspiring, privately-owned 18-hole championship golf course, ranking an impressive 24th on the 2023 Golfer's Choice list. This location offers close proximity to historic downtown Mount Dora as well as Tavares, known as America's Seaplane Capital, where waterfront dining and boutique shopping is abundant, and Orlando is a mere 45-minute drive away.
Location
State FL
County Lake
Community Deer Island Club Pt Rep A Tr C-1
Zoning RESI
Rooms
Other Rooms Den/Library/Office
Interior
Interior Features Built-in Features, Cathedral Ceiling(s), Ceiling Fans(s), Central Vaccum, Dry Bar, Eat-in Kitchen, Elevator, High Ceilings, Primary Bedroom Main Floor, Sauna, Solid Wood Cabinets, Split Bedroom, Stone Counters, Vaulted Ceiling(s), Walk-In Closet(s)
Heating Central
Cooling Central Air
Flooring Carpet, Epoxy, Marble, Travertine, Wood
Fireplaces Type Gas, Living Room
Fireplace true
Appliance Convection Oven, Cooktop, Dishwasher, Dryer, Ice Maker, Microwave, Range, Range Hood, Refrigerator, Tankless Water Heater, Washer
Laundry Inside
Exterior
Exterior Feature Balcony, French Doors, Irrigation System, Lighting, Outdoor Kitchen, Rain Gutters, Sauna
Parking Features Driveway, Garage Faces Side
Garage Spaces 3.0
Pool Heated, In Ground, Lighting, Salt Water
Community Features Deed Restrictions, Gated Community - No Guard, Golf Carts OK, Golf
Utilities Available Cable Connected, Electricity Connected, Fiber Optics, Sewer Connected, Water Connected
Amenities Available Gated
Waterfront Description Lake
View Y/N 1
Water Access 1
Water Access Desc Lake - Chain of Lakes
View Golf Course, Pool, Water
Roof Type Tile
Porch Patio, Porch, Screened
Attached Garage true
Garage true
Private Pool Yes
Building
Lot Description Level, Near Golf Course, Paved, Unincorporated
Entry Level Two
Foundation Slab
Lot Size Range 1/2 to less than 1
Sewer Public Sewer
Water Canal/Lake For Irrigation, Public
Architectural Style Mediterranean
Structure Type Block,Brick,Stone,Stucco
New Construction false
Construction Status Inspections
Others
Pets Allowed Yes
Senior Community No
Ownership Fee Simple
Monthly Total Fees $107
Acceptable Financing Cash, Conventional
Membership Fee Required Required
Listing Terms Cash, Conventional
Special Listing Condition None
Read Less Info
Want to know what your home might be worth? Contact us for a FREE valuation!

Our team is ready to help you sell your home for the highest possible price ASAP

© 2024 My Florida Regional MLS DBA Stellar MLS. All Rights Reserved.
Bought with KELLER WILLIAMS HERITAGE REALTY
"Molly's job is to find and attract mastery-based agents to the office, protect the culture, and make sure everyone is happy! "
5425 Golden Gate Pkwy, Naples, FL, 34116, United States






