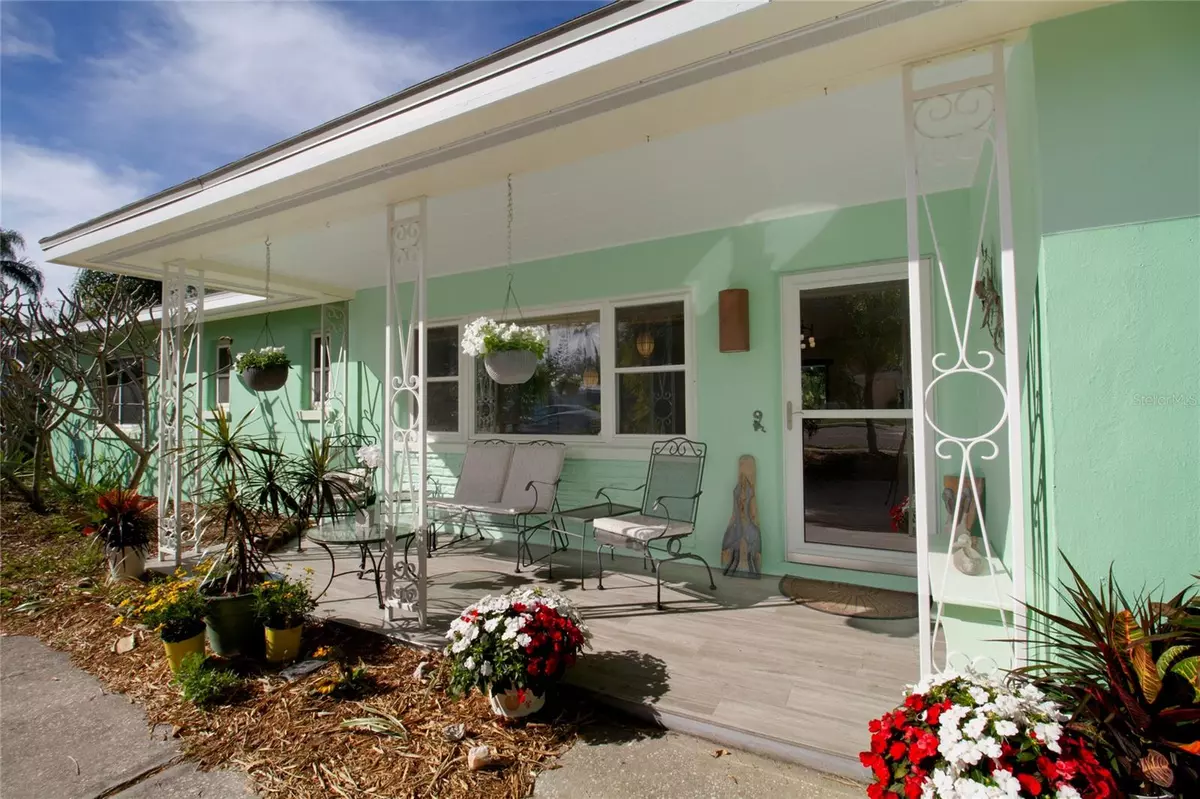$461,000
$475,000
2.9%For more information regarding the value of a property, please contact us for a free consultation.
2 Beds
2 Baths
1,624 SqFt
SOLD DATE : 03/28/2024
Key Details
Sold Price $461,000
Property Type Single Family Home
Sub Type Single Family Residence
Listing Status Sold
Purchase Type For Sale
Square Footage 1,624 sqft
Price per Sqft $283
Subdivision Dunedin Isles 1
MLS Listing ID U8223817
Sold Date 03/28/24
Bedrooms 2
Full Baths 2
Construction Status Inspections
HOA Y/N No
Originating Board Stellar MLS
Year Built 1952
Annual Tax Amount $1,274
Lot Size 10,454 Sqft
Acres 0.24
Lot Dimensions 81x127
Property Description
This quintessential Florida home is perfectly situated to enjoy every gorgeous sunset over St. Joseph Sound just steps from your front door. The spacious 2/2 home features a circle drive, a covered front porch, large tiled living area with dual ceiling fans, spacious bedrooms, a beautifully updated guest bathroom, indoor laundry room, a nice bonus room and the modified garage is a perfect fit for your golf cart plus extra storage. The large backyard provides plenty of privacy, a large 6' deep above ground Salt Water Pool, a gathering area and plenty of room for large pool parties! Mature fruit trees and a gorgeous Mulberry tree.
Main Roof is only six years old and flat roof is only six weeks old. AC is two years old. Only two blocks to the famed Pinellas Trail, 3/4 mile to adorable downtown Dunedin which is filled with fantastic restaurants, shopping and our marvelous marina. Less than two miles to the Dunedin Causeway which delivers you directly to famous Honeymoon Island. Kiwanis Park is just one block away for waterfront picnics or just to relax.
Location
State FL
County Pinellas
Community Dunedin Isles 1
Interior
Interior Features Ceiling Fans(s), Living Room/Dining Room Combo, Primary Bedroom Main Floor, Walk-In Closet(s)
Heating Central
Cooling Central Air
Flooring Tile
Fireplace false
Appliance Dishwasher, Microwave, Range, Refrigerator
Laundry Inside
Exterior
Exterior Feature Storage
Pool Above Ground, Salt Water
Utilities Available Cable Connected, Electricity Connected, Public, Sewer Connected, Water Connected
Waterfront false
Roof Type Shingle
Garage false
Private Pool Yes
Building
Story 1
Entry Level One
Foundation Slab
Lot Size Range 0 to less than 1/4
Sewer Public Sewer
Water Public
Architectural Style Florida
Structure Type Block,Stucco
New Construction false
Construction Status Inspections
Schools
Elementary Schools San Jose Elementary-Pn
Middle Schools Palm Harbor Middle-Pn
High Schools Dunedin High-Pn
Others
Pets Allowed Cats OK, Dogs OK, Number Limit, Yes
Senior Community No
Ownership Fee Simple
Acceptable Financing Cash, Conventional
Listing Terms Cash, Conventional
Num of Pet 6
Special Listing Condition None
Read Less Info
Want to know what your home might be worth? Contact us for a FREE valuation!

Our team is ready to help you sell your home for the highest possible price ASAP

© 2024 My Florida Regional MLS DBA Stellar MLS. All Rights Reserved.
Bought with RE/MAX REALTEC GROUP INC

"Molly's job is to find and attract mastery-based agents to the office, protect the culture, and make sure everyone is happy! "
5425 Golden Gate Pkwy, Naples, FL, 34116, United States






