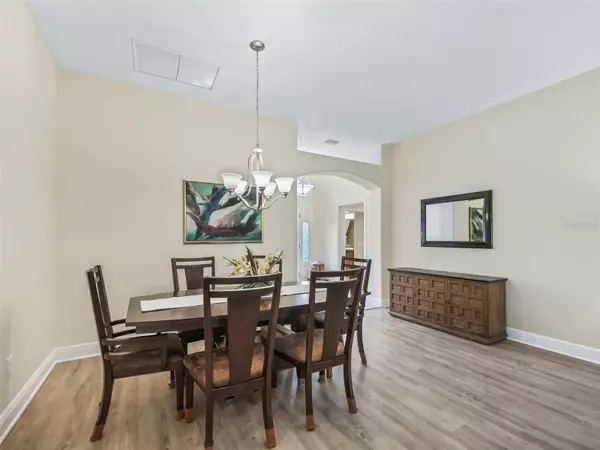$500,000
$519,900
3.8%For more information regarding the value of a property, please contact us for a free consultation.
4 Beds
2 Baths
2,293 SqFt
SOLD DATE : 03/19/2024
Key Details
Sold Price $500,000
Property Type Single Family Home
Sub Type Single Family Residence
Listing Status Sold
Purchase Type For Sale
Square Footage 2,293 sqft
Price per Sqft $218
Subdivision The Villages
MLS Listing ID G5076822
Sold Date 03/19/24
Bedrooms 4
Full Baths 2
HOA Y/N No
Originating Board Stellar MLS
Year Built 2010
Annual Tax Amount $4,496
Lot Size 6,534 Sqft
Acres 0.15
Property Description
PRICE ADJUSTMENT !!!!! This lovely, spacious and hard to find Designer "Orchid" in The Village of Buttonwood is located on a quiet Cul De Sac Street. This immaculate STRETCHED FOUR BEDROOM, TWO BATH home offers a perfect blend of comfort and luxury while enjoying The Villages Lifestyle. Upon walking up the Front Walkway, you will notice the beautiful Front Door with Glass Insert/Side Lights and Arched Transom Window leading to the open, sun filled Foyer. Once inside the home, you be greeted by the spacious well-designed interior that flows seamlessly from room to room. The open concept Living Room, Dining Room and Kitchen with Breakfast Nook are the perfect spaces for relaxing and entertaining family and friends. The kitchen is a Chef's Delight, with its Stainless-Steel Appliance Package, Ample Counter Space, Tiled Backsplash, Under Cabinet Lighting and a Large Closet Pantry. The Primary Suite is a large and sun filled oasis with a Tray Ceiling and features an extra-large Walk-In Closet and a beautifully appointed En Suite Bathroom with a Double Vanity, Tiled Roman Shower, large Linen Closet and a separate Water Closet. Pocket Doors in the Ensuite Bath and Closet don't require the extra space a door would. The Off Set Guest Side of the home offer three additional Bedrooms and a large Bath with Tub and Ceramic Tiled Shower. A Strategically placed Pocket Door affords visiting guest additional privacy. This lovely home also boasts an Extra-Large Glass Enclosed Lanai with Electric Roller Shades, and it is under Heat and Air with the Mitsubishi Mini Split. It's the perfect area for relaxing after a busy day of Villages Activities. Stepping out of the enclosed Lanai is a Large Birdcage leading to the private well landscaped rear yard. Additional features of this lovely one owner home include 5 1/4 Base Moldings, Expansive Ceiling Height, Electric Screen on the Garage and Front Door, Pull Down Attic Stairs, Rounded Sheetrock Corners, and Under Cabinet Lighting among other wonderful features. The Large Dedicated Laundry Room offers additional storage space, too. The home has been stretched Four Feet to the rear in the Lanai and Two Feet to the Front Bedrooms and Bath. This home is equally distanced to both the Lake Sumter and Brownwood Town Squares and offers easy access to shopping, restaurants, medical care, golf courses, fitness, swimming pools and all the social activities you wish to participate in. If you are looking for the RARE FOUR BEDROOM DESIGNER HOME, you may want to call me for a private showing.
Location
State FL
County Sumter
Community The Villages
Zoning RES
Rooms
Other Rooms Florida Room
Interior
Interior Features Cathedral Ceiling(s), Ceiling Fans(s), Coffered Ceiling(s), Eat-in Kitchen, Open Floorplan, Primary Bedroom Main Floor, Split Bedroom, Thermostat, Tray Ceiling(s), Vaulted Ceiling(s), Walk-In Closet(s), Window Treatments
Heating Electric, Heat Pump
Cooling Central Air
Flooring Carpet, Luxury Vinyl, Tile
Fireplace false
Appliance Dishwasher, Disposal, Dryer, Microwave, Range, Refrigerator, Washer
Laundry Inside, Laundry Room
Exterior
Exterior Feature Irrigation System, Rain Gutters, Sliding Doors
Garage Spaces 2.0
Community Features Community Mailbox, Deed Restrictions, Golf Carts OK, Golf, Irrigation-Reclaimed Water
Utilities Available Cable Available, Electricity Connected, Sewer Connected, Sprinkler Recycled, Underground Utilities, Water Connected
Waterfront false
Roof Type Shingle
Porch Rear Porch, Screened
Attached Garage true
Garage true
Private Pool No
Building
Lot Description Landscaped, Level, Street Dead-End, Paved
Entry Level One
Foundation Slab
Lot Size Range 0 to less than 1/4
Sewer Public Sewer
Water Public
Architectural Style Contemporary
Structure Type Block,Stucco
New Construction false
Others
Pets Allowed Yes
Senior Community Yes
Ownership Fee Simple
Monthly Total Fees $195
Acceptable Financing Cash, Conventional
Listing Terms Cash, Conventional
Special Listing Condition None
Read Less Info
Want to know what your home might be worth? Contact us for a FREE valuation!

Our team is ready to help you sell your home for the highest possible price ASAP

© 2024 My Florida Regional MLS DBA Stellar MLS. All Rights Reserved.
Bought with COLDWELL BANKER ELLISON REALTY O

"Molly's job is to find and attract mastery-based agents to the office, protect the culture, and make sure everyone is happy! "
5425 Golden Gate Pkwy, Naples, FL, 34116, United States






