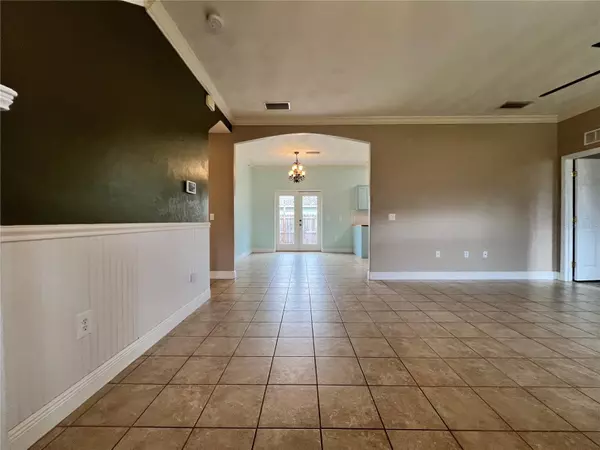$352,000
$344,900
2.1%For more information regarding the value of a property, please contact us for a free consultation.
4 Beds
2 Baths
2,378 SqFt
SOLD DATE : 03/20/2024
Key Details
Sold Price $352,000
Property Type Single Family Home
Sub Type Single Family Residence
Listing Status Sold
Purchase Type For Sale
Square Footage 2,378 sqft
Price per Sqft $148
Subdivision 1702 - Daytona Park Est Sec C
MLS Listing ID V4933648
Sold Date 03/20/24
Bedrooms 4
Full Baths 2
Construction Status Appraisal,Financing,Inspections
HOA Y/N No
Originating Board Stellar MLS
Year Built 2009
Annual Tax Amount $3,363
Lot Size 7,405 Sqft
Acres 0.17
Lot Dimensions 75x150
Property Description
Where will you find a newer home for below market $$/sqft? LOOK NO FURTHER! This 2009 built, 4 bedroom home features so many great items, let me tell ya... first off, 2,378 sqft of HEATED living area, including a HUGE, 2nd story bonus room and a 4th bedroom/office! Butcher Block counter tops line the ranch/farm-style kitchen, with a deep and wide porcelain kitchen sink and black stainless steel appliances! This split floorplan home with concrete block construction is built solid as a ROCK; double paned windows, new roof in 2023, and a DEEP 27x20 oversized garage! Not happy paying Duke or FPL those high utility bills? Offset your power bill with this new concept - a solar panel LEASE! Good bye $250 to $300/mo power bills, hello $165/mo lease for SOLAR ENERGY! Just ask to see the power bills, we have them! Here's your full chance to be "off the grid"... this home has a well/septic system AND a garden that is ready to be revitalized and utilized for YOUR advantage! Schedule your chance to see this lovely home today - close to shopping, Daytona Beach, and Deland. It will not last long!!
Location
State FL
County Volusia
Community 1702 - Daytona Park Est Sec C
Zoning 0100
Rooms
Other Rooms Attic, Bonus Room, Inside Utility, Storage Rooms
Interior
Interior Features Attic Ventilator, Ceiling Fans(s), Crown Molding, High Ceilings, Living Room/Dining Room Combo, Primary Bedroom Main Floor, Open Floorplan, Solid Wood Cabinets, Split Bedroom, Thermostat, Walk-In Closet(s)
Heating Central
Cooling Central Air
Flooring Carpet, Ceramic Tile
Fireplace false
Appliance Dishwasher, Electric Water Heater, Range, Refrigerator, Water Softener
Laundry Inside, Laundry Room
Exterior
Exterior Feature Dog Run, French Doors, Garden, Lighting
Garage Oversized
Garage Spaces 2.0
Fence Wood
Utilities Available BB/HS Internet Available, Cable Connected, Electricity Connected, Street Lights, Water Connected
Waterfront false
View Trees/Woods
Roof Type Shingle
Porch Front Porch, Patio
Parking Type Oversized
Attached Garage true
Garage true
Private Pool No
Building
Lot Description Corner Lot, Paved
Story 2
Entry Level Two
Foundation Slab
Lot Size Range 0 to less than 1/4
Sewer Septic Tank
Water Well
Architectural Style Ranch
Structure Type Block
New Construction false
Construction Status Appraisal,Financing,Inspections
Schools
Elementary Schools George Marks Elem
Middle Schools Deland Middle
High Schools Deland High
Others
Pets Allowed Yes
Senior Community No
Ownership Fee Simple
Acceptable Financing Cash, Conventional, FHA, VA Loan
Listing Terms Cash, Conventional, FHA, VA Loan
Special Listing Condition None
Read Less Info
Want to know what your home might be worth? Contact us for a FREE valuation!

Our team is ready to help you sell your home for the highest possible price ASAP

© 2024 My Florida Regional MLS DBA Stellar MLS. All Rights Reserved.
Bought with GREENE REALTY OF FLORIDA LLC

"Molly's job is to find and attract mastery-based agents to the office, protect the culture, and make sure everyone is happy! "
5425 Golden Gate Pkwy, Naples, FL, 34116, United States






