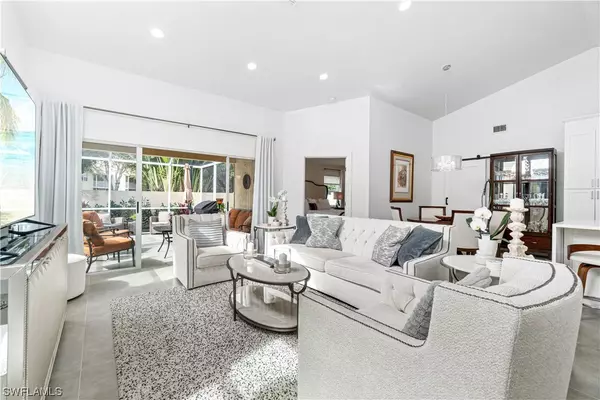$544,000
$579,000
6.0%For more information regarding the value of a property, please contact us for a free consultation.
3 Beds
2 Baths
1,379 SqFt
SOLD DATE : 03/12/2024
Key Details
Sold Price $544,000
Property Type Single Family Home
Sub Type Detached
Listing Status Sold
Purchase Type For Sale
Square Footage 1,379 sqft
Price per Sqft $394
Subdivision Carmel
MLS Listing ID 224005208
Sold Date 03/12/24
Style Ranch,One Story
Bedrooms 3
Full Baths 2
Construction Status Resale
HOA Fees $10
HOA Y/N Yes
Year Built 1989
Annual Tax Amount $3,972
Tax Year 2022
Lot Size 4,007 Sqft
Acres 0.092
Lot Dimensions Appraiser
Property Description
V13862 Stunning Contemporary Villa within the desirable Vanderbilt Lakes Community. This spacious open concept Carmel Villa is filled with natural light. A 3-bedroom, 2-bathroom floor plan has attached garage and private fenced backyard. The home was meticulously maintained and boast numerous upgrades including large ceramic tile throughout, volume ceilings with LED lighting, a White Shaker Kitchen with oversized peninsula and pendant lighting, waterfall-edge stone countertops, marble backsplash, and stainless-steel appliances including hood. The master bathrooms have designer finishes with extended marble tile showers, dual vanities and newer cabinets. The covered outdoor patio is great for entertaining with plenty of space under the aluminum enclosure to grill or sun with peaceful garden views. Walk across the street to the community pool for a swim or bike just 2 miles to the Gulf of Mexico beaches. This coastal area of Bonita Springs is close to Wiggins Pass, just a short drive to Lover's Key, and right around the corner from boating clubs, excellent shopping, & dining. This home is move-in-ready and is the best values west of US-41. Call for your appointment today.
Location
State FL
County Lee
Community Vanderbilt Lakes
Area Bn02 - West Of Us41 South Of Bon
Rooms
Bedroom Description 3.0
Interior
Interior Features Attic, Breakfast Bar, Built-in Features, Cathedral Ceiling(s), Dual Sinks, Eat-in Kitchen, French Door(s)/ Atrium Door(s), Living/ Dining Room, Custom Mirrors, Pantry, Pull Down Attic Stairs, Shower Only, Separate Shower, Cable T V, Vaulted Ceiling(s), Walk- In Closet(s), Split Bedrooms
Heating Central, Electric
Cooling Central Air, Electric
Flooring Carpet, Tile, Vinyl
Furnishings Unfurnished
Fireplace No
Window Features Arched,Sliding,Window Coverings
Appliance Dryer, Dishwasher, Freezer, Disposal, Microwave, Range, Refrigerator, Self Cleaning Oven, Washer
Laundry Inside
Exterior
Exterior Feature Sprinkler/ Irrigation, None, Privacy Wall
Parking Features Attached, Garage, Garage Door Opener
Garage Spaces 1.0
Garage Description 1.0
Pool Community
Community Features Gated, Street Lights
Amenities Available Pool
Waterfront Description None
Water Access Desc Public
Roof Type Tile
Porch Lanai, Porch, Screened
Garage Yes
Private Pool No
Building
Lot Description Zero Lot Line, Sprinklers Automatic
Faces West
Story 1
Sewer Public Sewer
Water Public
Architectural Style Ranch, One Story
Structure Type Block,Concrete,Stucco
Construction Status Resale
Others
Pets Allowed Yes
HOA Fee Include Association Management,Legal/Accounting,Maintenance Grounds,Pest Control,Reserve Fund,Security
Senior Community No
Tax ID 04-48-25-B4-01200.0020
Ownership Single Family
Security Features Fire Sprinkler System,Smoke Detector(s)
Acceptable Financing All Financing Considered, Cash
Listing Terms All Financing Considered, Cash
Financing Conventional
Pets Allowed Yes
Read Less Info
Want to know what your home might be worth? Contact us for a FREE valuation!

Our team is ready to help you sell your home for the highest possible price ASAP
Bought with REMAX Affinity Mercato

"Molly's job is to find and attract mastery-based agents to the office, protect the culture, and make sure everyone is happy! "
5425 Golden Gate Pkwy, Naples, FL, 34116, United States






