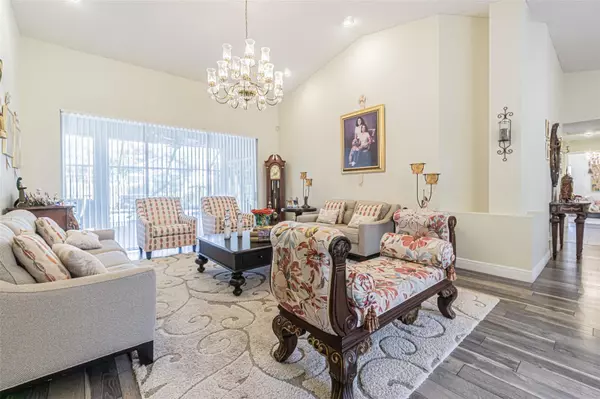$609,900
$629,900
3.2%For more information regarding the value of a property, please contact us for a free consultation.
4 Beds
3 Baths
2,622 SqFt
SOLD DATE : 03/13/2024
Key Details
Sold Price $609,900
Property Type Single Family Home
Sub Type Single Family Residence
Listing Status Sold
Purchase Type For Sale
Square Footage 2,622 sqft
Price per Sqft $232
Subdivision Chapman Manors
MLS Listing ID T3501568
Sold Date 03/13/24
Bedrooms 4
Full Baths 3
HOA Fees $145/qua
HOA Y/N Yes
Originating Board Stellar MLS
Year Built 1991
Annual Tax Amount $7,003
Lot Size 10,018 Sqft
Acres 0.23
Lot Dimensions 80x125
Property Description
This stunning pool home will take your breath away with its modern elegance. Enter through the bright foyer that leads to the elegant living room with vaulted ceilings, as well as a formal dining room. The gourmet kitchen features granite countertops with a waterfall edge, stainless steel appliances, kettle faucet, and vent hood. Entertaining in this open concept kitchen is a breeze with breakfast bar and endless counterspace. Two sliders to the lanai allow you to experience indoor/outdoor living. Heated salt-water pool is completely enclosed and features outdoor kitchen with grill and pizza oven. The master suite is spacious and has its own entrance to the lanai. The master bathroom has stand alone soaking tub and seamless glass walk-in shower. The additional bedrooms and bathrooms are completely updated. Schedule your showing today, this home won't last long!
Location
State FL
County Hillsborough
Community Chapman Manors
Zoning PD
Interior
Interior Features Cathedral Ceiling(s), Ceiling Fans(s), Primary Bedroom Main Floor, Skylight(s), Vaulted Ceiling(s), Walk-In Closet(s), Wet Bar
Heating Central
Cooling Central Air
Flooring Ceramic Tile
Fireplace false
Appliance Bar Fridge, Cooktop, Dishwasher, Disposal, Dryer, Electric Water Heater, Exhaust Fan, Ice Maker, Indoor Grill, Microwave, Refrigerator, Washer, Wine Refrigerator
Laundry Inside, Laundry Room
Exterior
Exterior Feature Outdoor Grill, Outdoor Kitchen, Private Mailbox, Rain Gutters, Sidewalk, Sliding Doors, Sprinkler Metered
Garage Spaces 2.0
Fence Wood
Pool Heated, In Ground, Screen Enclosure
Community Features Dog Park, Gated Community - Guard, Park, Playground
Utilities Available BB/HS Internet Available, Cable Available, Electricity Available, Electricity Connected, Fiber Optics, Fire Hydrant, Phone Available, Sewer Available, Sewer Connected, Water Available, Water Connected
Waterfront false
Roof Type Shingle
Attached Garage true
Garage true
Private Pool Yes
Building
Story 1
Entry Level One
Foundation Slab
Lot Size Range 0 to less than 1/4
Sewer Public Sewer
Water None
Structure Type Block,Stucco
New Construction false
Schools
Elementary Schools Maniscalco-Hb
Middle Schools Liberty-Hb
High Schools Freedom-Hb
Others
Pets Allowed Cats OK, Dogs OK
HOA Fee Include Guard - 24 Hour,Escrow Reserves Fund,Management
Senior Community No
Ownership Fee Simple
Monthly Total Fees $145
Acceptable Financing Cash, Conventional
Membership Fee Required Required
Listing Terms Cash, Conventional
Special Listing Condition None
Read Less Info
Want to know what your home might be worth? Contact us for a FREE valuation!

Our team is ready to help you sell your home for the highest possible price ASAP

© 2024 My Florida Regional MLS DBA Stellar MLS. All Rights Reserved.
Bought with COMPASS FLORIDA LLC

"Molly's job is to find and attract mastery-based agents to the office, protect the culture, and make sure everyone is happy! "
5425 Golden Gate Pkwy, Naples, FL, 34116, United States






