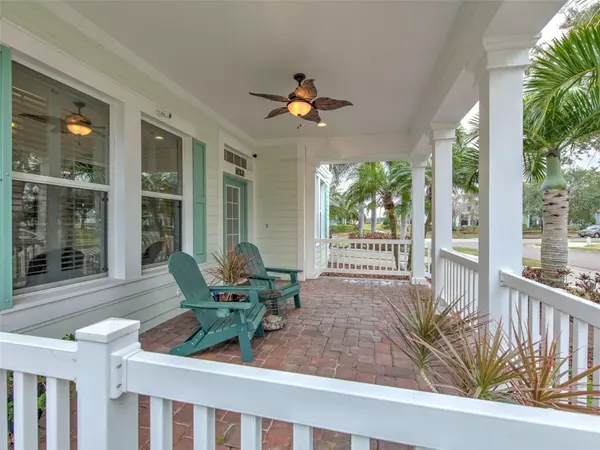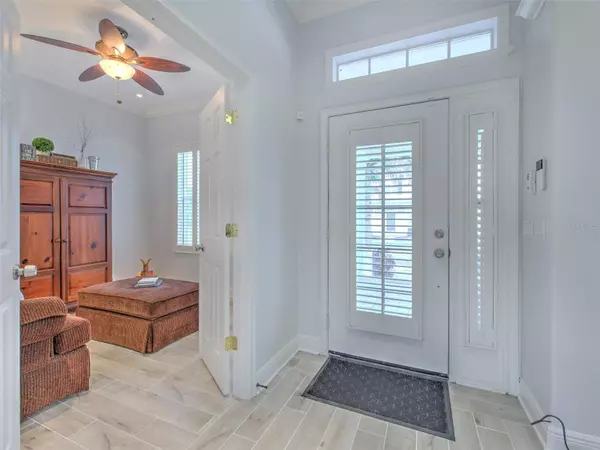$595,000
$605,000
1.7%For more information regarding the value of a property, please contact us for a free consultation.
4 Beds
3 Baths
2,591 SqFt
SOLD DATE : 03/08/2024
Key Details
Sold Price $595,000
Property Type Single Family Home
Sub Type Single Family Residence
Listing Status Sold
Purchase Type For Sale
Square Footage 2,591 sqft
Price per Sqft $229
Subdivision Mirabay Ph 1A
MLS Listing ID T3498042
Sold Date 03/08/24
Bedrooms 4
Full Baths 2
Half Baths 1
Construction Status Appraisal
HOA Fees $13/ann
HOA Y/N Yes
Originating Board Stellar MLS
Year Built 2004
Annual Tax Amount $11,039
Lot Size 6,969 Sqft
Acres 0.16
Lot Dimensions 66.54x110
Property Description
Discover the breathtaking views offered by this exquisite Key West coastal-style home. Nestled on a captivating corner lot at the end of a canal in MiraBay, this 4-bedroom, 2.5-bathroom, 2-car garage residence is a true gem. As you step through the doors, you'll be captivated by the sunlit, open concept featuring soaring ceilings, crown molding, plantation shutters, an abundance of windows and French doors that lead to a screened lanai.
The dining room is both inviting and perfect for hosting dinner parties or special family gatherings. The kitchen boasts of solid wood cabinets, granite countertops, upgraded gas range, breakfast bar and dinette nook adjacent to the family room. The sunlit family room, with its 22-foot ceiling and gorgeous Palisade double ceiling fan offers an artistic modern flare and is the center of this abode. French doors to your expansive lanai provides for relaxation and enjoyment. Imagine enjoying your favorite beverage on the lanai while taking in views of the great outdoors.
The downstairs master suite is a luxurious retreat with a bath featuring a garden tub, walk-in shower, double vanity, and linen closet. This two-story floor plan includes comfortable secondary bedrooms and a shared bathroom on the second floor.
This stunning property comes with numerous upgrades, including a two-car garage with built-in storage, epoxy low skid coating, crown molding and built-ins. Recent upgrades include a new roof in 2022, new AC in 2021, new carpet in 2021, and new exterior home in 2022.
For social activities, the private Clubhouse at MiraBay offers a heated resort-style Olympic swimming pool with a water slide, playground, state-of-the-art fitness center, and a cafe with a full liquor license. Additionally, there's a 135-acre lagoon, community events, and more. Kayaks and boats are available for rent. The community provides amenities such as basketball, tennis, volleyball, pickleball, and parks.
Centrally located and convenient to Tampa, Orlando, Bradenton, Sarasota, St. Petersburg, Florida beaches, shopping, and entertainment, this community has it all. Disney World is just 1.5 hours away. Your dream of living the Florida lifestyle awaits—schedule a viewing of this home today and fall in love!
Location
State FL
County Hillsborough
Community Mirabay Ph 1A
Zoning PD
Rooms
Other Rooms Breakfast Room Separate, Den/Library/Office, Family Room, Formal Dining Room Separate, Inside Utility
Interior
Interior Features Ceiling Fans(s), Chair Rail, Crown Molding, High Ceilings, Kitchen/Family Room Combo, Open Floorplan, Primary Bedroom Main Floor, Solid Wood Cabinets, Split Bedroom, Stone Counters, Thermostat, Walk-In Closet(s), Window Treatments
Heating Central, Heat Pump
Cooling Central Air
Flooring Carpet, Ceramic Tile
Fireplace false
Appliance Dishwasher, Disposal, Exhaust Fan, Gas Water Heater, Microwave, Range, Range Hood, Refrigerator
Laundry Inside, Laundry Room
Exterior
Exterior Feature French Doors, Irrigation System, Lighting, Private Mailbox, Sidewalk, Sprinkler Metered
Garage Driveway, Garage Door Opener, Oversized
Garage Spaces 2.0
Community Features Clubhouse, Deed Restrictions, Fitness Center, Gated Community - Guard, Golf Carts OK, Park, Playground, Pool, Restaurant, Sidewalks, Tennis Courts
Utilities Available BB/HS Internet Available, Cable Available, Electricity Connected, Natural Gas Connected, Sewer Connected, Street Lights, Underground Utilities
Amenities Available Basketball Court, Clubhouse, Fitness Center, Gated, Park, Pickleball Court(s), Playground, Pool, Recreation Facilities, Security, Tennis Court(s)
Waterfront false
View Y/N 1
View Water
Roof Type Metal,Shingle
Porch Covered, Front Porch, Rear Porch, Screened
Parking Type Driveway, Garage Door Opener, Oversized
Attached Garage true
Garage true
Private Pool No
Building
Lot Description Corner Lot, In County, Paved
Story 2
Entry Level Two
Foundation Slab
Lot Size Range 0 to less than 1/4
Sewer Public Sewer
Water Public
Architectural Style Key West
Structure Type Block,HardiPlank Type,Stucco
New Construction false
Construction Status Appraisal
Schools
Elementary Schools Apollo Beach-Hb
Middle Schools Eisenhower-Hb
High Schools Lennard-Hb
Others
Pets Allowed Cats OK, Dogs OK
HOA Fee Include Pool,Maintenance Grounds,Recreational Facilities,Security
Senior Community No
Ownership Fee Simple
Monthly Total Fees $13
Acceptable Financing Cash, Conventional, VA Loan
Membership Fee Required Required
Listing Terms Cash, Conventional, VA Loan
Special Listing Condition None
Read Less Info
Want to know what your home might be worth? Contact us for a FREE valuation!

Our team is ready to help you sell your home for the highest possible price ASAP

© 2024 My Florida Regional MLS DBA Stellar MLS. All Rights Reserved.
Bought with DALTON WADE INC

"Molly's job is to find and attract mastery-based agents to the office, protect the culture, and make sure everyone is happy! "
5425 Golden Gate Pkwy, Naples, FL, 34116, United States






