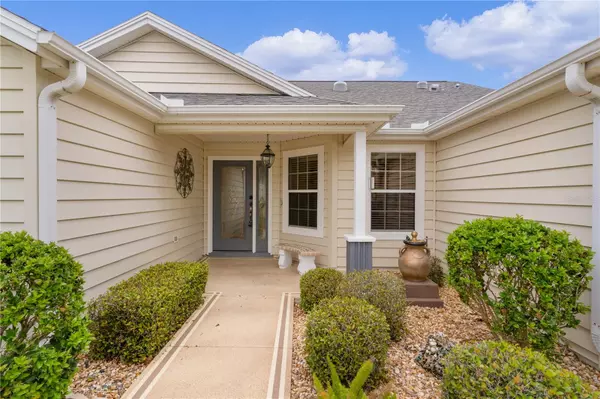$440,000
$445,000
1.1%For more information regarding the value of a property, please contact us for a free consultation.
3 Beds
2 Baths
2,179 SqFt
SOLD DATE : 03/07/2024
Key Details
Sold Price $440,000
Property Type Single Family Home
Sub Type Single Family Residence
Listing Status Sold
Purchase Type For Sale
Square Footage 2,179 sqft
Price per Sqft $201
Subdivision The Villages
MLS Listing ID G5075008
Sold Date 03/07/24
Bedrooms 3
Full Baths 2
Construction Status Inspections
HOA Y/N No
Originating Board Stellar MLS
Year Built 2006
Annual Tax Amount $793
Lot Size 5,662 Sqft
Acres 0.13
Property Description
The most popular open floor plan designer home in The Villages for at least two decades. The Camellia/Gardenia floorplan is the quintessential Villages home and in one of the best Villages in The Villages sitting high on the hill of Mallory. Close to Lake Sumter Landing but not so close that you hear all the goings on. The Village of Mallory Hill has long been known as the pinnacle of The Villages. As you drive down Morse Blvd just a mile south of Lake Sumter Landing you look to your left and see these amazing homes sitting at one of the highest points in The Villages with homes and an gorgeous Mallory Hill Country Club sitting high on the hill overlooking the adult paradise that you'll love living, laughing and loving in for the "best of your life." You've arrived at the amazing golden years and your home needs to be just as amazing. You've worked hard! You deserve this. This home is now available and MOVE IN READY!!! The home has been fully prepared for the new homeowners with fresh paint and anything and everything on the honey do list done. The wide open eat in kitchen sits up front as you walk in the home. Imagine mornings sitting at the breakfast table enjoying your morning coffee or fresh squeezed Florida orange juice looking out your "bay style window" as you and your neighbors come alive in the "Disney world for adults" that awaits. Watching your neighbors walk and talk to each other as they walk their dogs or get in some calorie burning exercise just makes you want to join in. The kitchen in this home is the most loved part of this sought after floor plan with plenty of storage and cabinet space, a wide-open sweeping wrap around counter and plenty of space to not get into each other's way when grabbing a cool beverage after playing all day in paradise. The great room/ living room/dining room combo is perfect for having friends and family over while watching your favorite sporting events or celebrating life events together. The home comes complete with a large glass enclosed lanai with heating and cooling adding to the living area square footage. Yes, this home does have one of the most sought after upgrades THE ROMAN SHOWER in the master bathroom with no glass doors to clean!!!! No popcorn ceilings here. The wide plank siding is even more sturdy with the very strong and durable under siding insulation board adding more sturdiness and more energy efficiency to an already efficient home with a 2023 new HVAC. You'll love the decorative driveway, the curb appeal of coming home and the "just the right amount" of landscaping making this a home you'll love coming home to once you're done playing in the playground Harold built for you and the life you will love. recreations centers, pools, golf courses, country clubs are all within 1/2 of a mile of this beautiful home. Make an appointment with your realtor to see this home soon! New roof 2016. New water heater 2022. Bring us an offer!
Location
State FL
County Sumter
Community The Villages
Zoning R1
Interior
Interior Features Vaulted Ceiling(s)
Heating Central
Cooling Central Air
Flooring Carpet, Ceramic Tile, Laminate
Fireplace false
Appliance Dishwasher, Disposal, Dryer, Microwave, Range, Refrigerator, Washer
Laundry Inside, Laundry Room
Exterior
Exterior Feature Irrigation System
Garage Spaces 2.0
Utilities Available Cable Connected, Natural Gas Connected, Sewer Connected, Underground Utilities, Water Connected
Waterfront false
Roof Type Shingle
Attached Garage true
Garage true
Private Pool No
Building
Entry Level One
Foundation Slab
Lot Size Range 0 to less than 1/4
Sewer Public Sewer
Water Public
Structure Type Vinyl Siding,Wood Frame
New Construction false
Construction Status Inspections
Others
Pets Allowed Yes
Senior Community Yes
Pet Size Extra Large (101+ Lbs.)
Ownership Fee Simple
Monthly Total Fees $189
Membership Fee Required Optional
Num of Pet 2
Special Listing Condition None
Read Less Info
Want to know what your home might be worth? Contact us for a FREE valuation!

Our team is ready to help you sell your home for the highest possible price ASAP

© 2024 My Florida Regional MLS DBA Stellar MLS. All Rights Reserved.
Bought with REALTY EXECUTIVES IN THE VILLAGES

"Molly's job is to find and attract mastery-based agents to the office, protect the culture, and make sure everyone is happy! "
5425 Golden Gate Pkwy, Naples, FL, 34116, United States






