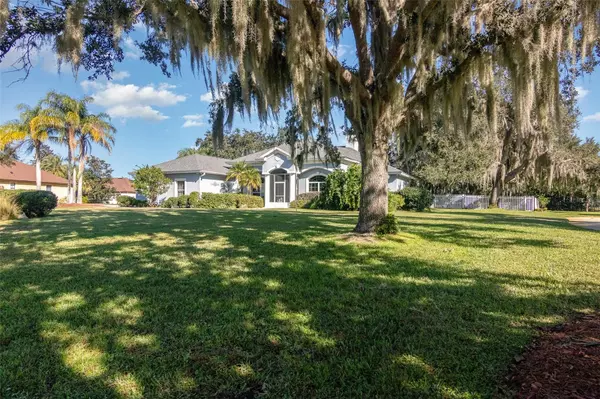$555,000
$569,777
2.6%For more information regarding the value of a property, please contact us for a free consultation.
3 Beds
2 Baths
2,490 SqFt
SOLD DATE : 02/23/2024
Key Details
Sold Price $555,000
Property Type Single Family Home
Sub Type Single Family Residence
Listing Status Sold
Purchase Type For Sale
Square Footage 2,490 sqft
Price per Sqft $222
Subdivision Lakes & Spgs Sub
MLS Listing ID O6165442
Sold Date 02/23/24
Bedrooms 3
Full Baths 2
HOA Fees $55/mo
HOA Y/N Yes
Originating Board Stellar MLS
Year Built 1999
Annual Tax Amount $4,296
Lot Size 0.680 Acres
Acres 0.68
Lot Dimensions 134x
Property Description
Prepare to be impressed with this absolutely stunning, well maintained 2490 Sq. Ft. oasis nestled within the Lakes and Springs Subdivision near the Harris Chain of Lakes. Once a model home, this property boasts elegance and functionality, featuring 3 bedrooms, 2 baths, and an additional office or den in an open, split floor plan, there is plenty of space for everyone. Situated on over 2/3rds of an acre, this home offers plenty of privacy and is a serene escape with towering oaks, lush tropical foliage, and manicured landscaping complemented by a 9-zone sprinkler system. Step into luxury with an expansive covered and screened-in lanai overlooking a newly resurfaced and re-tiled solar heated pool and a tranquil waterfall spa—perfect for unwinding or entertaining. You'll appreciate the fact that your new roof was installed in 2021, ensuring both style and peace of mind. Your fenced backyard provides additional privacy and security while highlighting the property's allure. Inside, you'll discover the warmth of real hardwood floors, a large formal dining room, and a chef's kitchen that was remodeled 2 years ago and adorned with gorgeous quartz countertops, a large island, an abundance of beautifully refinished, real wood grey cabinets which includes a built-in desk, making this space as functional as it is beautiful along with breakfast nook as well. Cozy up by the gas-burning fireplace during cooler evenings, and rest assured with the home's pre-wired security system that you can activate if you wish for added peace of mind. Your Primary suite features a large walk-in closet with built-ins, dual sinks, a nice garden soaking tub and a separate walk-in shower. The sellers have additionally purchased a home warranty that will transfer to the buyers at closing and give them added protection for a whole year after closing. Yalaha is a distinctive area with its proximity to the Florida Turnpike, and you don't want to miss visiting the famous Yalaha German bakery, the Amish store and the Mission Inn Golf and Tennis Country Club all only minutes away! This residence combines sophistication, comfort, and practicality—a true gem looking forward to welcoming her lucky new owners.
Location
State FL
County Lake
Community Lakes & Spgs Sub
Zoning R-1
Rooms
Other Rooms Den/Library/Office
Interior
Interior Features Ceiling Fans(s), Eat-in Kitchen, High Ceilings, Living Room/Dining Room Combo, Primary Bedroom Main Floor, Split Bedroom, Stone Counters, Thermostat, Walk-In Closet(s)
Heating Central, Electric, Heat Pump
Cooling Central Air
Flooring Carpet, Ceramic Tile, Wood
Fireplaces Type Gas, Living Room
Furnishings Negotiable
Fireplace true
Appliance Dishwasher, Dryer, Electric Water Heater, Microwave, Range, Refrigerator, Washer
Laundry Inside, Laundry Room
Exterior
Exterior Feature Irrigation System, Rain Gutters, Sliding Doors
Parking Features Driveway, Garage Door Opener, Garage Faces Side, Ground Level, Oversized, Parking Pad
Garage Spaces 2.0
Pool Heated, In Ground, Screen Enclosure, Solar Heat
Community Features Deed Restrictions, Park, Tennis Courts
Utilities Available BB/HS Internet Available, Cable Available, Electricity Connected, Street Lights, Underground Utilities
Roof Type Shingle
Porch Covered, Deck, Rear Porch, Screened
Attached Garage true
Garage true
Private Pool Yes
Building
Story 1
Entry Level One
Foundation Slab
Lot Size Range 1/2 to less than 1
Sewer Septic Tank
Water Well
Architectural Style Ranch
Structure Type Block,Concrete,Stucco
New Construction false
Schools
Elementary Schools Leesburg Elementary
Middle Schools Oak Park Middle
High Schools Leesburg High
Others
Pets Allowed Yes
Senior Community No
Ownership Fee Simple
Monthly Total Fees $55
Acceptable Financing Cash, Conventional
Membership Fee Required Required
Listing Terms Cash, Conventional
Special Listing Condition None
Read Less Info
Want to know what your home might be worth? Contact us for a FREE valuation!

Our team is ready to help you sell your home for the highest possible price ASAP

© 2024 My Florida Regional MLS DBA Stellar MLS. All Rights Reserved.
Bought with STELLAR NON-MEMBER OFFICE
"Molly's job is to find and attract mastery-based agents to the office, protect the culture, and make sure everyone is happy! "
5425 Golden Gate Pkwy, Naples, FL, 34116, United States






