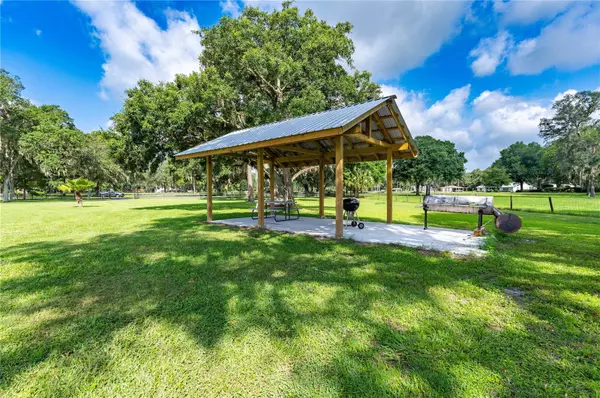$575,000
$575,000
For more information regarding the value of a property, please contact us for a free consultation.
3 Beds
2 Baths
2,028 SqFt
SOLD DATE : 02/23/2024
Key Details
Sold Price $575,000
Property Type Single Family Home
Sub Type Single Family Residence
Listing Status Sold
Purchase Type For Sale
Square Footage 2,028 sqft
Price per Sqft $283
Subdivision Brushs 03
MLS Listing ID G5070552
Sold Date 02/23/24
Bedrooms 3
Full Baths 2
HOA Y/N No
Originating Board Stellar MLS
Year Built 1997
Annual Tax Amount $1,224
Lot Size 5.040 Acres
Acres 5.04
Property Description
Where are all the great houses? Seems like there are no good ones left. I just want a nice block home on 5 acres...close to town (Bushnell). HOLD THE PHONE. We have exactly what you have been looking for. LITERALLY. Located on CR 312 on the outskirts of Bushnell we have that house. The one. Drive up this tree lined paved road, up the asphalt drive to this fenced in gem. 5 acres of manicured lawn and trimmed trees, all ready for the new owner. Freshly painted and ready to show off, this ole gal is ready for a family to call her own. Step out of the sunshine onto the front stoop. Knock off the boots and step inside. New vinyl plank floors line the living room and dining room. Keep going and relax looking at all this property has to offer from the Florida Room. The owners have graciously left the closed-circuit video system. To the right side we have the master bedroom suite. Two walk-in closets flank the entry to the master bathroom. A tub for soaking is the center of this suite. A sink and a shower are tucked nicely in this bathroom. Back out of the suite and into the real world, we have the kitchen with a full-size pantry storage closet. If that did not have enough room for your canned goods, we also have another full closet for pantry or linens. As this home is a true split plan, we also have the other wing to explore. Fantastically nostalgic wallpaper will delight any homeowner in the inside laundry room. I challenge you to fill up this space, because I doubt you can. A door is conveniently located off the laundry into the garage. Now while most garages only get a few words...this one is notable. We two full car spaces. We have the air handler. We have another space to the side to store garage like items that are out of the way of the parking spaces. One more fantastic door leads to the side yard. While usually mundane, this door leads to the 5 acres, cookshack, and shed. The cook shack will host all of your outdoor parties as there is room for your picnic table and a smoker. Yes-you can check that box too. Back in through the house we have two bedrooms each with vinyl plank flooring for easy clean up. Also, there is a full bathroom located on this wing. The bathroom has a shower/tub combo. The sink area has ample space for sharing as well as a full-size linen closet. As you step back out and look at the very few homes on this road and the trees that line the property you will be ecstatic you made the time to view this prize. A reward for all your hard work.
Location
State FL
County Sumter
Community Brushs 03
Zoning RR5
Rooms
Other Rooms Florida Room
Interior
Interior Features Ceiling Fans(s), Living Room/Dining Room Combo, Split Bedroom, Walk-In Closet(s)
Heating Central
Cooling Central Air
Flooring Carpet, Tile, Vinyl
Furnishings Unfurnished
Fireplace false
Appliance Dishwasher, Electric Water Heater, Microwave, Range, Refrigerator
Laundry Inside, Laundry Room
Exterior
Exterior Feature Private Mailbox, Rain Gutters, Storage
Garage Driveway, Garage Door Opener
Garage Spaces 2.0
Utilities Available BB/HS Internet Available, Electricity Connected
Waterfront false
View Trees/Woods
Roof Type Shingle
Parking Type Driveway, Garage Door Opener
Attached Garage true
Garage true
Private Pool No
Building
Lot Description Cleared, In County, Landscaped, Level, Paved
Entry Level One
Foundation Slab
Lot Size Range 5 to less than 10
Sewer Septic Tank
Water Well
Structure Type Stucco
New Construction false
Schools
Middle Schools South Sumter Middle
High Schools South Sumter High
Others
Pets Allowed Yes
Senior Community No
Ownership Fee Simple
Acceptable Financing Cash, Conventional, FHA, VA Loan
Listing Terms Cash, Conventional, FHA, VA Loan
Special Listing Condition None
Read Less Info
Want to know what your home might be worth? Contact us for a FREE valuation!

Our team is ready to help you sell your home for the highest possible price ASAP

© 2024 My Florida Regional MLS DBA Stellar MLS. All Rights Reserved.
Bought with FLORIDA FIRST REALTY ASSOC LLC

"Molly's job is to find and attract mastery-based agents to the office, protect the culture, and make sure everyone is happy! "
5425 Golden Gate Pkwy, Naples, FL, 34116, United States






